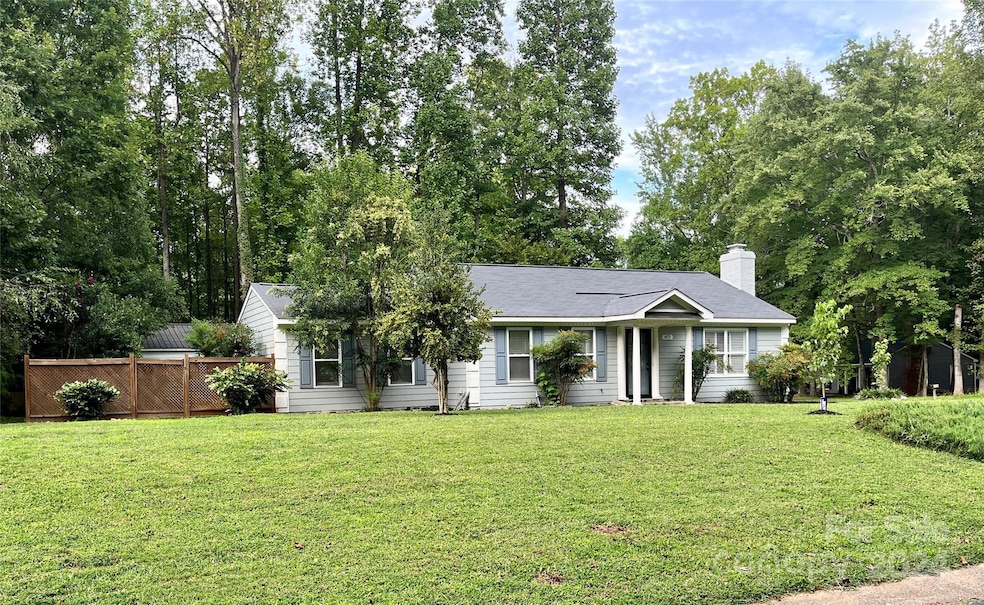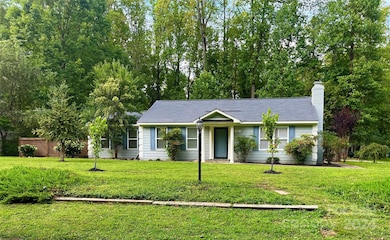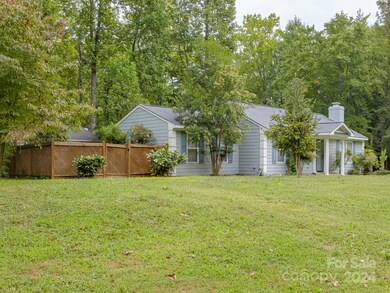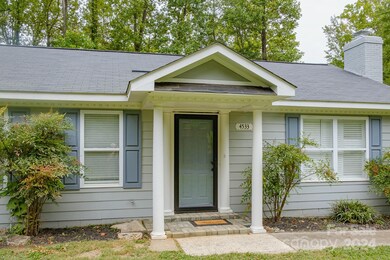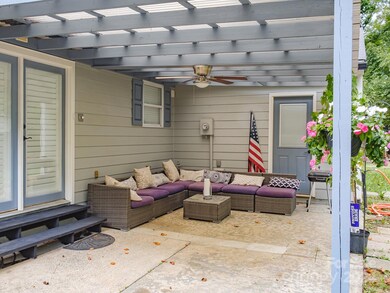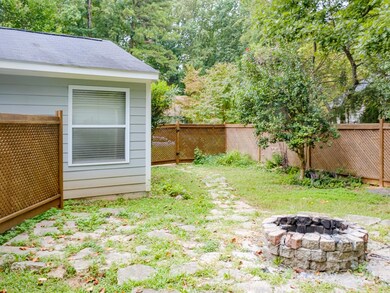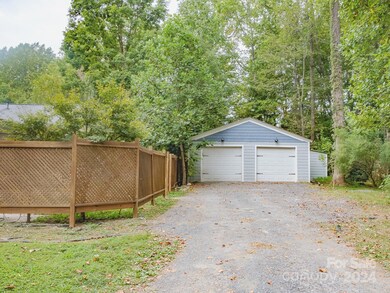
4533 Nicks Tavern Rd Charlotte, NC 28215
Windsor Park NeighborhoodHighlights
- Ranch Style House
- Separate Outdoor Workshop
- Patio
- Corner Lot
- 2 Car Detached Garage
- Fire Pit
About This Home
As of December 2024**Prime Location and Incredible Value!** This beautifully updated brick ranch home sits on a spacious corner lot. 3 bedrooms and 2 bathrooms w/a covered patio and a detached 2-car steel framed garage equipped with a workshop, heating and AC & 220-volt electrical panel . Enjoy the new flooring and modern updates, including a stylish kitchen with new countertops, gas range, and a dishwasher. Refrigerator conveys. The living room features a vaulted ceiling and a cozy fireplace, seamlessly connecting to the dining area. The large owner's suite has double closets, and an updated tiled bath, complemented by two additional generous bedrooms. Laundry room adds convenience. Plus mud room or room for extra storage space. Additional highlights include a General Aire Elite Humidifier, newer windows 3 years old), a firepit, a natural gas hookup for an outdoor grill,(grill conveys).
This property is a must-see, near the highly sought-after Windsor Park!
Sellers are open to lease-back until Dec.
Last Agent to Sell the Property
Keller Williams South Park Brokerage Email: malesta@kw.com License #137755 Listed on: 09/14/2024

Home Details
Home Type
- Single Family
Est. Annual Taxes
- $2,373
Year Built
- Built in 1982
Lot Details
- Privacy Fence
- Fenced
- Corner Lot
- Property is zoned N1-A
Parking
- 2 Car Detached Garage
- Carport
- Workshop in Garage
Home Design
- Ranch Style House
- Slab Foundation
- Composition Roof
- Four Sided Brick Exterior Elevation
Interior Spaces
- Living Room with Fireplace
- Washer and Electric Dryer Hookup
Kitchen
- Gas Range
- Range Hood
- Microwave
- Dishwasher
Bedrooms and Bathrooms
- 3 Main Level Bedrooms
- 2 Full Bathrooms
Outdoor Features
- Patio
- Fire Pit
- Separate Outdoor Workshop
- Outdoor Gas Grill
Utilities
- Central Air
- Humidity Control
- Heating System Uses Natural Gas
- Gas Water Heater
Community Details
- Alexander Place Subdivision
Listing and Financial Details
- Assessor Parcel Number 099-202-37
Ownership History
Purchase Details
Home Financials for this Owner
Home Financials are based on the most recent Mortgage that was taken out on this home.Purchase Details
Purchase Details
Home Financials for this Owner
Home Financials are based on the most recent Mortgage that was taken out on this home.Similar Homes in Charlotte, NC
Home Values in the Area
Average Home Value in this Area
Purchase History
| Date | Type | Sale Price | Title Company |
|---|---|---|---|
| Warranty Deed | $365,000 | Cardinal Title Center | |
| Warranty Deed | $365,000 | Cardinal Title Center | |
| Warranty Deed | -- | None Available | |
| Interfamily Deed Transfer | -- | None Available |
Mortgage History
| Date | Status | Loan Amount | Loan Type |
|---|---|---|---|
| Open | $346,750 | New Conventional | |
| Closed | $346,750 | New Conventional | |
| Previous Owner | $120,000 | New Conventional | |
| Previous Owner | $50,000 | Stand Alone Second | |
| Previous Owner | $35,000 | Credit Line Revolving |
Property History
| Date | Event | Price | Change | Sq Ft Price |
|---|---|---|---|---|
| 12/13/2024 12/13/24 | Sold | $365,000 | -3.7% | $256 / Sq Ft |
| 09/14/2024 09/14/24 | For Sale | $379,000 | +19.6% | $265 / Sq Ft |
| 04/18/2022 04/18/22 | Sold | $317,000 | -2.5% | $221 / Sq Ft |
| 03/09/2022 03/09/22 | For Sale | $325,000 | -- | $227 / Sq Ft |
Tax History Compared to Growth
Tax History
| Year | Tax Paid | Tax Assessment Tax Assessment Total Assessment is a certain percentage of the fair market value that is determined by local assessors to be the total taxable value of land and additions on the property. | Land | Improvement |
|---|---|---|---|---|
| 2023 | $2,373 | $304,600 | $80,000 | $224,600 |
| 2022 | $1,777 | $171,100 | $50,000 | $121,100 |
| 2021 | $1,766 | $171,100 | $50,000 | $121,100 |
| 2020 | $1,651 | $171,100 | $50,000 | $121,100 |
| 2019 | $1,743 | $171,100 | $50,000 | $121,100 |
| 2018 | $974 | $68,600 | $13,700 | $54,900 |
| 2017 | $951 | $68,600 | $13,700 | $54,900 |
| 2016 | $941 | $68,600 | $13,700 | $54,900 |
| 2015 | $930 | $68,600 | $13,700 | $54,900 |
| 2014 | $1,170 | $81,500 | $14,400 | $67,100 |
Agents Affiliated with this Home
-
Malesta Trotman

Seller's Agent in 2024
Malesta Trotman
Keller Williams South Park
(612) 867-8020
2 in this area
66 Total Sales
-
Emily Heffernan
E
Buyer's Agent in 2024
Emily Heffernan
Helen Adams Realty
(980) 322-2294
1 in this area
28 Total Sales
-
Julia Savage

Seller's Agent in 2022
Julia Savage
Reliable Realty LLC
(704) 727-7600
1 in this area
141 Total Sales
Map
Source: Canopy MLS (Canopy Realtor® Association)
MLS Number: 4170428
APN: 099-202-37
- 5534 Great Wagon Rd
- 3612 Cobbleridge Dr
- 3900 Langley Rd
- 4930 Crestmont Dr
- 3941 Briarhill Dr
- 4533 Gainesborough Rd
- 4009 Dunwoody Dr
- 4209 Donnybrook Place
- 4042 Uppergate Ln
- 3919 Briarhill Dr
- 2830 Milton Rd
- 4833 Hickory Grove Rd
- 2303 Valleyview Dr
- 4405 Somerdale Ln
- 4821 Spring Lake Dr Unit C
- 4128 Donnybrook Place
- 2515 Carya Pond Ln
- 4806 Spring Lake Dr Unit D
- 2558 Carya Pond Ln Unit 2P
- 4816 Spring Lake Dr Unit B
