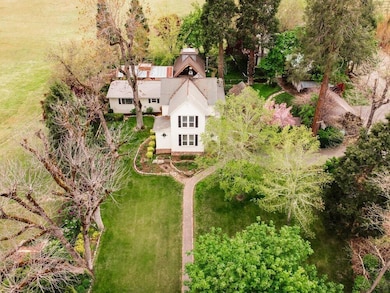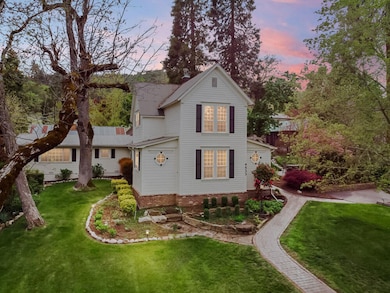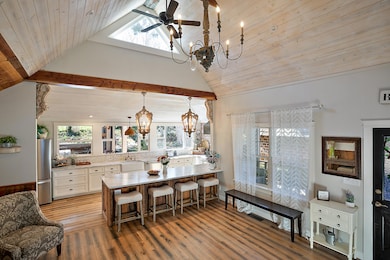4533 Old Stage Rd Central Point, OR 97502
Estimated payment $6,575/month
Highlights
- Accessory Dwelling Unit (ADU)
- Horse Property
- RV Garage
- Barn
- Horse Stalls
- Gated Parking
About This Home
An enchanting historic treasure nestled in picturesque landscape, this captivating property boasts a blend of timeless charm and modern updates. The heart of the estate is a beautifully renovated farmhouse, the area's oldest stick-built home, thoughtfully remodeled for style and convenience. Entertaining is effortless. Inviting patios and covered spaces beckon you to relax in nature, host intimate gatherings or large get-togethers and create cherished memories. Buildings to accommodate all your needs: ADU with privacy for guests (not permitted living space), office, workshop, insulated RV garage w/hookups, and other versatile outbuildings. Too many recent improvements to mention, but check out the new 2800 sq. ft. pavilion, new flooring and HVAC systems, plus extensive landscaping upgrades. The ideal retreat to escape the bustle of life and a rare opportunity to own a piece of the past while embracing modern comfort.
Listing Agent
Millen Property Group Brokerage Phone: 541-301-3435 License #201214945 Listed on: 08/09/2024
Home Details
Home Type
- Single Family
Est. Annual Taxes
- $6,440
Year Built
- Built in 1855
Lot Details
- 4.99 Acre Lot
- Property is zoned RR-10, RR-10
Parking
- 2 Car Garage
- Detached Carport Space
- Gravel Driveway
- Gated Parking
- RV Garage
Property Views
- Panoramic
- City
- Mountain
- Valley
Home Design
- Craftsman Architecture
- Frame Construction
- Metal Roof
- Concrete Siding
- Concrete Perimeter Foundation
Interior Spaces
- 3,451 Sq Ft Home
- 2-Story Property
- Built-In Features
- Vaulted Ceiling
- Ceiling Fan
- Double Pane Windows
- Vinyl Clad Windows
- Great Room
- Family Room
- Living Room
- Dining Room
- Home Office
- Bonus Room
Kitchen
- Breakfast Area or Nook
- Eat-In Kitchen
- Breakfast Bar
- Oven
- Range with Range Hood
- Microwave
- Dishwasher
- Wine Refrigerator
- Kitchen Island
- Granite Countertops
- Tile Countertops
Flooring
- Wood
- Carpet
- Tile
Bedrooms and Bathrooms
- 4 Bedrooms
- Primary Bedroom on Main
- Linen Closet
- Walk-In Closet
- In-Law or Guest Suite
- 3 Full Bathrooms
- Soaking Tub
Home Security
- Surveillance System
- Carbon Monoxide Detectors
- Fire and Smoke Detector
Outdoor Features
- Horse Property
- Courtyard
- Patio
- Fire Pit
- Shed
- Storage Shed
Additional Homes
- Accessory Dwelling Unit (ADU)
- 608 SF Accessory Dwelling Unit
Utilities
- Forced Air Heating and Cooling System
- Heating System Uses Oil
- Heat Pump System
- Well
- Water Heater
- Water Purifier
- Septic Tank
Additional Features
- Barn
- Horse Stalls
Community Details
- No Home Owners Association
- The community has rules related to covenants, conditions, and restrictions
Listing and Financial Details
- Exclusions: w/d, vehicles, tiny homes, TV
- Assessor Parcel Number 10758987
Map
Home Values in the Area
Average Home Value in this Area
Tax History
| Year | Tax Paid | Tax Assessment Tax Assessment Total Assessment is a certain percentage of the fair market value that is determined by local assessors to be the total taxable value of land and additions on the property. | Land | Improvement |
|---|---|---|---|---|
| 2025 | $6,477 | $521,800 | $183,070 | $338,730 |
| 2024 | $6,477 | $506,610 | $177,750 | $328,860 |
| 2023 | $4,276 | $334,092 | $90,642 | $243,450 |
| 2022 | $4,120 | $334,092 | $90,642 | $243,450 |
| 2021 | $4,003 | $324,365 | $88,005 | $236,360 |
| 2020 | $3,886 | $314,921 | $85,431 | $229,490 |
| 2019 | $3,796 | $296,849 | $80,529 | $216,320 |
| 2018 | $3,679 | $288,212 | $78,172 | $210,040 |
| 2017 | $3,592 | $288,212 | $78,172 | $210,040 |
| 2016 | $3,487 | $271,682 | $73,682 | $198,000 |
| 2015 | $3,325 | $271,682 | $73,682 | $198,000 |
| 2014 | -- | $256,089 | $69,449 | $186,640 |
Property History
| Date | Event | Price | List to Sale | Price per Sq Ft | Prior Sale |
|---|---|---|---|---|---|
| 09/23/2025 09/23/25 | Price Changed | $1,149,000 | -3.4% | $333 / Sq Ft | |
| 07/17/2025 07/17/25 | Price Changed | $1,190,000 | -4.4% | $345 / Sq Ft | |
| 07/06/2025 07/06/25 | Price Changed | $1,245,000 | -3.9% | $361 / Sq Ft | |
| 06/09/2025 06/09/25 | Price Changed | $1,295,000 | -4.1% | $375 / Sq Ft | |
| 04/14/2025 04/14/25 | Price Changed | $1,350,000 | -2.9% | $391 / Sq Ft | |
| 08/09/2024 08/09/24 | For Sale | $1,390,000 | +6.9% | $403 / Sq Ft | |
| 02/08/2022 02/08/22 | Sold | $1,300,000 | -7.1% | $357 / Sq Ft | View Prior Sale |
| 12/17/2021 12/17/21 | Pending | -- | -- | -- | |
| 11/29/2021 11/29/21 | For Sale | $1,399,000 | +7.6% | $385 / Sq Ft | |
| 07/01/2021 07/01/21 | Sold | $1,300,000 | +0.4% | $357 / Sq Ft | View Prior Sale |
| 06/12/2021 06/12/21 | Pending | -- | -- | -- | |
| 06/08/2021 06/08/21 | For Sale | $1,295,000 | -- | $356 / Sq Ft |
Purchase History
| Date | Type | Sale Price | Title Company |
|---|---|---|---|
| Bargain Sale Deed | -- | First American Title | |
| Warranty Deed | $1,300,000 | First American Title | |
| Warranty Deed | $1,300,000 | First American Title | |
| Warranty Deed | $1,300,000 | First American | |
| Interfamily Deed Transfer | -- | First American Title | |
| Interfamily Deed Transfer | -- | None Available | |
| Warranty Deed | $400,000 | Ticor Title |
Source: Oregon Datashare
MLS Number: 220187918
APN: 10758987
- 4459 Old Stage Rd
- 4228 Old Stage Rd
- 4970 Old Stage Rd
- 4640 Scenic Ave
- 4644 Glen Echo Way
- 6048 Tolo Rd
- 6169 Tamarack Ln
- 1317 River Run St
- 629 Bridge Creek Dr
- 1135 Shake Dr
- 422 Castle Rock Dr
- 6251 Ventura Ln
- 2805 Old Military Rd
- 1134 Steamboat Dr
- 413 Sand Pointe Dr
- 3506 New Ray Rd
- 426 Bridge Creek Dr
- 3642 Oak Pine Way
- 3220 Freeland Rd
- 429 Mayberry Ln
- 107 Applewood Dr
- 700 N Haskell St
- 556 G St
- 2642 W Main St
- 835 Overcup St
- 237 E McAndrews Rd
- 459 4th Ave
- 139 Rivers Edge Ct
- 141 Rivers Edge Ct
- 2190 Poplar Dr
- 1801 Poplar Dr
- 518 N Riverside Ave
- 645 Royal Ave
- 406 W Main St
- 121 S Holly St
- 2030 Brookhurst St
- 309 Laurel St
- 1661 S Columbus Ave
- 1428 Crown Ave Unit ID1337823P
- 1428 Crown Ave Unit ID1337820P







