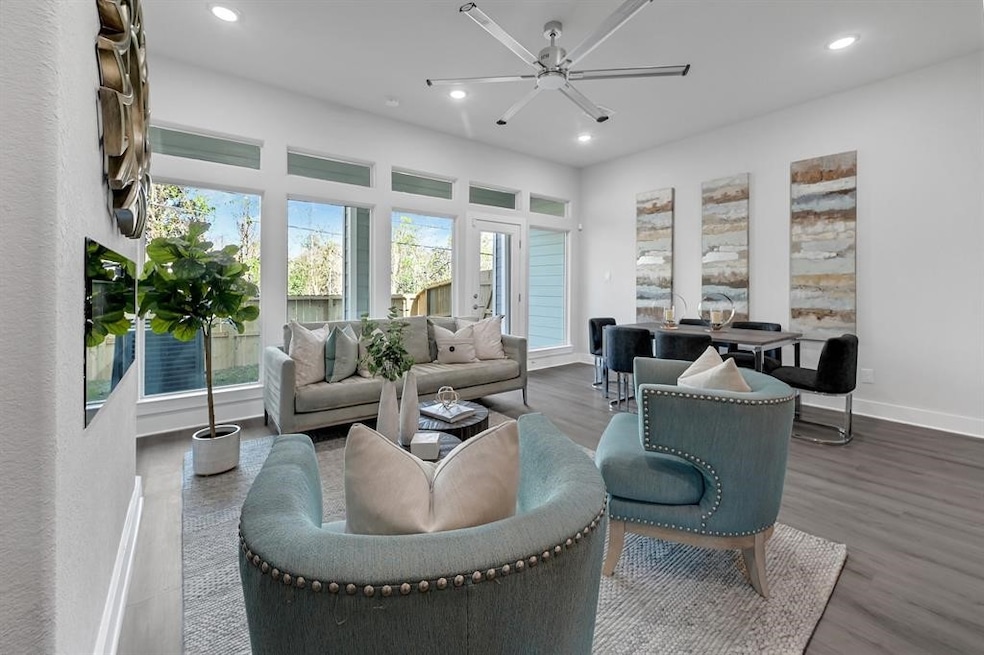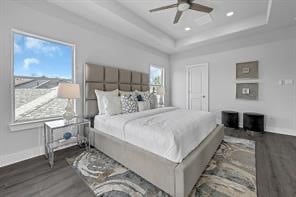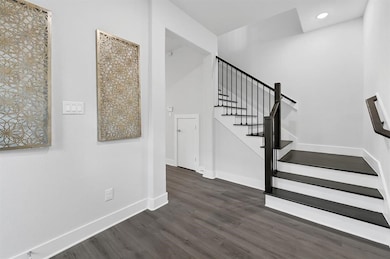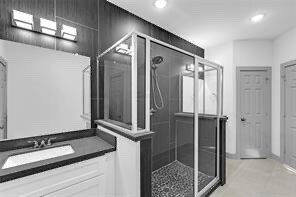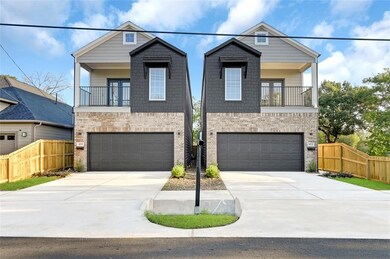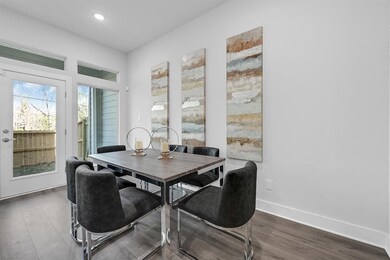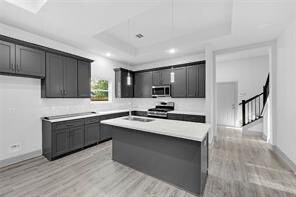
PENDING
NEW CONSTRUCTION
$5K PRICE DROP
4533 Stassen St Houston, TX 77051
Sunnyside NeighborhoodEstimated payment $1,744/month
Total Views
2,952
3
Beds
2.5
Baths
1,879
Sq Ft
$162
Price per Sq Ft
Highlights
- New Construction
- 2 Car Attached Garage
- Tile Flooring
- 1 Fireplace
- Security System Owned
- Kitchen Island
About This Home
Welcome home to 4355 Stassen! This gorgeous new construction home has an open floor plan with plenty of natural lighting and immaculate finishes. Quartz counter tops, woodlike flooring not one but TWO BALCONIES off of bedrooms on the second floor, TWO WALK-IN CLOSETS IN PRIMARY BEDROOM and large kitchen island are just a few of the many features this home has! Stassen St. is located nearby the Medical Center, downtown Houston and several major freeways.
Home Details
Home Type
- Single Family
Est. Annual Taxes
- $721
Year Built
- Built in 2022 | New Construction
Parking
- 2 Car Attached Garage
Home Design
- Brick Exterior Construction
- Slab Foundation
- Composition Roof
- Cement Siding
Interior Spaces
- 1,879 Sq Ft Home
- 2-Story Property
- 1 Fireplace
- Family Room
- Washer and Electric Dryer Hookup
Kitchen
- Gas Oven
- Gas Range
- Microwave
- Dishwasher
- Kitchen Island
- Disposal
Flooring
- Carpet
- Laminate
- Tile
Bedrooms and Bathrooms
- 3 Bedrooms
Home Security
- Security System Owned
- Fire and Smoke Detector
Schools
- Young Elementary School
- Attucks Middle School
- Worthing High School
Additional Features
- 2,500 Sq Ft Lot
- Central Heating and Cooling System
Community Details
- Built by TEAM
- Stassen Court Subdivision
Listing and Financial Details
- Seller Concessions Offered
Map
Create a Home Valuation Report for This Property
The Home Valuation Report is an in-depth analysis detailing your home's value as well as a comparison with similar homes in the area
Home Values in the Area
Average Home Value in this Area
Tax History
| Year | Tax Paid | Tax Assessment Tax Assessment Total Assessment is a certain percentage of the fair market value that is determined by local assessors to be the total taxable value of land and additions on the property. | Land | Improvement |
|---|---|---|---|---|
| 2024 | $6,930 | $331,226 | $52,500 | $278,726 |
| 2023 | $1,058 | $52,500 | $52,500 | -- |
Source: Public Records
Property History
| Date | Event | Price | Change | Sq Ft Price |
|---|---|---|---|---|
| 07/18/2025 07/18/25 | Pending | -- | -- | -- |
| 07/01/2025 07/01/25 | Price Changed | $304,900 | -1.6% | $162 / Sq Ft |
| 01/10/2025 01/10/25 | For Sale | $309,900 | -- | $165 / Sq Ft |
Source: Houston Association of REALTORS®
Mortgage History
| Date | Status | Loan Amount | Loan Type |
|---|---|---|---|
| Closed | $289,000 | Construction | |
| Closed | $289,000 | Construction |
Source: Public Records
Similar Homes in Houston, TX
Source: Houston Association of REALTORS®
MLS Number: 24700472
APN: 1456680010002
Nearby Homes
- 0 Rosemont St
- 4533 Rosemont St
- 4539 Rosemont St Unit A/B
- 4524 Rosemont St Unit A/B
- 1219 Niagara St
- 4418 Rosemont St
- 4316 Sunflower St
- 4426 Sterling St
- 4314 Sunflower St
- 4425 Elmwood St
- 4427 Elmwood St
- 8501 Safeguard St
- 4548 Briscoe St
- 4312 Sunflower St
- 4413 Sterling St
- 4638 Sunflower St Unit 9
- 4417 Aledo St
- 8607 Edgar St
- 4545 Bricker St
- 1220 Vera Lou St
