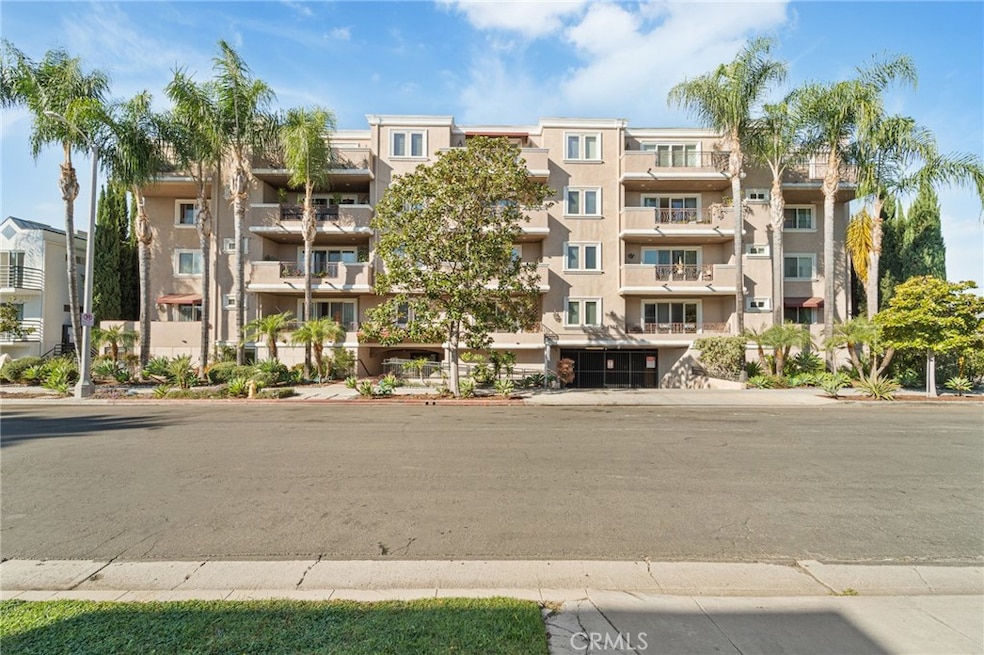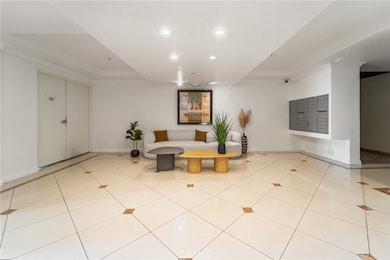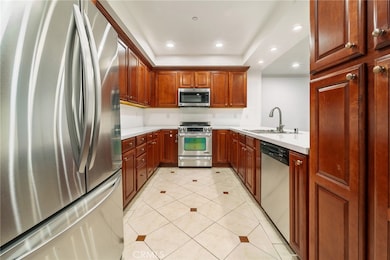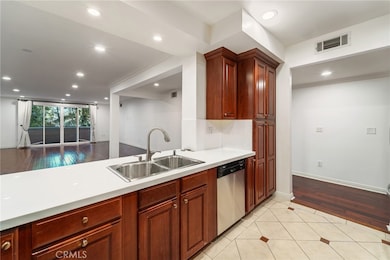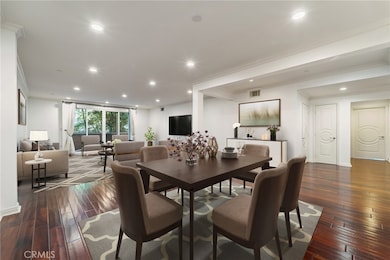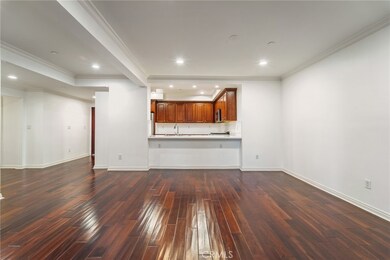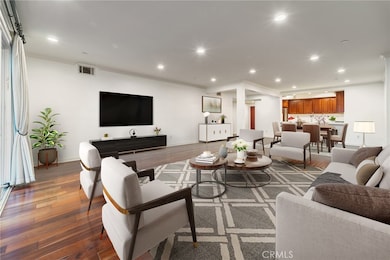4533 Vista Del Monte Ave Unit 102 Sherman Oaks, CA 91403
Estimated payment $6,171/month
Highlights
- Primary Bedroom Suite
- Automatic Gate
- 0.45 Acre Lot
- Van Nuys High School Rated A
- Updated Kitchen
- Open Floorplan
About This Home
END UNIT SINGLE STORY ELEVATOR BUILDING NEWER BUILDING LOW HOA. TUNKEY Welcome to this stunning 3-bedroom, 3-bath condo in the heart of Sherman Oaks, offering over 1,800 sq. ft. of luxurious living space. This rare corner END unit features a spacious open floor plan with beautiful hardwood floors throughout and abundant natural light flowing in from two private patios — one off the living area and another from the oversized primary suite. The chef’s kitchen is equipped with stainless steel appliances, granite countertops, a breakfast bar, and an adjacent dining area perfect for entertaining. The primary suite is truly a retreat, featuring a custom walk-in closet with built-ins and a spa-like bathroom complete with a soaking tub, separate shower, and space for a double vanity. Additional highlights include in-unit laundry, secured underground parking with private storage, ample guest parking, and low HOA dues in a well-maintained elevator building. Ideally located near Ventura Blvd’s shops, restaurants, Gelson’s, and Whole Foods, WITHIN MINUTES TO 101 IDEAL LOCATION this home perfectly blends convenience, style, and comfort.
Listing Agent
Keller Williams Realty Calabasas Brokerage Phone: 818-519-7032 License #02119288 Listed on: 11/10/2025

Property Details
Home Type
- Condominium
Est. Annual Taxes
- $9,485
Year Built
- Built in 2006 | Remodeled
Lot Details
- 1 Common Wall
- Privacy Fence
- Fenced
HOA Fees
- $628 Monthly HOA Fees
Parking
- 2 Car Attached Garage
- 4 Open Parking Spaces
- Parking Available
- Automatic Gate
- Controlled Entrance
Home Design
- Modern Architecture
- Patio Home
- Entry on the 1st floor
- Turnkey
Interior Spaces
- 1,830 Sq Ft Home
- Open Floorplan
- Built-In Features
- Crown Molding
- Ceiling Fan
- Recessed Lighting
- Entrance Foyer
- Family Room Off Kitchen
- Wood Flooring
- Security Lights
- Laundry Room
Kitchen
- Updated Kitchen
- Open to Family Room
- Breakfast Bar
- Six Burner Stove
- Built-In Range
- Microwave
- Dishwasher
- Kitchen Island
- Granite Countertops
- Built-In Trash or Recycling Cabinet
- Utility Sink
Bedrooms and Bathrooms
- 3 Main Level Bedrooms
- Primary Bedroom on Main
- Primary Bedroom Suite
- Walk-In Closet
- 3 Full Bathrooms
- Bathtub
- Walk-in Shower
- Exhaust Fan In Bathroom
Outdoor Features
- Balcony
- Patio
- Terrace
- Rear Porch
Additional Features
- Suburban Location
- Central Heating and Cooling System
Listing and Financial Details
- Tax Lot 1
- Tax Tract Number 61740
- Assessor Parcel Number 2265009041
- $199 per year additional tax assessments
- Seller Considering Concessions
Community Details
Overview
- 20 Units
- Siera Heights Association, Phone Number (480) 649-2017
- Call HOA
- Valley
Security
- Security Service
- Card or Code Access
- Fire and Smoke Detector
Map
Home Values in the Area
Average Home Value in this Area
Tax History
| Year | Tax Paid | Tax Assessment Tax Assessment Total Assessment is a certain percentage of the fair market value that is determined by local assessors to be the total taxable value of land and additions on the property. | Land | Improvement |
|---|---|---|---|---|
| 2025 | $9,485 | $789,446 | $429,047 | $360,399 |
| 2024 | $9,485 | $773,968 | $420,635 | $353,333 |
| 2023 | $9,300 | $758,793 | $412,388 | $346,405 |
| 2022 | $8,862 | $743,915 | $404,302 | $339,613 |
| 2021 | $8,749 | $729,329 | $396,375 | $332,954 |
| 2019 | $8,484 | $707,698 | $384,619 | $323,079 |
| 2018 | $8,460 | $693,823 | $377,078 | $316,745 |
| 2016 | $8,078 | $666,884 | $362,437 | $304,447 |
| 2015 | $7,960 | $656,867 | $356,993 | $299,874 |
| 2014 | $8,511 | $694,000 | $407,000 | $287,000 |
Property History
| Date | Event | Price | List to Sale | Price per Sq Ft | Prior Sale |
|---|---|---|---|---|---|
| 11/10/2025 11/10/25 | For Sale | $899,999 | 0.0% | $492 / Sq Ft | |
| 07/03/2020 07/03/20 | Rented | $3,700 | 0.0% | -- | |
| 07/03/2020 07/03/20 | Under Contract | -- | -- | -- | |
| 06/14/2020 06/14/20 | For Rent | $3,700 | +17.5% | -- | |
| 06/01/2015 06/01/15 | Rented | $3,150 | +1.6% | -- | |
| 06/01/2015 06/01/15 | Under Contract | -- | -- | -- | |
| 04/21/2015 04/21/15 | For Rent | $3,100 | 0.0% | -- | |
| 05/22/2014 05/22/14 | Sold | $475,000 | -2.1% | $260 / Sq Ft | View Prior Sale |
| 03/10/2014 03/10/14 | Price Changed | $485,000 | -3.0% | $265 / Sq Ft | |
| 10/07/2013 10/07/13 | For Sale | $500,000 | 0.0% | $273 / Sq Ft | |
| 10/07/2013 10/07/13 | Pending | -- | -- | -- | |
| 08/22/2013 08/22/13 | For Sale | $500,000 | -- | $273 / Sq Ft |
Purchase History
| Date | Type | Sale Price | Title Company |
|---|---|---|---|
| Grant Deed | $475,000 | None Available | |
| Grant Deed | $770,000 | Chicago Title Co |
Mortgage History
| Date | Status | Loan Amount | Loan Type |
|---|---|---|---|
| Previous Owner | $332,500 | New Conventional | |
| Previous Owner | $77,000 | Credit Line Revolving |
Source: California Regional Multiple Listing Service (CRMLS)
MLS Number: SR25256518
APN: 2265-009-041
- 4533 Vista Del Monte Ave Unit 201
- 4503 Tobias Ave
- 4617 Tilden Ave
- 4615 Cedros Ave
- 4501 Cedros Ave Unit 338
- 4700 Natick Ave Unit 315
- 4542 Willis Ave Unit 206
- 14600 Dickens St Unit 202
- 14521 Benefit St Unit 102
- 14569 Benefit St Unit 304
- 14569 Benefit St Unit 102
- 14630 Dickens St Unit 210
- 4573 Willis Ave
- 4827 Tilden Ave
- 14530 Benefit St Unit 205
- 4719 Tyrone Ave
- 4520 Tyrone Ave
- 4707 Willis Ave Unit 110
- 14713 Valleyheart Dr
- 4716 Tyrone Ave
- 4544 Tobias Ave
- 4437-4439 Vista Del Monte Ave
- 4438 Vista Del Monte Ave Unit 202
- 4632-4646 Vista Del Monte Ave
- 14641 Moorpark St Unit 1
- 14636-14638 Moorpark St
- 4620 Tilden Ave
- 4540 Natick Ave Unit 207
- 4520 Natick Ave
- 4501 Cedros Ave Unit 112
- 4501 Cedros Ave Unit 135
- 4734 Tobias Ave
- 4540 Sylmar Ave
- 4600 Willis Ave
- 14631 Dickens St Unit 11
- 14572 Dickens St Unit 105
- 4655 Natick Ave Unit 3
- 4730 Natick Ave Unit 104
- 4730 Natick Ave Unit 103
- 14569 Benefit St Unit 102
