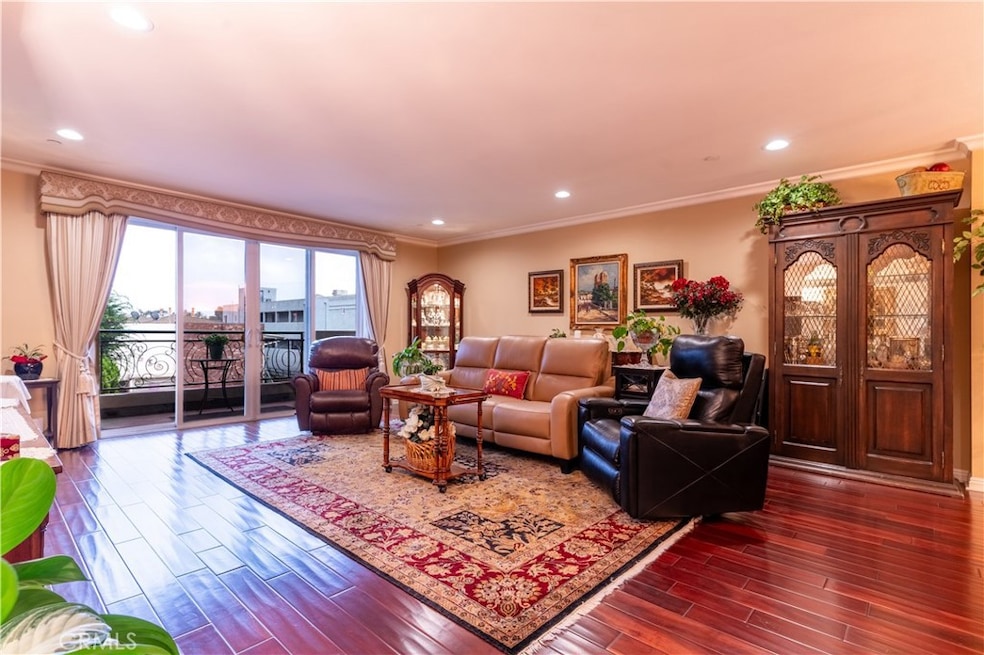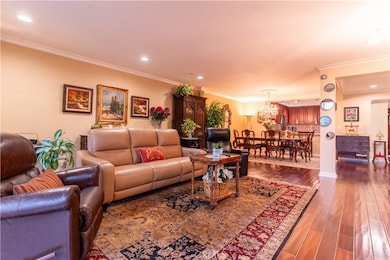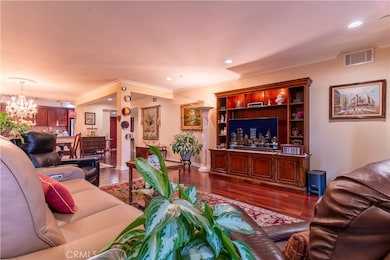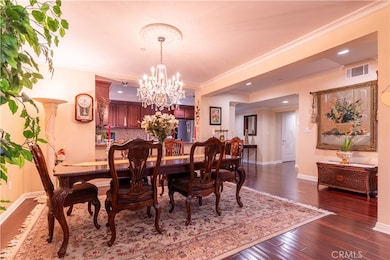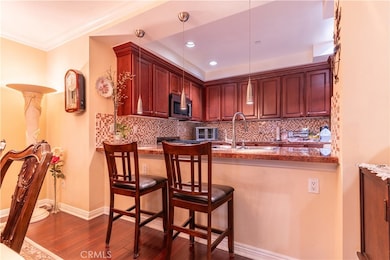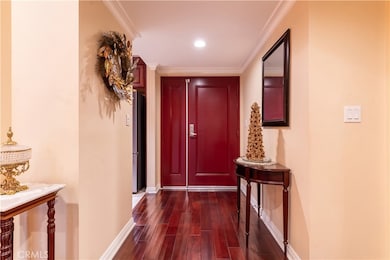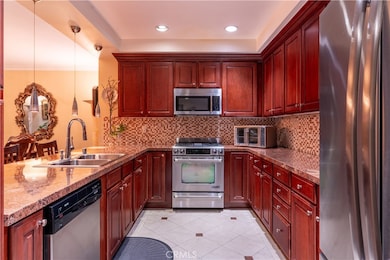4533 Vista Del Monte Ave Unit 201 Sherman Oaks, CA 91403
Estimated payment $5,643/month
Highlights
- Primary Bedroom Suite
- 0.45 Acre Lot
- Wood Flooring
- Van Nuys High School Rated A
- Open Floorplan
- Main Floor Primary Bedroom
About This Home
Welcome to Sierra Heights, a coveted 24-residence boutique building in prime Sherman Oaks. This rare end unit delivers approx. 1,800 sq ft with 3 bedrooms and 2.5 baths, exceptional privacy (only two homes in this section), and just one shared wall. A formal double-door entry opens to an expansive great room with recessed lighting, crown/base moulding and rich hardwood floors that lead to a wide covered balcony with treetop outlooks. The entertainer’s kitchen features granite counters, full-height mosaic tile, pendant lighting, designer cabinetry, dual sinks and stainless appliances including JennAir range & microwave, Bosch dishwasher and GE refrigerator, plus breakfast-bar seating. The king-size primary suite offers plantation shutters, a custom walk-in closet and a spa bath with dual sinks, marble counters, soaking tub and separate glass shower. Two additional generous rooms (ideal bedrooms/office/gym) are served by a beautifully tiled hall bath, with a stylish powder room for guests. In-unit stackable laundry, central HVAC and abundant storage throughout. Community amenities include controlled access, elevator, meeting room, guest parking, two assigned garage spaces for this unit and a private approx. 6’x7’ secured storage room. HOA dues are about $680/mo and include water, EQ insurance and common-area maintenance. All on a quiet, tree-lined street moments to Ventura Blvd cafés, the Galleria, Fashion Square and easy 101/405 access. Turnkey, spacious and beautifully finished, don’t miss it.
Listing Agent
Real Brokerage Technologies Brokerage Phone: 818-572-9557 License #02062179 Listed on: 11/19/2025
Co-Listing Agent
Real Brokerage Technologies Brokerage Phone: 818-572-9557 License #02096505
Property Details
Home Type
- Condominium
Est. Annual Taxes
- $2,521
Year Built
- Built in 2006
Lot Details
- End Unit
- 1 Common Wall
- Density is 21-25 Units/Acre
HOA Fees
- $680 Monthly HOA Fees
Parking
- 2 Car Garage
Home Design
- Entry on the 1st floor
- Copper Plumbing
Interior Spaces
- 1,800 Sq Ft Home
- 4-Story Property
- Open Floorplan
- Crown Molding
- High Ceiling
- Recessed Lighting
- Formal Entry
- Great Room
- Family Room Off Kitchen
- Living Room
- Storage
- Neighborhood Views
- Intercom
Kitchen
- Galley Kitchen
- Open to Family Room
- Breakfast Bar
- Gas Oven
- Gas Range
- Free-Standing Range
- Recirculated Exhaust Fan
- Microwave
- Freezer
- Ice Maker
- Dishwasher
- Granite Countertops
- Pots and Pans Drawers
- Disposal
Flooring
- Wood
- Carpet
- Tile
Bedrooms and Bathrooms
- 3 Main Level Bedrooms
- Primary Bedroom on Main
- Primary Bedroom Suite
- Walk-In Closet
- Bathroom on Main Level
- 3 Full Bathrooms
- Dual Vanity Sinks in Primary Bathroom
- Bathtub
- Walk-in Shower
Laundry
- Laundry Room
- Dryer
- 220 Volts In Laundry
Accessible Home Design
- Grab Bar In Bathroom
- Halls are 36 inches wide or more
- Doors swing in
- Ramp on the main level
- Low Pile Carpeting
- Accessible Parking
Outdoor Features
- Living Room Balcony
- Exterior Lighting
Utilities
- Central Heating and Cooling System
- Central Water Heater
- Phone Connected
- Cable TV Available
Listing and Financial Details
- Earthquake Insurance Required
- Tax Lot 1
- Tax Tract Number 61740
- Assessor Parcel Number 2265009046
- $197 per year additional tax assessments
Community Details
Overview
- Master Insurance
- 24 Units
- The Sierra Heights Association
- Maintained Community
Amenities
- Meeting Room
- Community Storage Space
Pet Policy
- Pet Size Limit
- Breed Restrictions
Security
- Resident Manager or Management On Site
- Controlled Access
Map
Home Values in the Area
Average Home Value in this Area
Tax History
| Year | Tax Paid | Tax Assessment Tax Assessment Total Assessment is a certain percentage of the fair market value that is determined by local assessors to be the total taxable value of land and additions on the property. | Land | Improvement |
|---|---|---|---|---|
| 2025 | $2,521 | $204,657 | $72,049 | $132,608 |
| 2024 | $2,521 | $200,645 | $70,637 | $130,008 |
| 2023 | $2,472 | $196,711 | $69,252 | $127,459 |
| 2022 | $2,356 | $192,855 | $67,895 | $124,960 |
| 2021 | $2,315 | $189,074 | $66,564 | $122,510 |
| 2019 | $2,244 | $183,468 | $64,591 | $118,877 |
| 2018 | $2,228 | $179,872 | $63,325 | $116,547 |
| 2016 | $2,106 | $172,889 | $60,867 | $112,022 |
| 2015 | $2,075 | $170,293 | $59,953 | $110,340 |
| 2014 | $2,086 | $166,958 | $58,779 | $108,179 |
Property History
| Date | Event | Price | List to Sale | Price per Sq Ft |
|---|---|---|---|---|
| 11/19/2025 11/19/25 | For Sale | $899,999 | -- | $500 / Sq Ft |
Purchase History
| Date | Type | Sale Price | Title Company |
|---|---|---|---|
| Interfamily Deed Transfer | -- | None Available | |
| Grant Deed | $765,000 | Chicago Title Subdivision |
Mortgage History
| Date | Status | Loan Amount | Loan Type |
|---|---|---|---|
| Previous Owner | $240,000 | New Conventional |
Source: California Regional Multiple Listing Service (CRMLS)
MLS Number: BB25262936
APN: 2265-009-046
- 4533 Vista Del Monte Ave Unit 102
- 4503 Tobias Ave
- 4617 Tilden Ave
- 4615 Cedros Ave
- 4501 Cedros Ave Unit 338
- 4700 Natick Ave Unit 315
- 4542 Willis Ave Unit 206
- 14600 Dickens St Unit 202
- 14521 Benefit St Unit 102
- 14569 Benefit St Unit 304
- 14569 Benefit St Unit 102
- 14630 Dickens St Unit 210
- 4573 Willis Ave
- 4827 Tilden Ave
- 14530 Benefit St Unit 205
- 4719 Tyrone Ave
- 4520 Tyrone Ave
- 4707 Willis Ave Unit 110
- 14713 Valleyheart Dr
- 4716 Tyrone Ave
- 4544 Tobias Ave
- 4437-4439 Vista Del Monte Ave
- 4438 Vista Del Monte Ave Unit 202
- 4632-4646 Vista Del Monte Ave
- 14641 Moorpark St Unit 1
- 14636-14638 Moorpark St
- 4620 Tilden Ave
- 4540 Natick Ave Unit 207
- 4520 Natick Ave
- 4501 Cedros Ave Unit 112
- 4501 Cedros Ave Unit 135
- 4734 Tobias Ave
- 4540 Sylmar Ave
- 4600 Willis Ave
- 14631 Dickens St Unit 11
- 14572 Dickens St Unit 105
- 4655 Natick Ave Unit 3
- 4730 Natick Ave Unit 104
- 4730 Natick Ave Unit 103
- 14569 Benefit St Unit 102
