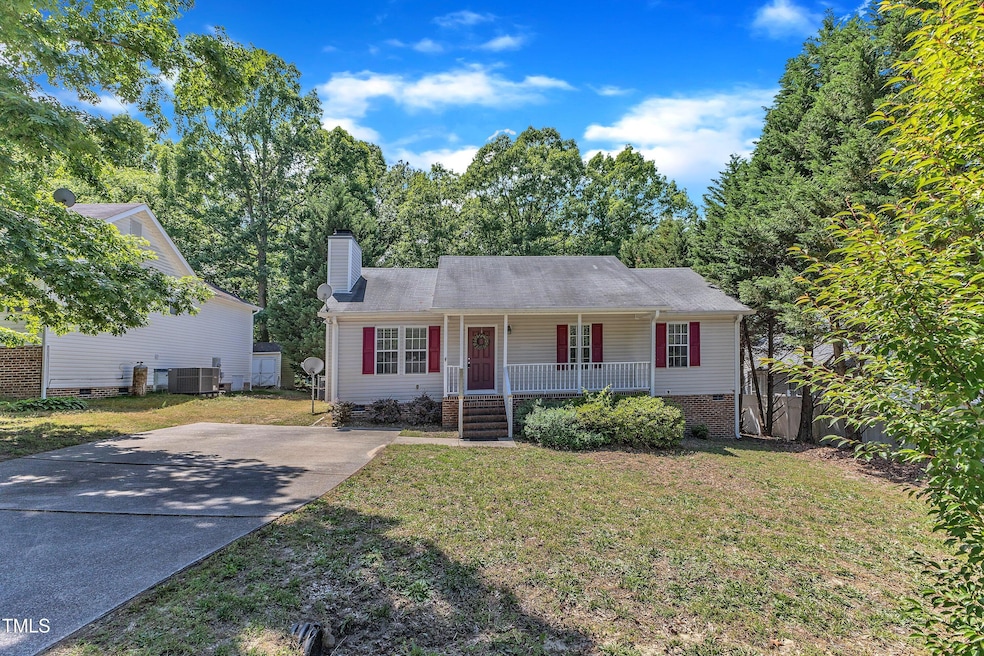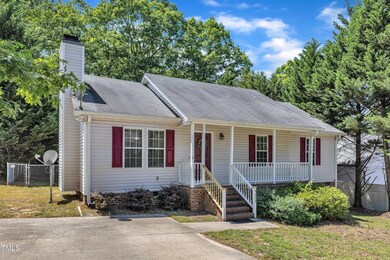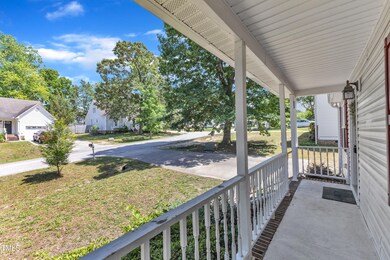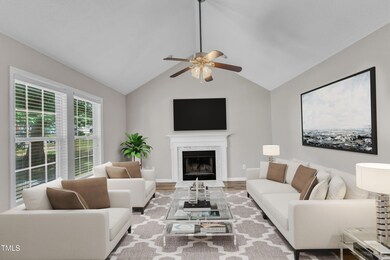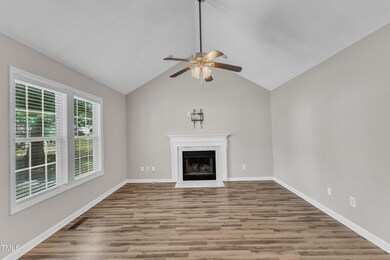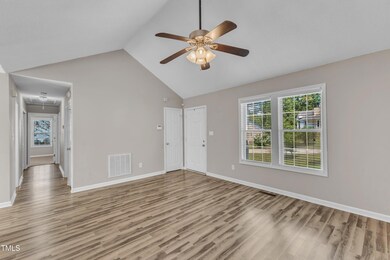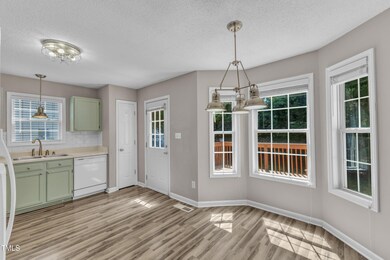4533 Whistling Way Raleigh, NC 27616
Estimated payment $1,719/month
Highlights
- Deck
- Cathedral Ceiling
- Covered Patio or Porch
- Transitional Architecture
- No HOA
- Bay Window
About This Home
Ranch Home in Desirable Location! Bright and Spacious Floorplan. Family room has cathedral ceiling and cozy fireplace. Kitchen has a functional layout for cooking, plenty of counterspace, white subway tile backsplash. Breakfast/Dining with bay window overlooks backyard. Laminate flooring brings a clean modern appeal. Primary Suite with ensuite bathroom, double vanity w/drawer stack, large linen closet and updated walk-in tile shower. Secondary bedrooms are spacious and one has a walk-in closet too! Outside you are greeted by a covered front porch with a concrete floor. The back yard is fenced and lined with evergreens. Common space behind home adds even more PRIVACY. Large deck to enjoy the yard. Attached storage room for landscaping/gardening items. Oversized Concrete driveway will accommodate 4 vehicles. Resident can join community pool if they desire. No City Taxes while being close to all city amenities! A Great Place To Call Home!
Home Details
Home Type
- Single Family
Est. Annual Taxes
- $1,614
Year Built
- Built in 1997
Lot Details
- 6,098 Sq Ft Lot
- Back Yard Fenced
- Landscaped with Trees
Home Design
- Transitional Architecture
- Traditional Architecture
- Brick Foundation
- Shingle Roof
- Vinyl Siding
Interior Spaces
- 1,132 Sq Ft Home
- 1-Story Property
- Cathedral Ceiling
- Ceiling Fan
- Blinds
- Bay Window
- Family Room with Fireplace
Kitchen
- Electric Range
- Microwave
- Dishwasher
Flooring
- Carpet
- Laminate
Bedrooms and Bathrooms
- 3 Bedrooms
- Walk-In Closet
- 2 Full Bathrooms
- Double Vanity
- Separate Shower in Primary Bathroom
- Walk-in Shower
Parking
- 4 Parking Spaces
- Private Driveway
- 4 Open Parking Spaces
Outdoor Features
- Deck
- Covered Patio or Porch
Schools
- Wake County Schools Elementary And Middle School
- Wake County Schools High School
Utilities
- Forced Air Heating and Cooling System
- Heat Pump System
- Community Sewer or Septic
- High Speed Internet
Community Details
- No Home Owners Association
- Mallard Crossing Subdivision
Listing and Financial Details
- Assessor Parcel Number 1756036918
Map
Home Values in the Area
Average Home Value in this Area
Tax History
| Year | Tax Paid | Tax Assessment Tax Assessment Total Assessment is a certain percentage of the fair market value that is determined by local assessors to be the total taxable value of land and additions on the property. | Land | Improvement |
|---|---|---|---|---|
| 2025 | $1,662 | $266,066 | $80,000 | $186,066 |
| 2024 | $1,614 | $256,645 | $80,000 | $176,645 |
| 2023 | $1,306 | $164,889 | $35,000 | $129,889 |
| 2022 | $1,211 | $164,889 | $35,000 | $129,889 |
| 2021 | $1,179 | $164,889 | $35,000 | $129,889 |
| 2020 | $1,159 | $164,889 | $35,000 | $129,889 |
| 2019 | $1,067 | $128,144 | $38,000 | $90,144 |
| 2018 | $982 | $128,144 | $38,000 | $90,144 |
| 2017 | $931 | $128,144 | $38,000 | $90,144 |
| 2016 | $913 | $128,144 | $38,000 | $90,144 |
| 2015 | $879 | $123,714 | $28,000 | $95,714 |
| 2014 | -- | $123,714 | $28,000 | $95,714 |
Property History
| Date | Event | Price | Change | Sq Ft Price |
|---|---|---|---|---|
| 06/01/2025 06/01/25 | Pending | -- | -- | -- |
| 05/11/2025 05/11/25 | For Sale | $298,900 | +17.2% | $264 / Sq Ft |
| 12/15/2023 12/15/23 | Off Market | $255,000 | -- | -- |
| 12/01/2021 12/01/21 | Sold | $255,000 | -- | $225 / Sq Ft |
| 10/22/2021 10/22/21 | Pending | -- | -- | -- |
Purchase History
| Date | Type | Sale Price | Title Company |
|---|---|---|---|
| Warranty Deed | $290,000 | None Listed On Document | |
| Warranty Deed | $290,000 | None Listed On Document | |
| Warranty Deed | $255,000 | None Available | |
| Warranty Deed | $180,000 | None Available | |
| Warranty Deed | $180,000 | None Available | |
| Interfamily Deed Transfer | -- | Accurate Title Group Llc | |
| Warranty Deed | $125,000 | None Available | |
| Trustee Deed | $92,647 | None Available | |
| Special Warranty Deed | $91,500 | -- | |
| Trustee Deed | $78,200 | -- | |
| Warranty Deed | $102,000 | -- |
Mortgage History
| Date | Status | Loan Amount | Loan Type |
|---|---|---|---|
| Open | $281,200 | New Conventional | |
| Closed | $281,200 | New Conventional | |
| Previous Owner | $176,139 | FHA | |
| Previous Owner | $115,124 | FHA | |
| Previous Owner | $123,982 | FHA | |
| Previous Owner | $88,270 | Purchase Money Mortgage | |
| Previous Owner | $102,000 | No Value Available |
Source: Doorify MLS
MLS Number: 10095663
APN: 1756.03-03-6918-000
- 4457 Labrador Dr
- 4317 Snow Goose Ct
- 2028 Ruddy Rd
- 2213 Bufflehead Rd
- 4208 Bluewing Rd
- 4356 Coldwater Springs Dr
- 4348 Coldwater Springs Dr
- 4344 Coldwater Springs Dr
- 4345 Coldwater Springs Dr
- 4340 Coldwater Springs Dr
- 4332 Coldwater Springs Dr
- 4341 Coldwater Springs Dr
- 2616 Lizei St
- 3917 Mount Moran Rd
- 7817 Elmshire Way
- 7727 Weathered Oak Way
- 2108 Brilliant Dr
- 7636 Birchmoor Way
- 7454 Randshire Way
- 7613 Oakberry Dr
