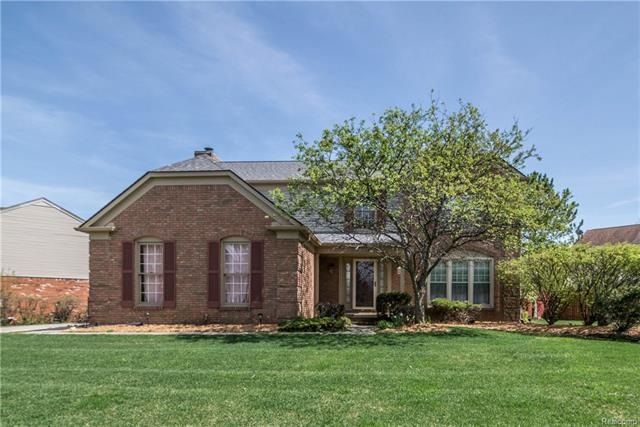
$369,000
- 4 Beds
- 3 Baths
- 2,682 Sq Ft
- 822 Springfield Dr
- Northville, MI
4 bedroom, 3 full bath home located in one of Northville's most sought-after neighborhoods! Custom built home by the original one-time owners. Designed ahead of its time! Charming curb appeal, double front doors, covered front porch, large 3 car attached garage and private backyard lot. The heart of this home is the expansive open kitchen and family room featuring a vaulted ceiling, wood burning
Katherine Keener Berkshire Hathaway Tomie Raines
