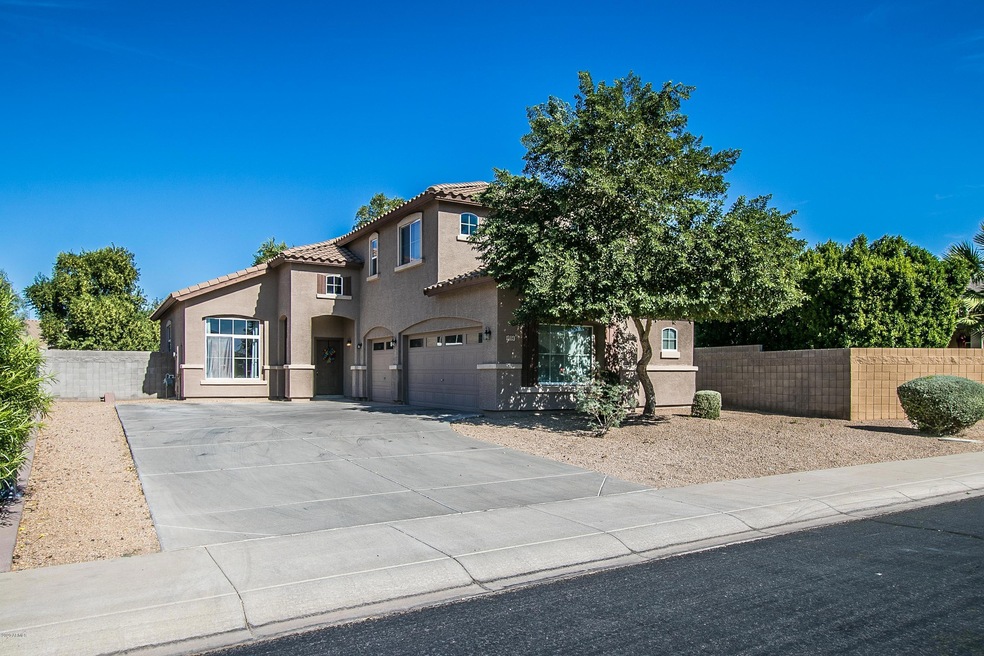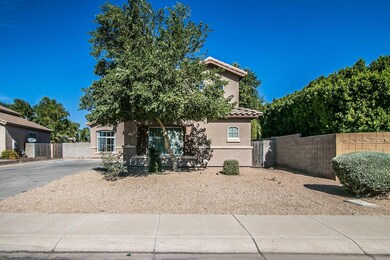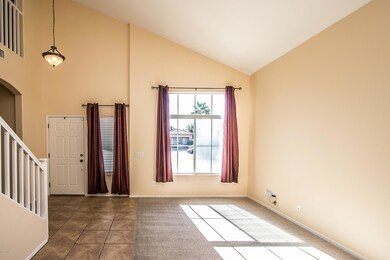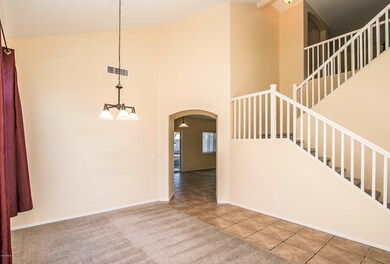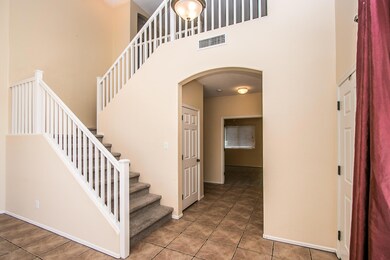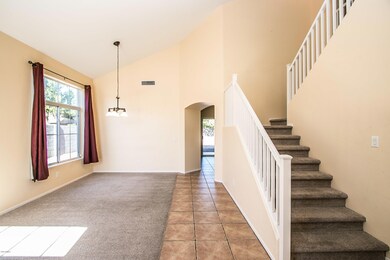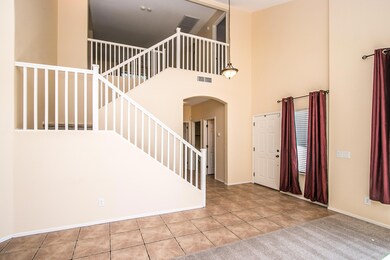
4534 E Peach Tree Dr Chandler, AZ 85249
Sun Groves NeighborhoodHighlights
- 0.26 Acre Lot
- Vaulted Ceiling
- Eat-In Kitchen
- Navarrete Elementary School Rated A
- Covered patio or porch
- Double Pane Windows
About This Home
As of June 2023LOOK NO FURTHER - GREAT HOME IN AWESOME SUN GROVES COMMUNITY! SITS ON HUGE LOT READY FOR YOU TO CREATE YOUR DREAM BACKYARD! VERY PRIVATE WITH MATURE TREES. PERFECT FOR LARGE FAMILY & ALL THE SPACE ENTERTAINING AND TONS OF STORAGE AS WELL. THIS HOME OFFERS 4 BEDROOMS 2 BATH AND LOFT UPSTAIRS. 1 BEDROOM & FULL BATH DOWNSTAIRS, PERFECT FOR MOTHER IN LAW, GUEST ROOM OR HOME OFFICE! NEWER SS APPLIANCES APROX 2017 AND NEWER CARPET. SPACIOUS LAUNDRY ROOM THAT LEADS TO 3 CAR GARAGE. LOCATED IN A + CHANDLER SCHOOL DISTRICT, ACROSS THE STREET FROM MESQUITE GROVES AQUATIC CENTER, KIDS LOVE THE WATER SLIDES, LAZY RIVER, ETC. FOR SUMMER FUN IN THE SUN AND EXCELLENT BASHA HIGH SCHOOL AND SO MUCH MORE. VACANT AND READY FOR NEW OWNER TO MAKE IT THEIR OWN!
Last Buyer's Agent
Berkshire Hathaway HomeServices Arizona Properties License #SA665304000

Home Details
Home Type
- Single Family
Est. Annual Taxes
- $2,699
Year Built
- Built in 2004
Lot Details
- 0.26 Acre Lot
- Block Wall Fence
- Front and Back Yard Sprinklers
- Sprinklers on Timer
HOA Fees
- $48 Monthly HOA Fees
Parking
- 3 Car Garage
Home Design
- Wood Frame Construction
- Tile Roof
- Stucco
Interior Spaces
- 2,835 Sq Ft Home
- 2-Story Property
- Vaulted Ceiling
- Ceiling Fan
- Double Pane Windows
- Security System Owned
- Washer and Dryer Hookup
Kitchen
- Eat-In Kitchen
- Built-In Microwave
- Laminate Countertops
Flooring
- Carpet
- Tile
Bedrooms and Bathrooms
- 5 Bedrooms
- Primary Bathroom is a Full Bathroom
- 3 Bathrooms
- Dual Vanity Sinks in Primary Bathroom
- Bathtub With Separate Shower Stall
Outdoor Features
- Covered patio or porch
Schools
- Navarrete Elementary School
- Basha High School
Utilities
- Refrigerated Cooling System
- Heating System Uses Natural Gas
- High Speed Internet
- Cable TV Available
Community Details
- Association fees include ground maintenance
- Sun Groves HOA, Phone Number (602) 957-9191
- Built by Fulton homes
- Sun Groves Parcel 17 And 18 Subdivision
- FHA/VA Approved Complex
Listing and Financial Details
- Tax Lot 1189
- Assessor Parcel Number 313-09-451
Ownership History
Purchase Details
Home Financials for this Owner
Home Financials are based on the most recent Mortgage that was taken out on this home.Purchase Details
Home Financials for this Owner
Home Financials are based on the most recent Mortgage that was taken out on this home.Purchase Details
Home Financials for this Owner
Home Financials are based on the most recent Mortgage that was taken out on this home.Purchase Details
Home Financials for this Owner
Home Financials are based on the most recent Mortgage that was taken out on this home.Similar Homes in Chandler, AZ
Home Values in the Area
Average Home Value in this Area
Purchase History
| Date | Type | Sale Price | Title Company |
|---|---|---|---|
| Warranty Deed | $580,000 | Millennium Title Company | |
| Warranty Deed | $425,500 | None Available | |
| Interfamily Deed Transfer | -- | Security Title Agency | |
| Special Warranty Deed | $254,107 | -- | |
| Cash Sale Deed | $195,613 | -- |
Mortgage History
| Date | Status | Loan Amount | Loan Type |
|---|---|---|---|
| Open | $551,000 | New Conventional | |
| Previous Owner | $404,225 | New Conventional | |
| Previous Owner | $172,422 | New Conventional | |
| Previous Owner | $80,640 | Credit Line Revolving | |
| Previous Owner | $195,000 | Purchase Money Mortgage |
Property History
| Date | Event | Price | Change | Sq Ft Price |
|---|---|---|---|---|
| 06/15/2023 06/15/23 | Sold | $580,000 | -0.9% | $205 / Sq Ft |
| 05/18/2023 05/18/23 | Price Changed | $585,000 | -2.5% | $206 / Sq Ft |
| 04/27/2023 04/27/23 | For Sale | $600,000 | 0.0% | $212 / Sq Ft |
| 03/27/2023 03/27/23 | Pending | -- | -- | -- |
| 03/19/2023 03/19/23 | For Sale | $600,000 | +41.0% | $212 / Sq Ft |
| 12/11/2020 12/11/20 | Sold | $425,500 | +0.1% | $150 / Sq Ft |
| 11/06/2020 11/06/20 | For Sale | $425,000 | 0.0% | $150 / Sq Ft |
| 12/01/2017 12/01/17 | Rented | $1,800 | -5.0% | -- |
| 11/11/2017 11/11/17 | Under Contract | -- | -- | -- |
| 11/02/2017 11/02/17 | For Rent | $1,895 | 0.0% | -- |
| 10/28/2017 10/28/17 | Under Contract | -- | -- | -- |
| 10/13/2017 10/13/17 | For Rent | $1,895 | +16.6% | -- |
| 03/01/2016 03/01/16 | Rented | $1,625 | 0.0% | -- |
| 02/04/2016 02/04/16 | Under Contract | -- | -- | -- |
| 01/21/2016 01/21/16 | Price Changed | $1,625 | -2.7% | $1 / Sq Ft |
| 01/12/2016 01/12/16 | Price Changed | $1,670 | -1.5% | $1 / Sq Ft |
| 12/11/2015 12/11/15 | For Rent | $1,695 | +9.4% | -- |
| 09/01/2012 09/01/12 | Rented | $1,550 | -11.4% | -- |
| 08/21/2012 08/21/12 | Under Contract | -- | -- | -- |
| 07/21/2012 07/21/12 | For Rent | $1,750 | -- | -- |
Tax History Compared to Growth
Tax History
| Year | Tax Paid | Tax Assessment Tax Assessment Total Assessment is a certain percentage of the fair market value that is determined by local assessors to be the total taxable value of land and additions on the property. | Land | Improvement |
|---|---|---|---|---|
| 2025 | $2,081 | $29,744 | -- | -- |
| 2024 | $2,290 | $28,328 | -- | -- |
| 2023 | $2,290 | $44,560 | $8,910 | $35,650 |
| 2022 | $2,211 | $33,980 | $6,790 | $27,190 |
| 2021 | $2,307 | $31,480 | $6,290 | $25,190 |
| 2020 | $2,699 | $29,350 | $5,870 | $23,480 |
| 2019 | $2,606 | $27,180 | $5,430 | $21,750 |
| 2018 | $2,529 | $25,820 | $5,160 | $20,660 |
| 2017 | $2,378 | $24,730 | $4,940 | $19,790 |
| 2016 | $2,287 | $24,350 | $4,870 | $19,480 |
| 2015 | $2,199 | $23,570 | $4,710 | $18,860 |
Agents Affiliated with this Home
-
Jose Cabral

Seller's Agent in 2023
Jose Cabral
Berkshire Hathaway HomeServices Arizona Properties
(623) 703-3930
2 in this area
11 Total Sales
-
Sean Warren

Buyer's Agent in 2023
Sean Warren
eXp Realty
(480) 580-6764
1 in this area
43 Total Sales
-
Cindy Valdez
C
Seller's Agent in 2020
Cindy Valdez
HomeSmart
(480) 980-2318
3 in this area
127 Total Sales
-
Michael Velasco
M
Seller Co-Listing Agent in 2020
Michael Velasco
Compass
(480) 200-2914
3 in this area
85 Total Sales
-
Stephanie Sandoval

Seller's Agent in 2017
Stephanie Sandoval
HomeSmart Lifestyles
(480) 390-6683
193 Total Sales
-
Wayne Decker
W
Buyer's Agent in 2012
Wayne Decker
Superlative Realty
(480) 756-9922
1 in this area
23 Total Sales
Map
Source: Arizona Regional Multiple Listing Service (ARMLS)
MLS Number: 6157124
APN: 313-09-451
- 4552 E County Down Dr
- 4490 E Westchester Dr
- 4667 E County Down Dr
- 4630 E Hazeltine Way
- 6883 S Gemstone Place
- 4233 E Colonial Dr
- 6993 S Ruby Dr
- 6570 S Pewter Way
- 4493 E Desert Sands Dr
- 4968 E Westchester Dr
- 6795 S Sapphire Way
- 6805 S Sapphire Way
- 4960 E Colonial Dr
- 4965 E Indian Wells Dr
- 6915 S Sapphire Way
- 4806 E Thunderbird Dr
- 4643 E Cherry Hills Dr
- 15218 E San Tan Blvd
- 4134 E Bellerive Dr
- 4660 E Torrey Pines Ln
