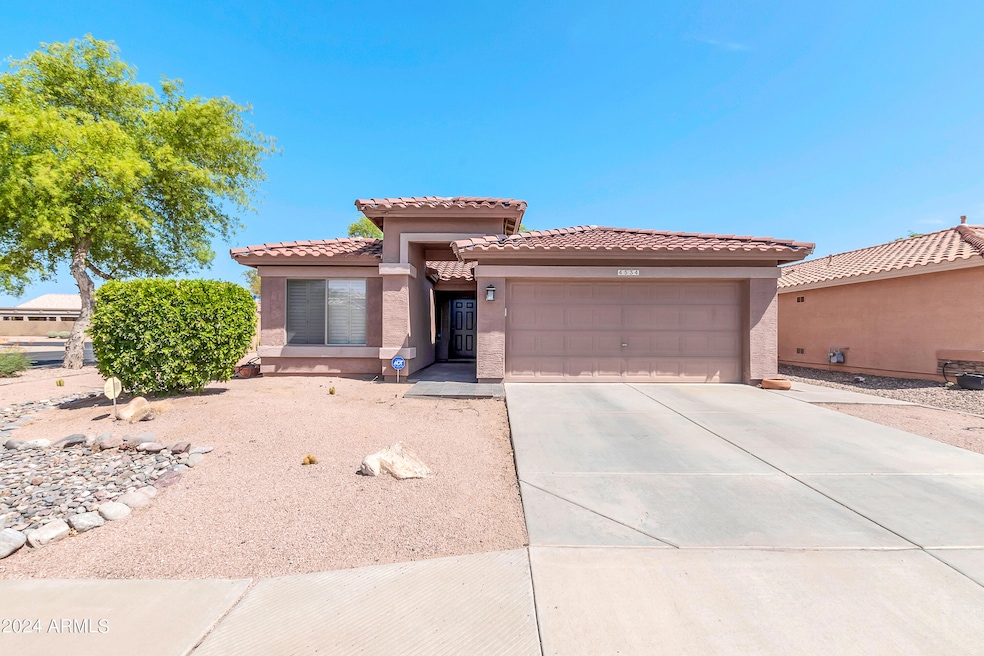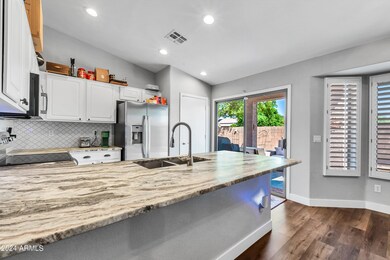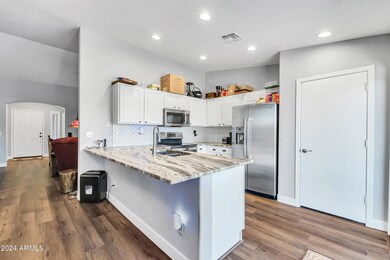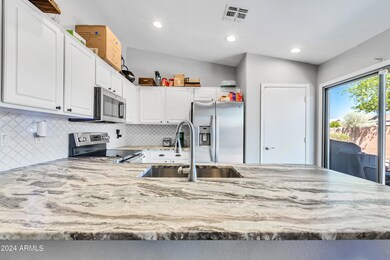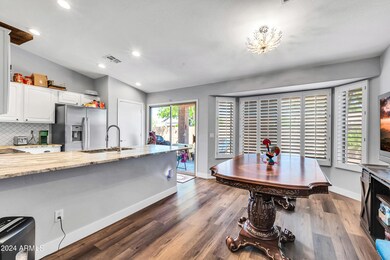
4534 E Sycamore Ct Gilbert, AZ 85298
Trilogy NeighborhoodHighlights
- Concierge
- Golf Course Community
- Gated Community
- Cortina Elementary School Rated A
- Fitness Center
- Theater or Screening Room
About This Home
As of September 2024UPGRADED HOME IN THE DESIRABLE COMMUNITY OF TRILOGY AT POWER RANCH!!! Features a corner lot location just steps away from clubhouse and community activities. Cul-de-sac street with limited traffic. 55+ Comminity with gorgeous clubhouse, fitness center, lap and play pool. Tennis, pickleball, bocce, public golf course/wonderful restaurant. The home has very easy to maintain desert landscaping. THIS HOME IS A MUST SEE!!!!
Last Agent to Sell the Property
Keller Williams Integrity First License #SA694020000 Listed on: 08/01/2024

Home Details
Home Type
- Single Family
Est. Annual Taxes
- $1,911
Year Built
- Built in 2001
Lot Details
- 6,153 Sq Ft Lot
- Desert faces the front and back of the property
- Wrought Iron Fence
- Block Wall Fence
- Corner Lot
- Sprinklers on Timer
HOA Fees
- $196 Monthly HOA Fees
Parking
- 2 Car Direct Access Garage
- Garage Door Opener
Home Design
- Santa Barbara Architecture
- Wood Frame Construction
- Tile Roof
- Stucco
Interior Spaces
- 1,411 Sq Ft Home
- 1-Story Property
- Vaulted Ceiling
- Ceiling Fan
- Double Pane Windows
- Low Emissivity Windows
- Vinyl Clad Windows
- Solar Screens
- Smart Home
- Washer and Dryer Hookup
Kitchen
- Eat-In Kitchen
- Breakfast Bar
- Built-In Microwave
- Granite Countertops
Flooring
- Carpet
- Laminate
Bedrooms and Bathrooms
- 2 Bedrooms
- 2 Bathrooms
- Dual Vanity Sinks in Primary Bathroom
- Easy To Use Faucet Levers
Accessible Home Design
- Bathroom has a 60 inch turning radius
- Bath Scalding Control Feature
- Accessible Kitchen
- Accessible Closets
- Remote Devices
- Doors with lever handles
- No Interior Steps
- Multiple Entries or Exits
- Stepless Entry
- Hard or Low Nap Flooring
Outdoor Features
- Covered Patio or Porch
Schools
- Adult Elementary And Middle School
- Adult High School
Utilities
- Central Air
- Heating System Uses Natural Gas
- High Speed Internet
- Cable TV Available
Listing and Financial Details
- Tax Lot 245
- Assessor Parcel Number 313-01-279
Community Details
Overview
- Association fees include ground maintenance, street maintenance
- Trilogy Power Ranch Association, Phone Number (480) 279-2053
- Built by Shea
- Meadowbrook Village At Power Ranch 3 Subdivision, Sage Floorplan
Amenities
- Concierge
- Theater or Screening Room
- Recreation Room
Recreation
- Golf Course Community
- Tennis Courts
- Fitness Center
- Heated Community Pool
- Community Spa
- Bike Trail
Security
- Gated Community
Ownership History
Purchase Details
Home Financials for this Owner
Home Financials are based on the most recent Mortgage that was taken out on this home.Purchase Details
Home Financials for this Owner
Home Financials are based on the most recent Mortgage that was taken out on this home.Purchase Details
Home Financials for this Owner
Home Financials are based on the most recent Mortgage that was taken out on this home.Purchase Details
Home Financials for this Owner
Home Financials are based on the most recent Mortgage that was taken out on this home.Purchase Details
Home Financials for this Owner
Home Financials are based on the most recent Mortgage that was taken out on this home.Purchase Details
Home Financials for this Owner
Home Financials are based on the most recent Mortgage that was taken out on this home.Purchase Details
Purchase Details
Home Financials for this Owner
Home Financials are based on the most recent Mortgage that was taken out on this home.Purchase Details
Home Financials for this Owner
Home Financials are based on the most recent Mortgage that was taken out on this home.Similar Homes in Gilbert, AZ
Home Values in the Area
Average Home Value in this Area
Purchase History
| Date | Type | Sale Price | Title Company |
|---|---|---|---|
| Warranty Deed | $467,000 | United Title | |
| Warranty Deed | $435,000 | Empire Title Services | |
| Interfamily Deed Transfer | -- | Lawyers Title Of Arizona Inc | |
| Warranty Deed | $380,000 | Lawyers Title Of Arizona Inc | |
| Warranty Deed | $239,500 | Equity Title Agency Inc | |
| Cash Sale Deed | $234,900 | Equity Title Agency Inc | |
| Interfamily Deed Transfer | -- | None Available | |
| Interfamily Deed Transfer | -- | First American Title Insuran | |
| Warranty Deed | $270,000 | First American Title Insuran | |
| Warranty Deed | $134,578 | First American Title | |
| Warranty Deed | -- | First American Title |
Mortgage History
| Date | Status | Loan Amount | Loan Type |
|---|---|---|---|
| Open | $364,000 | New Conventional | |
| Previous Owner | $266,000 | New Conventional | |
| Previous Owner | $243,800 | VA | |
| Previous Owner | $239,500 | VA | |
| Previous Owner | $202,775 | New Conventional | |
| Previous Owner | $215,000 | New Conventional | |
| Previous Owner | $122,000 | Unknown | |
| Previous Owner | $110,450 | Stand Alone Second | |
| Closed | $13,800 | No Value Available |
Property History
| Date | Event | Price | Change | Sq Ft Price |
|---|---|---|---|---|
| 09/12/2024 09/12/24 | Sold | $467,000 | -1.7% | $331 / Sq Ft |
| 08/01/2024 08/01/24 | For Sale | $475,000 | +9.2% | $337 / Sq Ft |
| 12/12/2022 12/12/22 | Sold | $435,000 | -3.1% | $308 / Sq Ft |
| 11/14/2022 11/14/22 | Pending | -- | -- | -- |
| 10/31/2022 10/31/22 | For Sale | $449,000 | +18.2% | $318 / Sq Ft |
| 05/20/2021 05/20/21 | Sold | $380,000 | +5.8% | $269 / Sq Ft |
| 04/19/2021 04/19/21 | Pending | -- | -- | -- |
| 04/14/2021 04/14/21 | For Sale | $359,000 | +49.9% | $254 / Sq Ft |
| 03/29/2016 03/29/16 | Sold | $239,500 | 0.0% | $170 / Sq Ft |
| 02/26/2016 02/26/16 | Pending | -- | -- | -- |
| 02/22/2016 02/22/16 | Price Changed | $239,500 | -2.6% | $170 / Sq Ft |
| 02/11/2016 02/11/16 | Price Changed | $245,900 | -1.6% | $174 / Sq Ft |
| 02/01/2016 02/01/16 | For Sale | $249,900 | +6.4% | $177 / Sq Ft |
| 07/16/2015 07/16/15 | Sold | $234,900 | -2.1% | $166 / Sq Ft |
| 06/17/2015 06/17/15 | Pending | -- | -- | -- |
| 06/15/2015 06/15/15 | For Sale | $239,900 | -- | $170 / Sq Ft |
Tax History Compared to Growth
Tax History
| Year | Tax Paid | Tax Assessment Tax Assessment Total Assessment is a certain percentage of the fair market value that is determined by local assessors to be the total taxable value of land and additions on the property. | Land | Improvement |
|---|---|---|---|---|
| 2025 | $1,748 | $24,383 | -- | -- |
| 2024 | $1,911 | $23,221 | -- | -- |
| 2023 | $1,911 | $32,820 | $6,560 | $26,260 |
| 2022 | $1,826 | $25,830 | $5,160 | $20,670 |
| 2021 | $1,882 | $24,830 | $4,960 | $19,870 |
| 2020 | $1,920 | $22,850 | $4,570 | $18,280 |
| 2019 | $1,860 | $21,410 | $4,280 | $17,130 |
| 2018 | $1,791 | $20,360 | $4,070 | $16,290 |
| 2017 | $1,726 | $20,280 | $4,050 | $16,230 |
| 2016 | $1,755 | $19,270 | $3,850 | $15,420 |
| 2015 | $1,812 | $17,580 | $3,510 | $14,070 |
Agents Affiliated with this Home
-
John Burgoyne

Seller's Agent in 2024
John Burgoyne
Keller Williams Integrity First
(602) 300-4736
17 in this area
25 Total Sales
-
Debbie Dolezal

Buyer's Agent in 2024
Debbie Dolezal
Race4Home Realty LLC
(480) 703-6335
1 in this area
61 Total Sales
-
Kayla Vess
K
Buyer's Agent in 2022
Kayla Vess
E & G Real Estate Services
(480) 550-8500
1 in this area
26 Total Sales
-
Katrina McCarthy

Seller's Agent in 2021
Katrina McCarthy
Citiea
(480) 406-8857
3 in this area
228 Total Sales
-
Brandon Repp

Seller Co-Listing Agent in 2021
Brandon Repp
Citiea
(602) 363-6693
3 in this area
213 Total Sales
-
M
Seller Co-Listing Agent in 2016
Melodie Watts
Phoenix Urban Spaces
Map
Source: Arizona Regional Multiple Listing Service (ARMLS)
MLS Number: 6738277
APN: 313-01-279
- 4508 E Walnut Rd
- 5028 S Peachwood Dr
- 4548 E Nightingale Ln Unit 4
- 5024 S Citrus Ct
- 4906 S Verbena Ave
- 4931 S Tangerine Ln
- 4937 S Peach Willow Ln
- 5126 S Sugarberry Ct Unit 4
- 4335 E Walnut Rd
- 4316 E Strawberry Dr
- 4497 E Carriage Way
- 4294 E Walnut Rd
- 4735 E Azalea Dr Unit 4
- 4323 E Reins Rd
- 4494 E Reins Rd
- 4584 E Reins Rd
- 4614 E Reins Rd
- 20516 S 184th Place
- 4430 E Carob Dr
- 18501 E Pine Valley Dr
