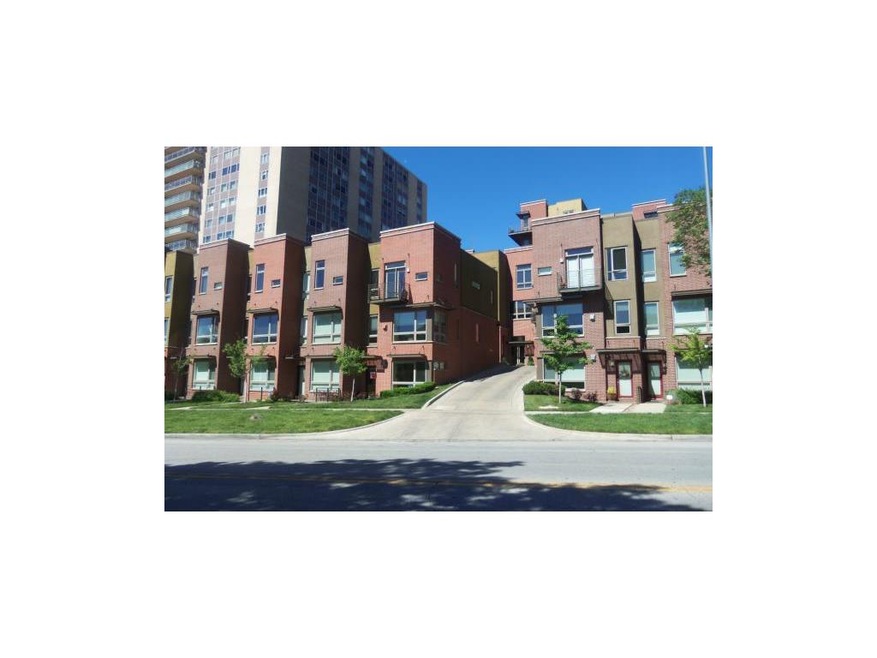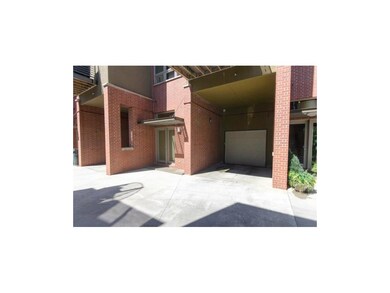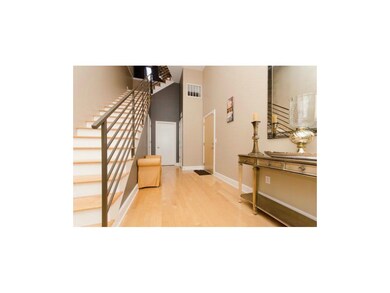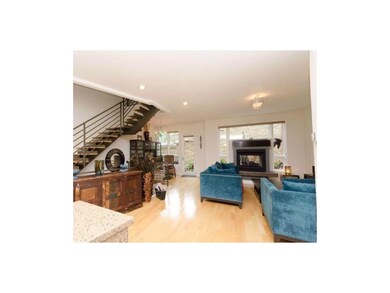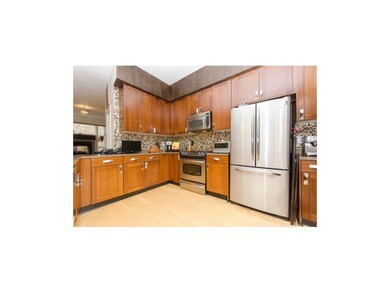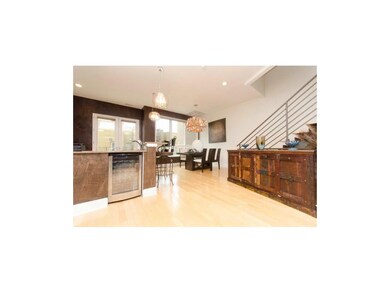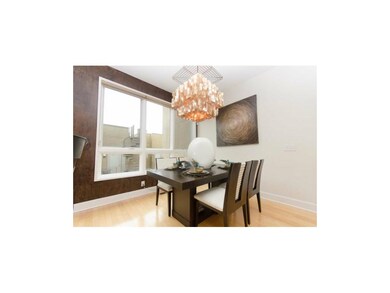
4534 J C Nichols Pkwy Unit 103 Kansas City, MO 64111
Plaza Westport NeighborhoodHighlights
- Deck
- Vaulted Ceiling
- Granite Countertops
- Contemporary Architecture
- Wood Flooring
- 3-minute walk to Mill Creek Park
About This Home
As of January 2016Carefree living in the middle of the Plaza! Open Concept, Lots of Windows w/ Natural Lighting & custom Hunter Douglas Blinds*Enjoy the Plaza lights from your roof top deck or enjoy the private patio w/ indoor outdoor see thru FP. *Generous custom Master Closet System installed by Spaces by Design as well as in the laundry room*Huge Walk in Master shower*Beautifully decorated w/ upgraded light fixtures, SS appliances & some hardwood floors*Bonus=This home offers a garage & a carport!*Pre-inspected w/ repairs done!
Last Agent to Sell the Property
Sheri Dyer
ReeceNichols -The Village License #BR00216837 Listed on: 05/06/2015
Co-Listed By
Karen Laube
ReeceNichols- Leawood Town Center License #SP00232254
Property Details
Home Type
- Condominium
Est. Annual Taxes
- $4,428
Year Built
- Built in 2007
HOA Fees
- $433 Monthly HOA Fees
Parking
- 1 Car Attached Garage
- Carport
Home Design
- Loft
- Contemporary Architecture
- Brick Frame
Interior Spaces
- 1,990 Sq Ft Home
- 3-Story Property
- Wet Bar: Hardwood, Carpet, Walk-In Closet(s), Fireplace, Skylight(s)
- Built-In Features: Hardwood, Carpet, Walk-In Closet(s), Fireplace, Skylight(s)
- Vaulted Ceiling
- Ceiling Fan: Hardwood, Carpet, Walk-In Closet(s), Fireplace, Skylight(s)
- Skylights
- See Through Fireplace
- Gas Fireplace
- Shades
- Plantation Shutters
- Drapes & Rods
- Living Room with Fireplace
- Combination Kitchen and Dining Room
- Den
- Basement
Kitchen
- Granite Countertops
- Laminate Countertops
Flooring
- Wood
- Wall to Wall Carpet
- Linoleum
- Laminate
- Stone
- Ceramic Tile
- Luxury Vinyl Plank Tile
- Luxury Vinyl Tile
Bedrooms and Bathrooms
- 2 Bedrooms
- Cedar Closet: Hardwood, Carpet, Walk-In Closet(s), Fireplace, Skylight(s)
- Walk-In Closet: Hardwood, Carpet, Walk-In Closet(s), Fireplace, Skylight(s)
- Double Vanity
- Hardwood
Laundry
- Laundry Room
- Laundry on lower level
Outdoor Features
- Deck
- Enclosed Patio or Porch
Utilities
- Central Air
- Heat Pump System
Community Details
- Association fees include building maint, gas, lawn maintenance, management, property insurance, roof repair, snow removal, trash pick up
- Mill Creek Terrace Subdivision
- On-Site Maintenance
Listing and Financial Details
- Assessor Parcel Number 30-520-15-18-00-0-01-004
Ownership History
Purchase Details
Purchase Details
Home Financials for this Owner
Home Financials are based on the most recent Mortgage that was taken out on this home.Purchase Details
Home Financials for this Owner
Home Financials are based on the most recent Mortgage that was taken out on this home.Purchase Details
Home Financials for this Owner
Home Financials are based on the most recent Mortgage that was taken out on this home.Similar Homes in Kansas City, MO
Home Values in the Area
Average Home Value in this Area
Purchase History
| Date | Type | Sale Price | Title Company |
|---|---|---|---|
| Warranty Deed | -- | None Listed On Document | |
| Warranty Deed | -- | Continental Title | |
| Warranty Deed | -- | Assured Quality Title Co | |
| Quit Claim Deed | -- | Assured Quality Title Co |
Mortgage History
| Date | Status | Loan Amount | Loan Type |
|---|---|---|---|
| Previous Owner | $297,500 | New Conventional | |
| Previous Owner | $232,000 | New Conventional | |
| Previous Owner | $232,000 | New Conventional |
Property History
| Date | Event | Price | Change | Sq Ft Price |
|---|---|---|---|---|
| 01/08/2016 01/08/16 | Sold | -- | -- | -- |
| 12/03/2015 12/03/15 | Pending | -- | -- | -- |
| 05/15/2015 05/15/15 | For Sale | $435,000 | +17.9% | $219 / Sq Ft |
| 09/05/2012 09/05/12 | Sold | -- | -- | -- |
| 08/07/2012 08/07/12 | Pending | -- | -- | -- |
| 06/07/2012 06/07/12 | For Sale | $369,000 | -- | $185 / Sq Ft |
Tax History Compared to Growth
Tax History
| Year | Tax Paid | Tax Assessment Tax Assessment Total Assessment is a certain percentage of the fair market value that is determined by local assessors to be the total taxable value of land and additions on the property. | Land | Improvement |
|---|---|---|---|---|
| 2024 | $8,130 | $94,620 | $9,804 | $84,816 |
| 2023 | $8,060 | $94,620 | $8,472 | $86,148 |
| 2022 | $8,446 | $94,620 | $19,159 | $75,461 |
| 2021 | $8,419 | $94,620 | $19,159 | $75,461 |
| 2020 | $6,854 | $82,559 | $19,159 | $63,400 |
| 2019 | $6,711 | $82,559 | $19,159 | $63,400 |
| 2018 | $1,767,937 | $55,926 | $19,159 | $36,767 |
| 2017 | $4,411 | $55,926 | $19,159 | $36,767 |
| 2016 | $4,411 | $55,100 | $19,159 | $35,941 |
| 2014 | $4,424 | $55,100 | $19,159 | $35,941 |
Agents Affiliated with this Home
-
S
Seller's Agent in 2016
Sheri Dyer
ReeceNichols -The Village
-
K
Seller Co-Listing Agent in 2016
Karen Laube
ReeceNichols- Leawood Town Center
-
Sandy Murphy

Buyer's Agent in 2016
Sandy Murphy
ReeceNichols - Country Club Plaza
(816) 668-7107
1 in this area
153 Total Sales
-
Peggy J Puhl

Seller's Agent in 2012
Peggy J Puhl
ReeceNichols -Johnson County W
(816) 289-2077
12 Total Sales
-
Pam McKay

Buyer's Agent in 2012
Pam McKay
Hagen Realty KC LLC
(816) 405-7659
44 Total Sales
Map
Source: Heartland MLS
MLS Number: 1938782
APN: 30-520-15-18-00-0-01-004
- 4528 Mill Creek Pkwy
- 4545 Wornall Rd Unit 1009
- 4545 Wornall Rd Unit 208
- 4545 Wornall Rd Unit 507
- 4545 Wornall Rd Unit 1210
- 4545 Wornall Rd
- 4508 Mill Creek Pkwy Unit 4S
- 4540 Broadway Blvd Unit 3N
- 4516 Broadway #302 Blvd
- 411 W 46th Terrace Unit 202
- 4559 Walnut St
- 4567 Walnut St
- 210 E Emanuel Cleaver #4e Blvd
- 210 E Emanuel Cleaver #3e Blvd
- 4550 Warwick Blvd Unit 606
- 4550 Warwick Blvd Unit 210-211
- 4550 Warwick Blvd Unit 710
- 4550 Warwick Blvd Unit 106
- 12204 Walnut St
- 4618 Warwick Blvd Unit 7F
