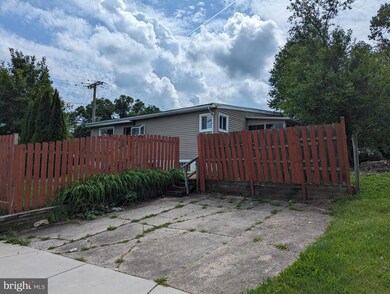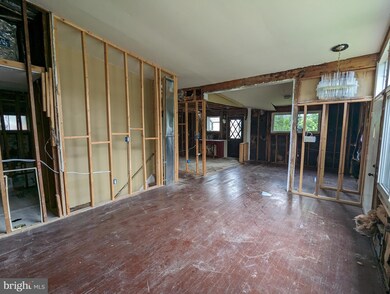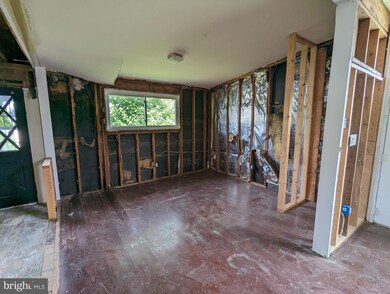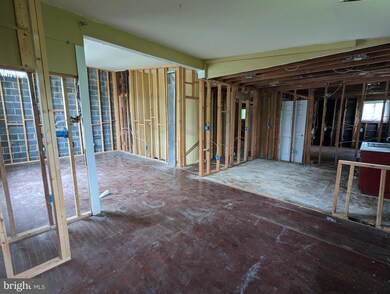
4534 Old Court Rd Pikesville, MD 21208
Highlights
- Contemporary Architecture
- No HOA
- Bathtub with Shower
- Wood Flooring
- Enclosed patio or porch
- Living Room
About This Home
As of November 2024Great semi-detached home available in the wonderful Chartwell neighborhood! Huge investment potential with multiple comps from $325-350k. Enjoy nice bedroom sizes, huge corner lot, off street parking, and covered rear porch. Home interior has been demo'd and is ready for your finishing touches. Note - HVAC system from 2020. A convenient location with a great back yard, just blocks to Willow Glen North Park, and an easy access commuting spot. Home in need of total renovation to be functional. Condition will limit financing options. Investors, do not miss this one.
Townhouse Details
Home Type
- Townhome
Est. Annual Taxes
- $2,323
Year Built
- Built in 1961
Lot Details
- 6,660 Sq Ft Lot
- Property is in below average condition
Home Design
- Semi-Detached or Twin Home
- Contemporary Architecture
- Fixer Upper
- Block Foundation
- Vinyl Siding
Interior Spaces
- Property has 2 Levels
- Family Room
- Living Room
- Dining Room
- Utility Room
- Washer and Dryer Hookup
- Wood Flooring
Bedrooms and Bathrooms
- En-Suite Primary Bedroom
- Bathtub with Shower
Improved Basement
- Heated Basement
- Basement Fills Entire Space Under The House
- Walk-Up Access
- Connecting Stairway
- Interior and Exterior Basement Entry
- Drainage System
- Sump Pump
- Laundry in Basement
- Rough-In Basement Bathroom
- Basement Windows
Parking
- 2 Parking Spaces
- 2 Driveway Spaces
Outdoor Features
- Enclosed patio or porch
Schools
- Winand Elementary School
- Northwest Academy Of Health Sciences Middle School
- Milford Mill Academy High School
Utilities
- Forced Air Heating and Cooling System
- Back Up Electric Heat Pump System
- Natural Gas Water Heater
Community Details
- No Home Owners Association
- Chartwell Subdivision
Listing and Financial Details
- Tax Lot 11
- Assessor Parcel Number 04020223155320
Ownership History
Purchase Details
Home Financials for this Owner
Home Financials are based on the most recent Mortgage that was taken out on this home.Purchase Details
Home Financials for this Owner
Home Financials are based on the most recent Mortgage that was taken out on this home.Purchase Details
Purchase Details
Similar Homes in the area
Home Values in the Area
Average Home Value in this Area
Purchase History
| Date | Type | Sale Price | Title Company |
|---|---|---|---|
| Trustee Deed | $195,000 | None Listed On Document | |
| Deed | $125,000 | Powerhouse Title Group Llc | |
| Deed | $99,000 | -- | |
| Deed | $84,900 | -- |
Mortgage History
| Date | Status | Loan Amount | Loan Type |
|---|---|---|---|
| Previous Owner | $35,000 | Credit Line Revolving | |
| Previous Owner | $122,735 | FHA | |
| Previous Owner | $237,000 | Stand Alone Refi Refinance Of Original Loan | |
| Previous Owner | $10,000 | Unknown | |
| Previous Owner | $222,561 | Stand Alone Refi Refinance Of Original Loan | |
| Previous Owner | $161,500 | Adjustable Rate Mortgage/ARM |
Property History
| Date | Event | Price | Change | Sq Ft Price |
|---|---|---|---|---|
| 06/09/2025 06/09/25 | Price Changed | $375,000 | +2.7% | $163 / Sq Ft |
| 05/30/2025 05/30/25 | Price Changed | $365,000 | -2.7% | $159 / Sq Ft |
| 05/08/2025 05/08/25 | For Sale | $375,000 | +92.3% | $163 / Sq Ft |
| 11/14/2024 11/14/24 | Sold | $195,000 | -2.5% | $163 / Sq Ft |
| 09/09/2024 09/09/24 | Pending | -- | -- | -- |
| 07/25/2024 07/25/24 | For Sale | $199,900 | +59.9% | $167 / Sq Ft |
| 06/21/2013 06/21/13 | Sold | $125,000 | +5.0% | $104 / Sq Ft |
| 01/14/2013 01/14/13 | Pending | -- | -- | -- |
| 12/20/2012 12/20/12 | For Sale | $119,000 | 0.0% | $99 / Sq Ft |
| 10/19/2012 10/19/12 | Pending | -- | -- | -- |
| 10/05/2012 10/05/12 | For Sale | $119,000 | -- | $99 / Sq Ft |
Tax History Compared to Growth
Tax History
| Year | Tax Paid | Tax Assessment Tax Assessment Total Assessment is a certain percentage of the fair market value that is determined by local assessors to be the total taxable value of land and additions on the property. | Land | Improvement |
|---|---|---|---|---|
| 2025 | $15,658 | $215,700 | -- | -- |
| 2024 | $15,658 | $200,400 | $76,600 | $123,800 |
| 2023 | $2,787 | $191,700 | $0 | $0 |
| 2022 | $2,642 | $183,000 | $0 | $0 |
| 2021 | $2,486 | $174,300 | $61,600 | $112,700 |
| 2020 | $2,486 | $171,900 | $0 | $0 |
| 2019 | $2,468 | $169,500 | $0 | $0 |
| 2018 | $2,447 | $167,100 | $61,600 | $105,500 |
| 2017 | $2,232 | $158,400 | $0 | $0 |
| 2016 | $2,138 | $149,700 | $0 | $0 |
| 2015 | $2,138 | $141,000 | $0 | $0 |
| 2014 | $2,138 | $141,000 | $0 | $0 |
Agents Affiliated with this Home
-
Sarabjit Singh

Seller's Agent in 2025
Sarabjit Singh
Samson Properties
(301) 648-6568
3 in this area
94 Total Sales
-
Brian Leibowitz

Seller's Agent in 2024
Brian Leibowitz
Maryland Realty Company
(410) 921-0205
3 in this area
172 Total Sales
-
R
Seller's Agent in 2013
Renee Witherspoon
Douglas Realty, LLC
-
B
Buyer's Agent in 2013
Bessie Conway
Realty Executives
Map
Source: Bright MLS
MLS Number: MDBC2102338
APN: 02-0223155320
- 4504 Scotts Level Ct
- 4604 Old Court Rd
- 8148 Scotts Level Rd
- 3922 Rolling Rd
- 4522 Hawksbury Rd
- 4727 Three Oaks Rd
- 1005 Parkvalley Ct
- 1002 Scotts Hill Dr
- 908 Scotts Hill Dr
- 906 Scotts Hill Dr
- 4761 Bonnie Brae Rd
- 8113 Salt Lake Dr
- 8312 Streamwood Dr
- 8265 Vosges Rd
- 4711 Hawksbury Rd
- 3947 Setonhurst Rd
- 737 Silver Creek Rd
- 1313 Idylwood Rd
- 1318 Robin Rd
- 8206 Kirk Farm Cir






