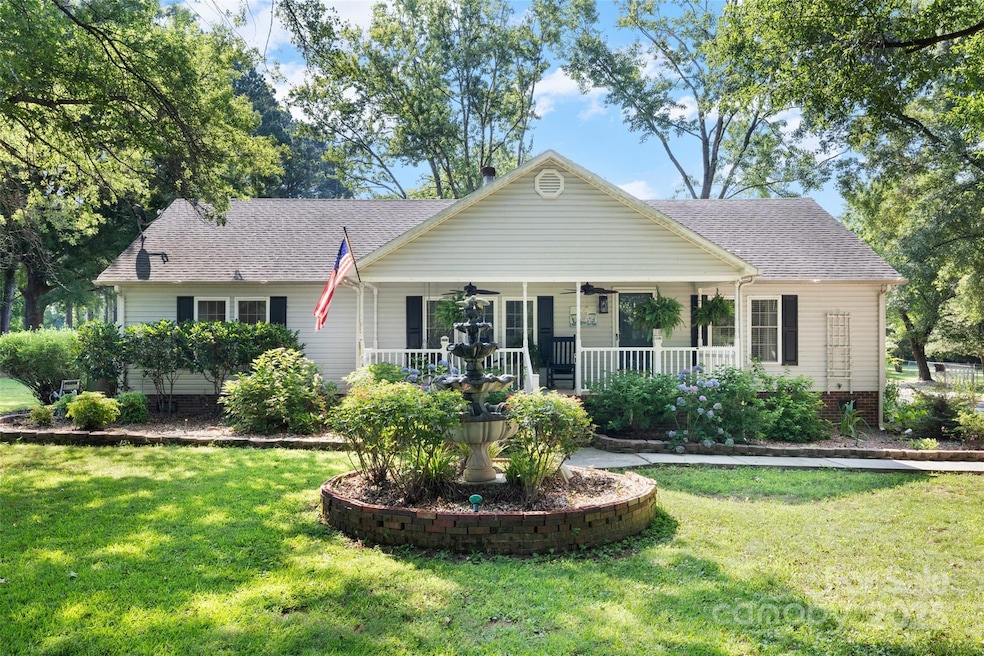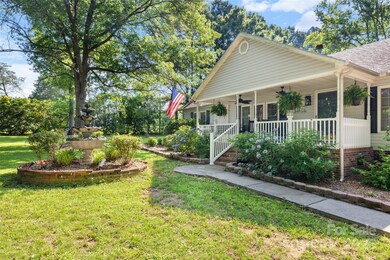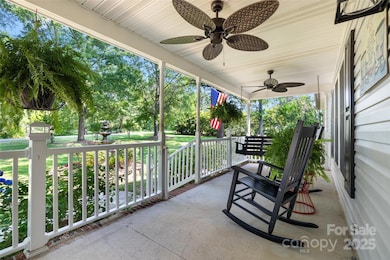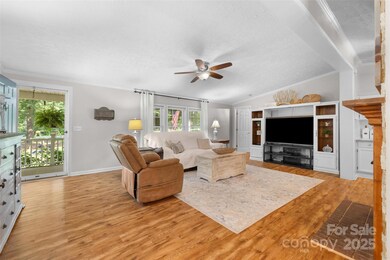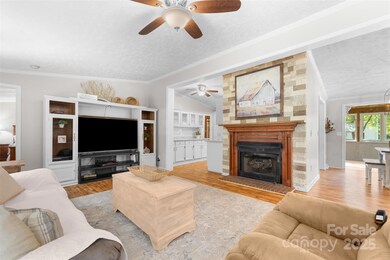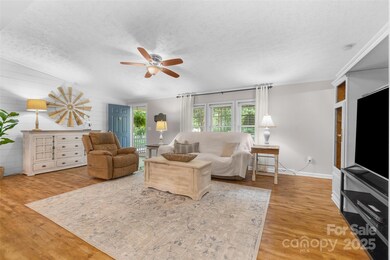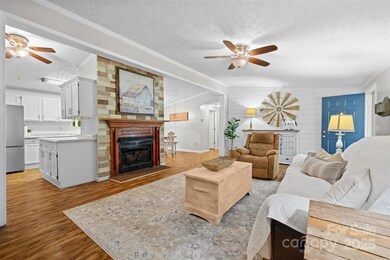
4534 Pebblebrook Cir SW Concord, NC 28027
Estimated payment $3,218/month
Highlights
- Guest House
- RV Access or Parking
- Family Room with Fireplace
- J.N. Fries Middle School Rated A-
- Deck
- Wooded Lot
About This Home
Charming 1-story home on 1.54 acres in peaceful Pebble Brook Acres! This 3BR/2BA ranch offers 1,836 sqft of well-designed space plus a 2-bedroom, 2-bath apartment above the 4-car garage—perfect for rental income, multigenerational living, or guests. The garage also includes a convenient half-bath. Inside the main home, enjoy a split-bedroom layout, spacious family room with gas fireplace, and a bright sunroom. The kitchen features an electric cooktop, wall oven, pantry, and ample cabinetry. LVP flooring and carpet throughout. The primary suite includes a walk-in closet and private bath. Enjoy morning coffee on the enclosed rear porch or entertain on the large deck. Extras include: laundry room, washer/dryer, refrigerator, and attic stairs for added storage. Outside, you’ll find level land with mature trees, a partially fenced yard, storage building, and RV parking. No HOA! City water/sewer, heat pump + propane/oil backup. Off-frame modular construction.
Listing Agent
Real Broker, LLC Brokerage Email: Toni@CarolinaSkyRe.com License #84030 Listed on: 07/02/2025
Property Details
Home Type
- Modular Prefabricated Home
Est. Annual Taxes
- $3,650
Year Built
- Built in 1999
Lot Details
- Partially Fenced Property
- Level Lot
- Wooded Lot
- Additional Parcels
Parking
- 4 Car Attached Garage
- Garage Door Opener
- Driveway
- RV Access or Parking
Home Design
- Ranch Style House
- Vinyl Siding
Interior Spaces
- Gas Fireplace
- Window Treatments
- Family Room with Fireplace
- Vinyl Flooring
- Crawl Space
- Pull Down Stairs to Attic
Kitchen
- Electric Oven
- Electric Cooktop
- Microwave
- Plumbed For Ice Maker
- Dishwasher
- Disposal
Bedrooms and Bathrooms
- 5 Bedrooms | 3 Main Level Bedrooms
- Split Bedroom Floorplan
- Walk-In Closet
- 4 Full Bathrooms
Laundry
- Laundry Room
- Washer
Outdoor Features
- Deck
- Fireplace in Patio
- Enclosed Glass Porch
Additional Homes
- Guest House
- Separate Entry Quarters
Schools
- Wolf Meadow Elementary School
- J.N. Fries Middle School
- West Cabarrus High School
Utilities
- Heat Pump System
- Heating System Uses Oil
- Heating System Uses Propane
- Propane
- Electric Water Heater
- Cable TV Available
Community Details
- Pebblebrook Acres Subdivision
Listing and Financial Details
- Assessor Parcel Number 5518-68-2807-0000
Map
Home Values in the Area
Average Home Value in this Area
Tax History
| Year | Tax Paid | Tax Assessment Tax Assessment Total Assessment is a certain percentage of the fair market value that is determined by local assessors to be the total taxable value of land and additions on the property. | Land | Improvement |
|---|---|---|---|---|
| 2024 | $3,650 | $366,460 | $84,000 | $282,460 |
| 2023 | $2,412 | $197,700 | $35,000 | $162,700 |
| 2022 | $2,412 | $197,700 | $35,000 | $162,700 |
| 2021 | $2,412 | $197,700 | $35,000 | $162,700 |
| 2020 | $2,412 | $197,700 | $35,000 | $162,700 |
| 2019 | $1,860 | $152,440 | $30,000 | $122,440 |
| 2018 | $1,829 | $152,440 | $30,000 | $122,440 |
| 2017 | $1,799 | $152,440 | $30,000 | $122,440 |
| 2016 | $1,067 | $150,160 | $29,000 | $121,160 |
| 2015 | $1,688 | $143,070 | $29,000 | $114,070 |
| 2014 | $1,688 | $143,070 | $29,000 | $114,070 |
Property History
| Date | Event | Price | Change | Sq Ft Price |
|---|---|---|---|---|
| 07/02/2025 07/02/25 | For Sale | $525,000 | -- | $286 / Sq Ft |
Purchase History
| Date | Type | Sale Price | Title Company |
|---|---|---|---|
| Warranty Deed | $25,000 | -- | |
| Warranty Deed | $15,000 | -- | |
| Warranty Deed | $22,000 | -- |
Mortgage History
| Date | Status | Loan Amount | Loan Type |
|---|---|---|---|
| Open | $197,000 | VA | |
| Closed | $121,674 | VA | |
| Closed | $126,600 | VA | |
| Closed | $74,950 | New Conventional | |
| Closed | $112,600 | New Conventional | |
| Closed | $75,000 | Credit Line Revolving | |
| Closed | $63,000 | Unknown | |
| Closed | $25,000 | Credit Line Revolving | |
| Closed | $64,000 | Unknown | |
| Closed | $70,000 | Unknown |
Similar Home in Concord, NC
Source: Canopy MLS (Canopy Realtor® Association)
MLS Number: 4275916
APN: 5518-68-2807-0000
- 4472 Pebblebrook Cir SW
- 4474 Pebblebrook Cir SW
- 4119 Pebblebrook Cir SW
- 4104 Pebblebrook Cir SW
- 3913 Stough Rd
- 3632 Farm Lake Dr SW
- 3333 Roberta Rd
- 1398 Kent Downs Ave SW Unit 52
- 1343 Kent Downs Ave SW
- 0 Triumph Dr SW
- 4349 Roberta Rd
- 1121 Rembrandt Dr SW
- 3077 Light Ridge Ct SW
- 3286 Shining Rock St SW
- 4630 Roberta Rd
- 3073 Langhorne Ave SW
- 1307 Farm Branch Dr SW
- 4915 Juniper Grove Ct SW
- 4236 Carrington Ct SW
- 4469 Greystone Dr SW
