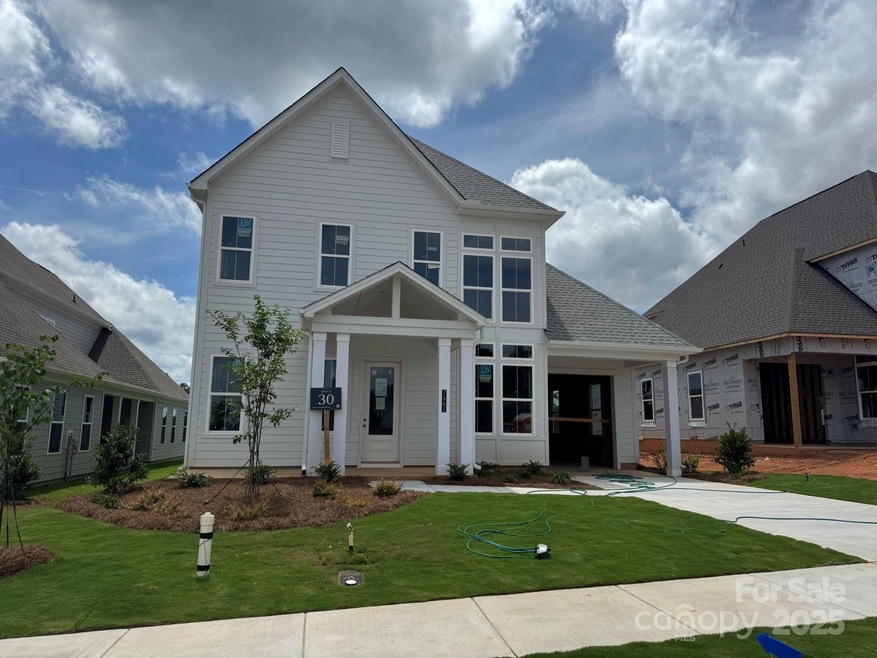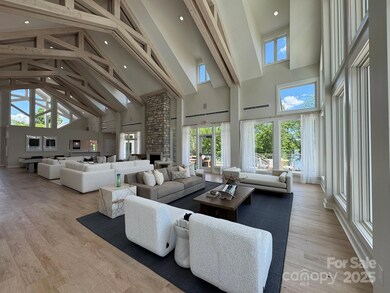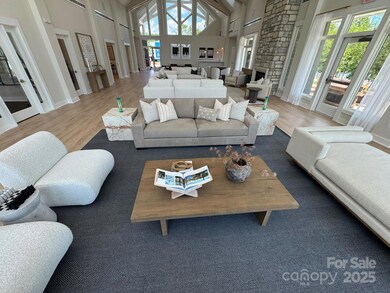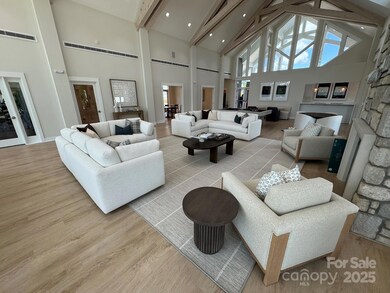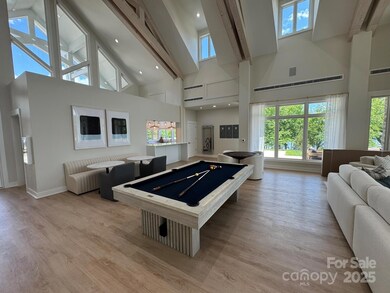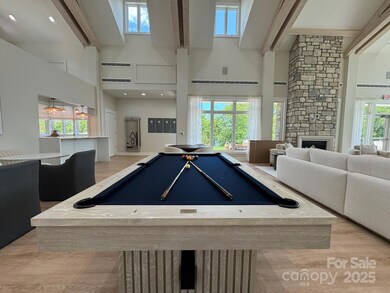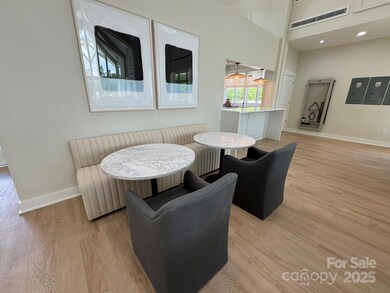4534 Splash Trail Unit 194 Lake Norman of Catawba, NC 28673
Estimated payment $6,017/month
Highlights
- Water Views
- Assigned Boat Slip
- Access To Lake
- Sherrills Ford Elementary School Rated A-
- Community Cabanas
- Fitness Center
About This Home
The Overlook, a stunning home defined by its sophisticated double-height windowed wall and an impressive 22-foot ceiling in the foyer, creating a dramatic first impression. This home features soaring 10 ft ceilings on the 1st floor & 9-ft ceilings on the 2nd floor, enhancing the sense of openness and light throughout. The Overlook provides seamless indoor/outdoor living, with inviting covered porches, a generous lanai, & expansive open space. The kitchen features a large island that comfortably seats 5, perfect for both cooking & entertaining. The 1st floor also includes a luxurious primary suite with an attached sitting room—ideal for a nursery, office, or even additional closet space. Upstairs has 2 bedrooms, full bath, loft, office & extra storage. The community offers a multimillion-dollar clubhouse, resort-style swimming pool, private boat slips, kayak launch, a state-of-the-art fitness center, dog park, playground, scenic walking & biking trails, & future shops & dining options.
Listing Agent
Carolina Vision Realty LLC Brokerage Phone: 704-254-4816 License #240208 Listed on: 07/01/2025

Home Details
Home Type
- Single Family
Year Built
- Built in 2025 | Under Construction
HOA Fees
- $195 Monthly HOA Fees
Parking
- 2 Car Attached Garage
- Front Facing Garage
- Tandem Parking
- Driveway
Home Design
- Home is estimated to be completed on 12/19/25
- Slab Foundation
- Hardboard
Interior Spaces
- 2-Story Property
- Family Room with Fireplace
- Vinyl Flooring
- Water Views
Kitchen
- Electric Oven
- Electric Cooktop
- Microwave
- Dishwasher
Bedrooms and Bathrooms
Outdoor Features
- Access To Lake
- Assigned Boat Slip
- Pond
- Deck
- Front Porch
Schools
- Sherrills Ford Elementary School
- Mill Creek Middle School
- Bandys High School
Utilities
- Central Air
Listing and Financial Details
- Assessor Parcel Number 460606395123
Community Details
Overview
- Cams Association
- Built by Beechwood Carolinas
- Lakeside Pointe Subdivision, Overlook II Floorplan
- Mandatory home owners association
Amenities
- Clubhouse
Recreation
- Community Playground
- Fitness Center
- Community Cabanas
- Community Pool
- Dog Park
- Trails
Map
Home Values in the Area
Average Home Value in this Area
Property History
| Date | Event | Price | List to Sale | Price per Sq Ft |
|---|---|---|---|---|
| 07/01/2025 07/01/25 | Pending | -- | -- | -- |
| 07/01/2025 07/01/25 | For Sale | $926,329 | -- | $349 / Sq Ft |
Source: Canopy MLS (Canopy Realtor® Association)
MLS Number: 4273533
- 4528 Splash Trail Unit 195
- 4522 Splash Trail Unit 196
- 4516 Splash Trail Unit 197
- 4519 Splash Trail Unit 206
- 7154 Nature Trail Unit 189
- 7148 Nature Trail Unit 188
- 4947 Marina Dr Unit Lot 200
- 4947 Marina Dr
- 4513 Splash Trail Unit 207
- 4959 Marina Dr Unit 202
- 4507 Splash Trail Unit 208
- 4941 Marina Dr Unit 199
- 4419 Splash Trail Unit 158
- 4935 Marina Dr Unit 198
- 4495 Splash Trail Unit 210
- 7456 Fighting Creek Rd Unit 40
- 7446 Paddle Ln
- 7446 Paddle Ln Unit 214
- 7443 Paddle Ln Unit 55
- 4465 Splash Trail Unit 54
