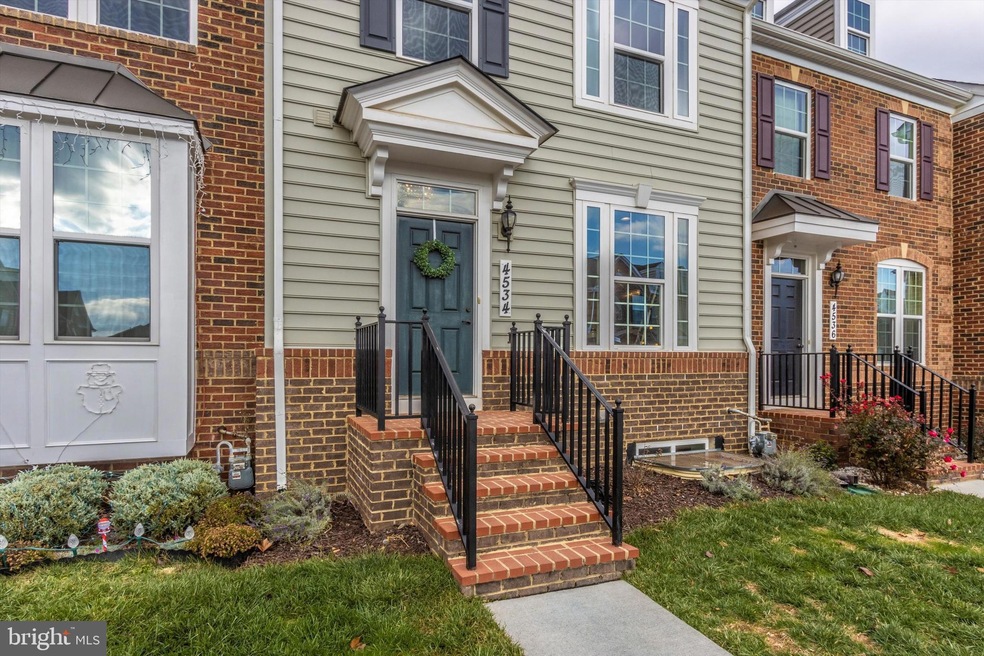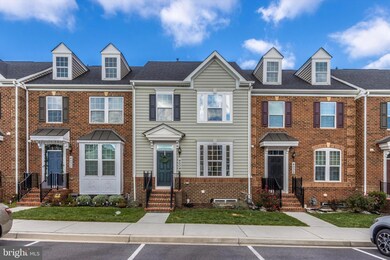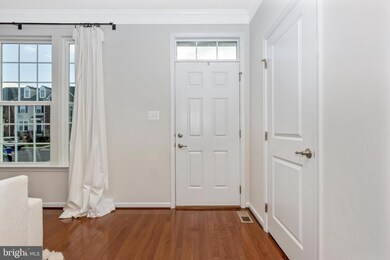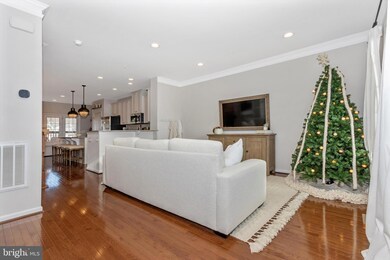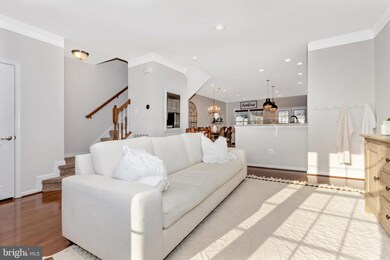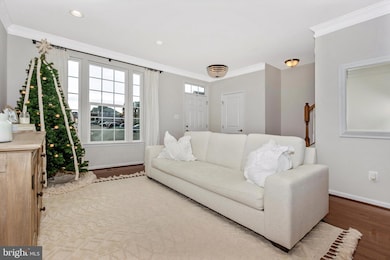
4534 Tinder Box Cir Monrovia, MD 21770
Highlights
- Gourmet Kitchen
- Open Floorplan
- Recreation Room
- Green Valley Elementary School Rated A-
- Colonial Architecture
- Wood Flooring
About This Home
As of February 2023First time offered on the market! This HGTV-worthy Landsdale beauty offers 5 TRUE bedrooms, 4 full baths, 1 half bath and has been meticulously maintained by its' original owners. The main level boasts gorgeous hardwood floors throughout and provides an open-concept living room, gourmet kitchen complete with granite counters and island, dining, morning room, and powder room. On the upper level, you will find the owner's suite offering serene mountain views, luxurious en suite bath complete with soaker tub, dual vanities, separate shower and a walk in closet. Additionally, there are bedrooms #2 and #3, full bathroom #2 + the laundry room for added convenience. The basement offers a large recreation area, bedroom #4 + full bath #3. The fourth floor features bedroom #5, full bath #4 + stunning roof top terrace. On your way around the community you will also find an 8-lane Olympic size pool and zero-entry wadding pool, tennis courts, basketball courts, sand volleyball court, multiple playgrounds, miles of trails and a 6,000 square foot community center.
Last Agent to Sell the Property
Charis Realty Group License #647568 Listed on: 11/18/2022

Townhouse Details
Home Type
- Townhome
Est. Annual Taxes
- $4,483
Year Built
- Built in 2017
Lot Details
- 1,940 Sq Ft Lot
- Sprinkler System
- Property is in excellent condition
HOA Fees
- $105 Monthly HOA Fees
Home Design
- Colonial Architecture
- Concrete Perimeter Foundation
Interior Spaces
- Property has 4 Levels
- Open Floorplan
- Crown Molding
- Recessed Lighting
- Family Room Off Kitchen
- Living Room
- Dining Room
- Recreation Room
- Sun or Florida Room
- Storage Room
Kitchen
- Gourmet Kitchen
- Breakfast Area or Nook
- Gas Oven or Range
- Built-In Microwave
- Dishwasher
- Stainless Steel Appliances
- Kitchen Island
- Upgraded Countertops
- Disposal
Flooring
- Wood
- Carpet
Bedrooms and Bathrooms
- En-Suite Primary Bedroom
- En-Suite Bathroom
- Walk-In Closet
- Soaking Tub
- Bathtub with Shower
- Walk-in Shower
Laundry
- Laundry Room
- Laundry on upper level
- Dryer
- Washer
Finished Basement
- Heated Basement
- Walk-Out Basement
- Basement Windows
Parking
- 2 Open Parking Spaces
- 2 Parking Spaces
- Parking Lot
Outdoor Features
- Patio
- Porch
Utilities
- Central Heating and Cooling System
- Vented Exhaust Fan
- Tankless Water Heater
Listing and Financial Details
- Tax Lot 599
- Assessor Parcel Number 1109593427
Community Details
Overview
- Landsdale Subdivision
Recreation
- Community Pool
Ownership History
Purchase Details
Home Financials for this Owner
Home Financials are based on the most recent Mortgage that was taken out on this home.Purchase Details
Home Financials for this Owner
Home Financials are based on the most recent Mortgage that was taken out on this home.Purchase Details
Similar Homes in Monrovia, MD
Home Values in the Area
Average Home Value in this Area
Purchase History
| Date | Type | Sale Price | Title Company |
|---|---|---|---|
| Deed | $493,000 | Highland Title & Escrow | |
| Deed | $393,530 | None Available | |
| Deed | $787,325 | None Available |
Mortgage History
| Date | Status | Loan Amount | Loan Type |
|---|---|---|---|
| Open | $451,597 | Construction | |
| Previous Owner | $373,850 | New Conventional |
Property History
| Date | Event | Price | Change | Sq Ft Price |
|---|---|---|---|---|
| 02/01/2023 02/01/23 | Sold | $493,000 | -1.2% | $176 / Sq Ft |
| 01/07/2023 01/07/23 | Pending | -- | -- | -- |
| 12/22/2022 12/22/22 | Price Changed | $499,000 | -2.2% | $178 / Sq Ft |
| 11/30/2022 11/30/22 | Price Changed | $510,000 | -1.0% | $182 / Sq Ft |
| 11/18/2022 11/18/22 | For Sale | $515,000 | +30.9% | $184 / Sq Ft |
| 11/20/2017 11/20/17 | Sold | $393,530 | +29.0% | $201 / Sq Ft |
| 04/01/2017 04/01/17 | Pending | -- | -- | -- |
| 03/28/2017 03/28/17 | For Sale | $304,990 | -- | $156 / Sq Ft |
Tax History Compared to Growth
Tax History
| Year | Tax Paid | Tax Assessment Tax Assessment Total Assessment is a certain percentage of the fair market value that is determined by local assessors to be the total taxable value of land and additions on the property. | Land | Improvement |
|---|---|---|---|---|
| 2025 | $5,007 | $444,167 | -- | -- |
| 2024 | $5,007 | $406,200 | $115,000 | $291,200 |
| 2023 | $4,668 | $394,333 | $0 | $0 |
| 2022 | $4,530 | $382,467 | $0 | $0 |
| 2021 | $4,392 | $370,600 | $95,000 | $275,600 |
| 2020 | $4,392 | $370,600 | $95,000 | $275,600 |
| 2019 | $4,392 | $370,600 | $95,000 | $275,600 |
| 2018 | $4,619 | $386,600 | $60,000 | $326,600 |
| 2017 | $697 | $60,000 | $0 | $0 |
Agents Affiliated with this Home
-

Seller's Agent in 2023
Jessica Doyle
Charis Realty Group
(240) 446-3431
1 in this area
60 Total Sales
-

Seller Co-Listing Agent in 2023
Trish Mills
Charis Realty Group
(301) 748-0434
3 in this area
425 Total Sales
-
S
Buyer's Agent in 2023
Stephanie Tito
Long & Foster
(240) 307-2157
2 in this area
40 Total Sales
-

Seller's Agent in 2017
John Kirk
Real Broker, LLC
(240) 678-2533
6 in this area
245 Total Sales
Map
Source: Bright MLS
MLS Number: MDFR2028516
APN: 09-593427
- 4559 Tinder Box Cir
- 11001 Tinder Box Way
- 11011 Tinder Box Way
- 4405 Weald Place
- 4396 Shamrock Dr
- 11119 Hazelnut Ln
- 11109 Fen View Ln
- 4724 Monrovia Blvd
- 4920 Ed Mcclain Rd
- 5024B Green Valley Rd
- 4342 Prices Distillery Rd
- 10817 Old National Pike
- 41 W Main St
- 5204 Muirfield Dr
- 5515 Boyers Mill Rd
- 4321 Lynn Burke Rd
- 3498 Augusta Dr
- 4105 Lynn Burke Rd
- 10534 Cook Brothers Rd
- 3828 Greenridge Dr
