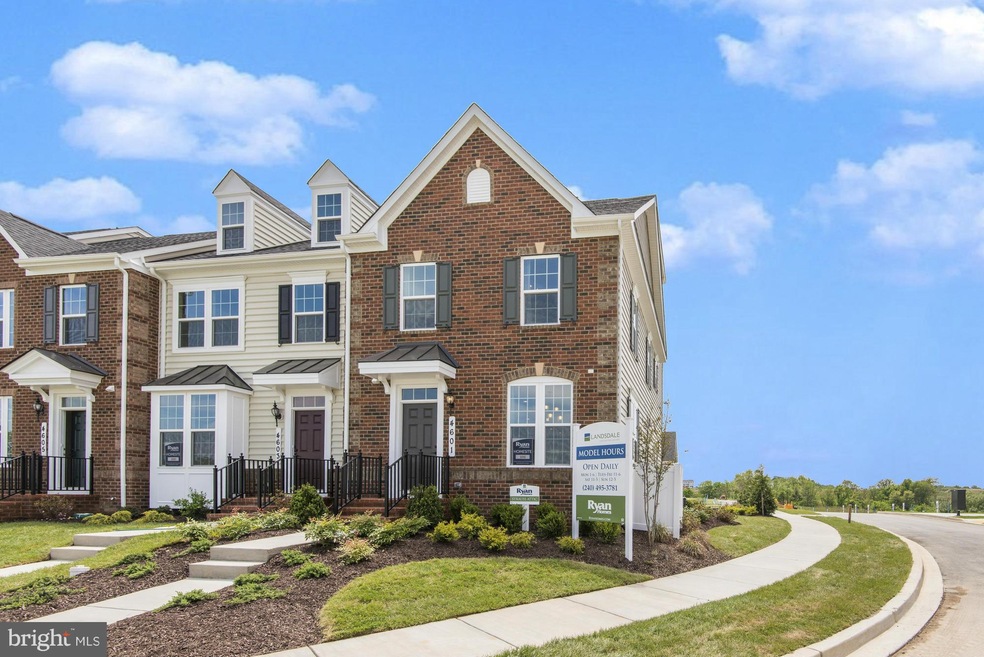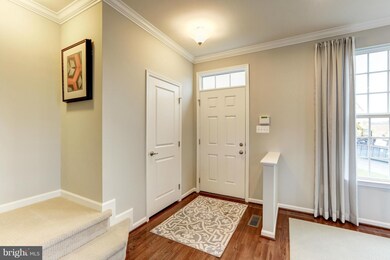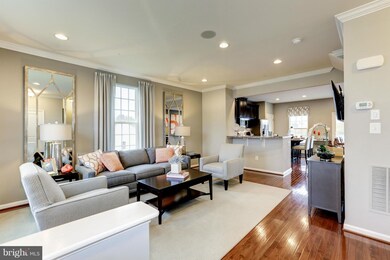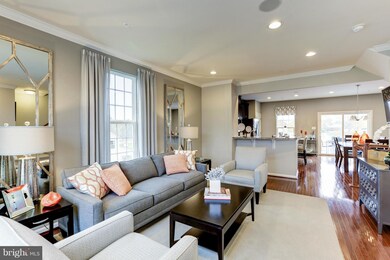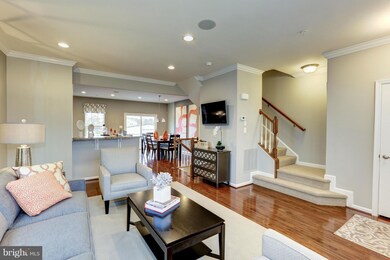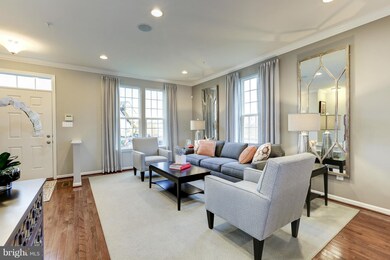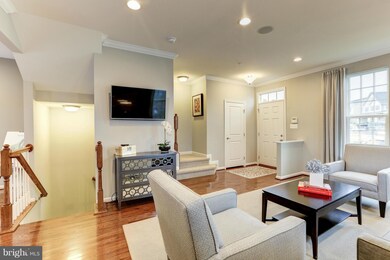4534 Tinder Box Cir Monrovia, MD 21770
Monrovia Neighborhood
3
Beds
2.5
Baths
1,954
Sq Ft
$108/mo
HOA Fee
Highlights
- Newly Remodeled
- Gourmet Country Kitchen
- Colonial Architecture
- Green Valley Elementary School Rated A-
- Open Floorplan
- Wood Flooring
About This Home
As of February 2023Mozart with a walkout basement facing open green space for early Fall 2017 delivery. Up to 2,100 sq. ft. 2-car assigned parking, huge back yard, granite, upgraded cabinetry, gourmet kitchen, hardwood floors, 3 BR, 2.5 BA and so much more! Front elevation additional. Images shown are representative only. Sales Hours: M: 1-6, Tues-Fri: 11-6, Sat: 11-5 and Sun: 12-5. WAN L1 204C
Townhouse Details
Home Type
- Townhome
Est. Annual Taxes
- $5,007
Year Built
- Built in 2017 | Newly Remodeled
Lot Details
- 2,000 Sq Ft Lot
- Two or More Common Walls
- Back Yard Fenced
HOA Fees
- $108 Monthly HOA Fees
Home Design
- Colonial Architecture
- Shingle Roof
- Brick Front
Interior Spaces
- Property has 3 Levels
- Open Floorplan
- Ceiling height of 9 feet or more
- Double Pane Windows
- French Doors
- Entrance Foyer
- Family Room
- Living Room
- Combination Kitchen and Dining Room
- Game Room
- Wood Flooring
Kitchen
- Gourmet Country Kitchen
- Breakfast Area or Nook
- Gas Oven or Range
- Self-Cleaning Oven
- Microwave
- Freezer
- Ice Maker
- Dishwasher
- Kitchen Island
- Upgraded Countertops
- Disposal
Bedrooms and Bathrooms
- 3 Bedrooms
- En-Suite Primary Bedroom
- En-Suite Bathroom
- 2.5 Bathrooms
Laundry
- Laundry Room
- Washer and Dryer Hookup
Basement
- Walk-Out Basement
- Basement Fills Entire Space Under The House
- Sump Pump
Home Security
Parking
- Garage
- Garage Door Opener
- 2 Assigned Parking Spaces
Accessible Home Design
- Doors with lever handles
Utilities
- Forced Air Zoned Heating and Cooling System
- Vented Exhaust Fan
- Water Dispenser
- Tankless Water Heater
- Natural Gas Water Heater
Listing and Financial Details
- Tax Lot 204
- Assessor Parcel Number TAX NOT AVAILABLE
Community Details
Overview
- Association fees include lawn maintenance, snow removal, trash
- Built by RYAN HOMES
- Landsdale Subdivision, Mozart Floorplan
Amenities
- Common Area
- Community Center
Recreation
- Community Playground
- Community Pool
- Jogging Path
- Bike Trail
Security
- Fire and Smoke Detector
- Fire Sprinkler System
Ownership History
Date
Name
Owned For
Owner Type
Purchase Details
Listed on
Nov 18, 2022
Closed on
Feb 1, 2023
Sold by
Castiaux Ashley and Castiaux Brent
Bought by
Ammar Mohammad Arif and Ammar Kubra
Seller's Agent
Jessica Doyle
Charis Realty Group
Buyer's Agent
Stephanie Tito
Long & Foster Real Estate, Inc.
List Price
$515,000
Sold Price
$493,000
Premium/Discount to List
-$22,000
-4.27%
Total Days on Market
4
Views
22
Current Estimated Value
Home Financials for this Owner
Home Financials are based on the most recent Mortgage that was taken out on this home.
Estimated Appreciation
$63,244
Avg. Annual Appreciation
6.36%
Original Mortgage
$451,597
Outstanding Balance
$439,437
Interest Rate
6.13%
Mortgage Type
Construction
Estimated Equity
$127,663
Purchase Details
Listed on
Mar 28, 2017
Closed on
Nov 20, 2017
Sold by
Nvr Inc
Bought by
Arrighi Ashley and Castiaux Brent
Seller's Agent
John Kirk
Real Broker, LLC
Buyer's Agent
Jessica Doyle
Charis Realty Group
List Price
$304,990
Sold Price
$393,530
Premium/Discount to List
$88,540
29.03%
Home Financials for this Owner
Home Financials are based on the most recent Mortgage that was taken out on this home.
Avg. Annual Appreciation
4.43%
Original Mortgage
$373,850
Interest Rate
3.94%
Mortgage Type
New Conventional
Purchase Details
Closed on
Jul 20, 2017
Sold by
Manocacy Investments Mc Llc
Bought by
Nvr Inc
Map
Create a Home Valuation Report for This Property
The Home Valuation Report is an in-depth analysis detailing your home's value as well as a comparison with similar homes in the area
Home Values in the Area
Average Home Value in this Area
Purchase History
| Date | Type | Sale Price | Title Company |
|---|---|---|---|
| Deed | $493,000 | Highland Title & Escrow | |
| Deed | $393,530 | None Available | |
| Deed | $787,325 | None Available |
Source: Public Records
Mortgage History
| Date | Status | Loan Amount | Loan Type |
|---|---|---|---|
| Open | $451,597 | Construction | |
| Previous Owner | $373,850 | New Conventional |
Source: Public Records
Property History
| Date | Event | Price | Change | Sq Ft Price |
|---|---|---|---|---|
| 02/01/2023 02/01/23 | Sold | $493,000 | -1.2% | $176 / Sq Ft |
| 01/07/2023 01/07/23 | Pending | -- | -- | -- |
| 12/22/2022 12/22/22 | Price Changed | $499,000 | -2.2% | $178 / Sq Ft |
| 11/30/2022 11/30/22 | Price Changed | $510,000 | -1.0% | $182 / Sq Ft |
| 11/18/2022 11/18/22 | For Sale | $515,000 | +30.9% | $184 / Sq Ft |
| 11/20/2017 11/20/17 | Sold | $393,530 | +29.0% | $201 / Sq Ft |
| 04/01/2017 04/01/17 | Pending | -- | -- | -- |
| 03/28/2017 03/28/17 | For Sale | $304,990 | -- | $156 / Sq Ft |
Source: Bright MLS
Tax History
| Year | Tax Paid | Tax Assessment Tax Assessment Total Assessment is a certain percentage of the fair market value that is determined by local assessors to be the total taxable value of land and additions on the property. | Land | Improvement |
|---|---|---|---|---|
| 2024 | $5,007 | $406,200 | $115,000 | $291,200 |
| 2023 | $4,668 | $394,333 | $0 | $0 |
| 2022 | $4,530 | $382,467 | $0 | $0 |
| 2021 | $4,392 | $370,600 | $95,000 | $275,600 |
| 2020 | $4,392 | $370,600 | $95,000 | $275,600 |
| 2019 | $4,392 | $370,600 | $95,000 | $275,600 |
| 2018 | $4,619 | $386,600 | $60,000 | $326,600 |
| 2017 | $697 | $60,000 | $0 | $0 |
Source: Public Records
Source: Bright MLS
MLS Number: 1000176883
APN: 09-593427
Nearby Homes
- 10930 Louis Detrick Ln
- 10809 Glowing Hearth Way
- 4379 Shamrock Dr
- 4761 Plum Rd
- 11119 Hazelnut Ln
- 11147 Hazelnut Ln
- 11340 Nevets Place
- 5024B Green Valley Rd
- (Lot 2) 12345 Fingerboard Rd
- (Lot 1) 12345 Fingerboard Rd
- 4342 Prices Distillery Rd
- 4118 Lynn Burke Rd
- 3821 Chaucer Ct
- 11815 Weller Rd
- 5204 Muirfield Dr
- 3498 Augusta Dr
- 4705 Hazelnut Ct
- 5709 Joseph Ct
- 319 Nicholas Hall St
- 4571 Lynn Burke Rd
