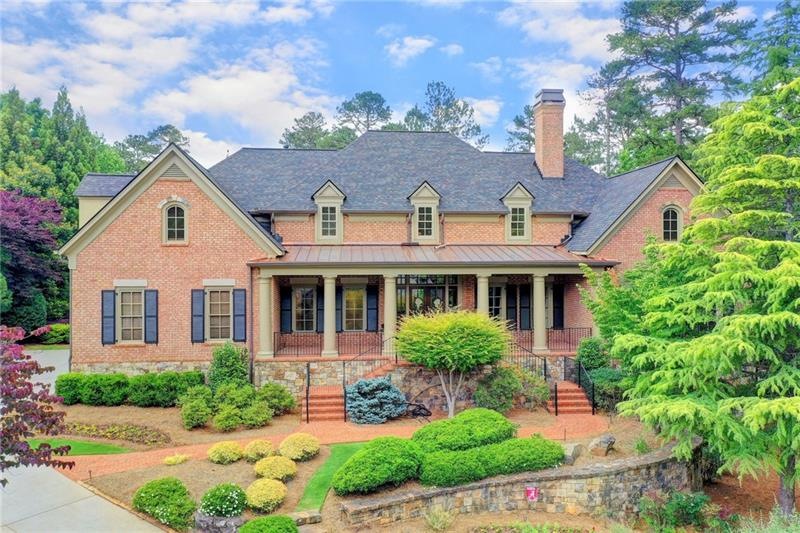Truly spectacular 6 bed/6 bath/3 half bath MASTER ON MAIN home w/amazing custom-built terrace level & gorgeous heated pool situated on a prime golf course lot! Double front doors open to the 2 story hardwd foyer. Elegant living rm w/stone freplace, custom built-ins & hrdwd flr. Family-sized dining rm w/stone fireplce, coffered ceiling & door to the brick covered porch. Sophisticated wood-paneled office w/marble freplce, coffered ceiling & custom cabinetry. Warm & inviting keeping rm w/vaulted beamed ceiling, stone fireplace, built-ins & door to the covered patio w/views of the pool, golf course & backyard. The stunning, gourmet kitchen features a large eat-in island, granite cntertops, custom cabinetry, top-of-the-line stainless steel applnces & a light, bright breakfast rm. The romantic main floor master suite features a vaulted ceiling, sitting rm, hardwd flr & opulent spa bath w/custom cabinetry, frameless shower, whirlpool tub & large walk-in closet. A 2nd bedrm w/full tiled bath, laundry rm & 2 half baths complete the main level. Upstairs are 4 large bedrm suites, each with a bathrm & study/sitting room w/trey ceiling & built-ins. The exquisitely finished terrace level is an entertainer's dream! It features a large game rm & family rm w/stone fireplace & beamed ceilings, a dining area, exercise rm, slate floors & exacting brick work & the ultimate in luxury, a magnificent wine cellar, tasting rm & bar. The outdoor living areas are truly spectacular! Enjoy sunset views of the golf course from the expansive brick porch with fireplace & the stunning heated pool with stone poolside deck. This home is the ultimate in luxury & resort-style living & situated in the most sought-after golf/swim/tennis/country club community in Atlanta. Welcome home...

