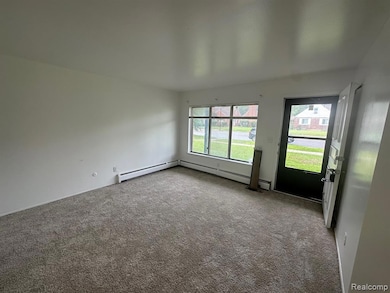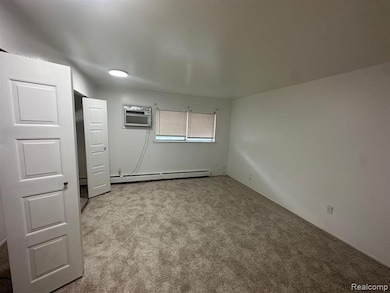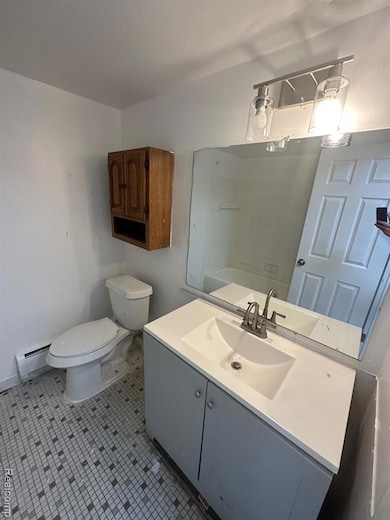4535 Cadieux # 18 103 Rd Detroit, MI 48224
East English Village NeighborhoodEstimated payment $374/month
Highlights
- Ground Level Unit
- No HOA
- Dogs and Cats Allowed
- Cass Technical High School Rated 10
About This Home
Currently leased to a Section 8 tenant at $1,000 per month, this newly updated one-bedroom co-op apartment offers impressive savings on energy costs and a smart, space-efficient layout. This is a fantastic investment opportunity with income in place, or a future home that balances comfort and convenience in a well-established Detroit neighborhood. This apartment features a thoughtfully designed floor plan that maximizes both living space and natural light, creating an airy and inviting atmosphere. The recent updates ensure a modern feel throughout, with low-maintenance finishes and an efficient kitchen designed for daily living. Large windows brighten the living areas and bedroom, contributing to energy savings and a cheerful interior. The co-op structure provides notable cost advantages, with lower utility expenses and access to shared amenities that support an affordable lifestyle. Enjoy off-street parking and well-kept outdoor spaces, perfect for relaxation or gathering with guests. The grounds are attractively landscaped, enhancing the overall sense of home. You’ll appreciate proximity to local highlights such as Cadieux Café, St. John Hospital and Medical Center, and Balduck Park. Everyday shopping and dining options are also within easy reach. Major roads and public services are close by, offering simple travel throughout Detroit and the surrounding areas. This property is tenant-occupied; please do not disturb the current resident. For more details on this turnkey, income-producing property or to coordinate a showing, please contact your real estate agent today.
Townhouse Details
Home Type
- Townhome
Year Built
- Built in 1972 | Remodeled in 2025
Parking
- 1 Parking Garage Space
Home Design
- Brick Exterior Construction
- Slab Foundation
Interior Spaces
- 642 Sq Ft Home
- 2-Story Property
Bedrooms and Bathrooms
- 1 Bedroom
- 1 Full Bathroom
Location
- Ground Level Unit
Utilities
- Heating System Uses Natural Gas
- Radiant Heating System
Listing and Financial Details
- Assessor Parcel Number 21075325004
Community Details
Overview
- No Home Owners Association
- Wayne County Condo Plan 55 Eastpointe Subdivision
Pet Policy
- Dogs and Cats Allowed
Map
Home Values in the Area
Average Home Value in this Area
Property History
| Date | Event | Price | List to Sale | Price per Sq Ft |
|---|---|---|---|---|
| 10/09/2025 10/09/25 | Price Changed | $59,900 | -14.3% | $93 / Sq Ft |
| 09/08/2025 09/08/25 | Price Changed | $69,900 | -0.1% | $109 / Sq Ft |
| 07/28/2025 07/28/25 | For Sale | $70,000 | -- | $109 / Sq Ft |
Source: Realcomp
MLS Number: 20251021566
- 4535 Cadieux 18 22 42
- 4535 Cadieux #22 107 Rd
- 17135 Munich St
- 17140 Sioux St
- 4356 Harvard Rd
- 4335 Cadieux Rd
- 17181 Munich St
- 4738 Cadieux Rd
- 17173 Ontario St
- 4280 Cadieux Rd
- 4267 Cadieux Rd
- 17137 Detroit St
- 17179 Detroit St
- 4850 Grayton St
- 17130 Detroit St
- 17149 New York St
- 4503 Bishop St
- 17184 Detroit St
- 4865 Grayton St
- 4480 Yorkshire Rd
- 4837 Cadieux Rd Unit Apartment 11
- 4865 Cadieux Rd Unit Apartment 4
- 4865 Cadieux Rd Unit Apartment 1
- 4375 Guilford St
- 16530 E Warren Ave Unit 209
- 5134 Hereford St
- 4645 Courville St
- 3500 Bluehill St
- 17560 Mack Ave Unit 18
- 5214 Hereford St
- 5065 Marseilles St
- 906 Neff Rd
- 4383 Bedford St
- 4605 Devonshire Rd
- 5731 Neff Ave
- 4652 Haverhill St
- 4820 Haverhill St Unit 2
- 5106 Devonshire Rd
- 3934 Devonshire Rd
- 4400 Buckingham Ave Unit Upper Unit







