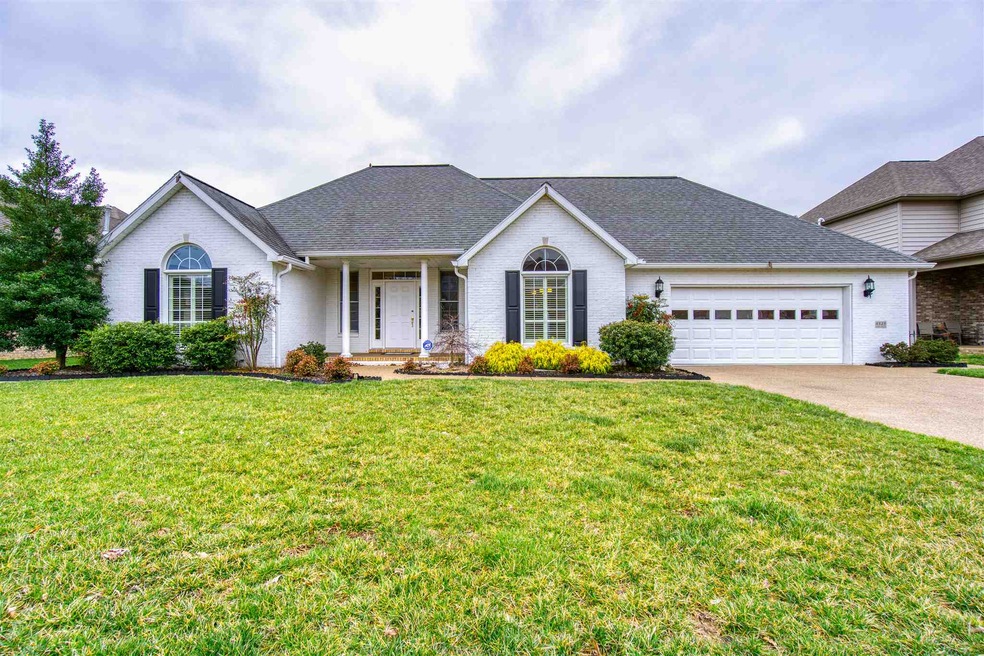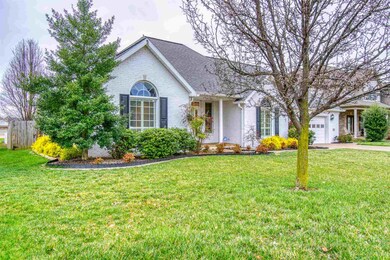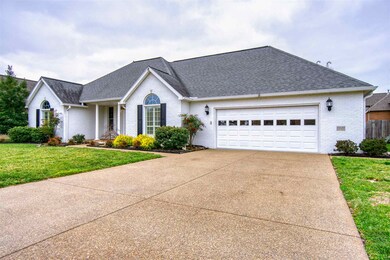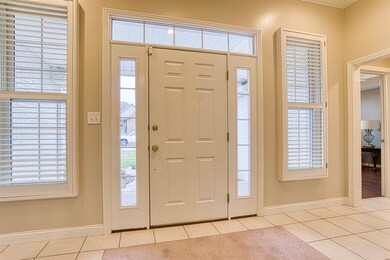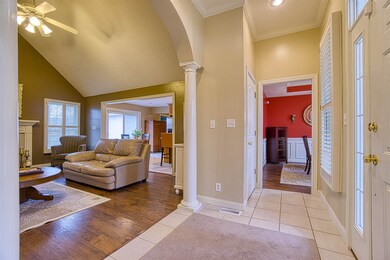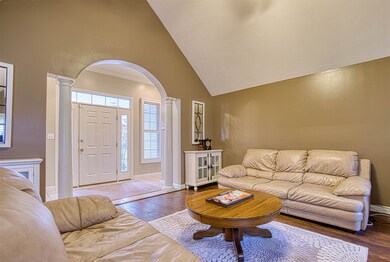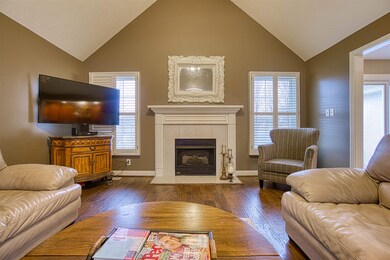
4535 Clint Cir Newburgh, IN 47630
Highlights
- Open Floorplan
- Traditional Architecture
- Wood Flooring
- John H. Castle Elementary School Rated A-
- Backs to Open Ground
- 1 Fireplace
About This Home
As of April 2019Move right into this lovely brick ranch in Asher Estates. Through the front door you are met by a vaulted ceiling living room with gas fireplace and is open to an eat-in kitchen. The kitchen features corian counter tops, stainless appliances, island and breakfast bar. There is a formal dining room off of the kitchen and main floor laundry. The large master bedroom has an attached bath and walk in closet. There is two more bedroom on the main floor and full bath. Upstairs you will find a 4th bedroom and a bonus room. The yard is completely fenced and has a small patio on the back of the house. Seller is providing a one year home warranty for buyer peace of mind.
Last Buyer's Agent
Jessica Carroll
ERA FIRST ADVANTAGE REALTY, INC

Home Details
Home Type
- Single Family
Est. Annual Taxes
- $1,526
Year Built
- Built in 2001
Lot Details
- 9,148 Sq Ft Lot
- Lot Dimensions are 80x115
- Backs to Open Ground
- Property is Fully Fenced
- Landscaped
- Level Lot
Parking
- 2 Car Attached Garage
- Driveway
Home Design
- Traditional Architecture
- Brick Exterior Construction
- Shingle Roof
Interior Spaces
- 2,277 Sq Ft Home
- 1-Story Property
- Open Floorplan
- 1 Fireplace
- Entrance Foyer
- Crawl Space
- Laundry on main level
Kitchen
- Eat-In Kitchen
- Solid Surface Countertops
Flooring
- Wood
- Vinyl
Bedrooms and Bathrooms
- 4 Bedrooms
- En-Suite Primary Bedroom
- Walk-In Closet
- 2 Full Bathrooms
Location
- Suburban Location
Schools
- Castle Elementary School
- Castle North Middle School
- Castle High School
Utilities
- Forced Air Heating and Cooling System
- Heating System Uses Gas
Community Details
- Asher Estates Subdivision
Listing and Financial Details
- Assessor Parcel Number 87-12-28-206-031.000-019
Ownership History
Purchase Details
Home Financials for this Owner
Home Financials are based on the most recent Mortgage that was taken out on this home.Purchase Details
Home Financials for this Owner
Home Financials are based on the most recent Mortgage that was taken out on this home.Similar Homes in Newburgh, IN
Home Values in the Area
Average Home Value in this Area
Purchase History
| Date | Type | Sale Price | Title Company |
|---|---|---|---|
| Warranty Deed | -- | None Available | |
| Warranty Deed | -- | None Available |
Mortgage History
| Date | Status | Loan Amount | Loan Type |
|---|---|---|---|
| Previous Owner | $213,750 | New Conventional | |
| Previous Owner | $160,000 | New Conventional |
Property History
| Date | Event | Price | Change | Sq Ft Price |
|---|---|---|---|---|
| 04/29/2019 04/29/19 | Sold | $250,000 | -1.1% | $110 / Sq Ft |
| 03/16/2019 03/16/19 | Pending | -- | -- | -- |
| 03/15/2019 03/15/19 | For Sale | $252,900 | +12.4% | $111 / Sq Ft |
| 07/31/2015 07/31/15 | Sold | $225,000 | 0.0% | $101 / Sq Ft |
| 07/03/2015 07/03/15 | Pending | -- | -- | -- |
| 07/03/2015 07/03/15 | For Sale | $225,000 | -- | $101 / Sq Ft |
Tax History Compared to Growth
Tax History
| Year | Tax Paid | Tax Assessment Tax Assessment Total Assessment is a certain percentage of the fair market value that is determined by local assessors to be the total taxable value of land and additions on the property. | Land | Improvement |
|---|---|---|---|---|
| 2024 | $2,229 | $296,700 | $60,800 | $235,900 |
| 2023 | $1,972 | $268,300 | $22,200 | $246,100 |
| 2022 | $1,952 | $250,200 | $22,200 | $228,000 |
| 2021 | $1,894 | $229,600 | $22,200 | $207,400 |
| 2020 | $2,046 | $233,400 | $19,500 | $213,900 |
| 2019 | $1,638 | $194,400 | $19,500 | $174,900 |
| 2018 | $1,526 | $192,000 | $19,500 | $172,500 |
| 2017 | $1,470 | $187,400 | $19,500 | $167,900 |
| 2016 | $1,443 | $185,600 | $19,500 | $166,100 |
| 2014 | $1,398 | $190,800 | $20,400 | $170,400 |
| 2013 | $1,434 | $197,800 | $20,400 | $177,400 |
Agents Affiliated with this Home
-
Janice Miller

Seller's Agent in 2019
Janice Miller
ERA FIRST ADVANTAGE REALTY, INC
(812) 453-0779
236 in this area
825 Total Sales
-
J
Buyer's Agent in 2019
Jessica Carroll
ERA FIRST ADVANTAGE REALTY, INC
Map
Source: Indiana Regional MLS
MLS Number: 201909279
APN: 87-12-28-206-031.000-019
- 4700 Clint Cir
- 9076 Halston Cir
- 9081 Halston Cir
- 9147 Halston Cir
- 4077 Frame Rd
- 4605 Fieldcrest Place Cir
- 4277 Stonegarden Ln
- 9322 Brittany Dr
- 8855 Hickory Ln
- 4255 Brandywine Dr
- 4100 Triple Crown Dr
- 4099 Secretariat Dr
- 8711 Locust Ln
- 4525 Estate Dr
- 4261 Martha Ct
- 4311 Wynbrooke Ct
- 8422 Outer Lincoln Ave
- 4977 Yorkridge Ct
- 8634 Briarose Ct
- 9919 Ella Cir
