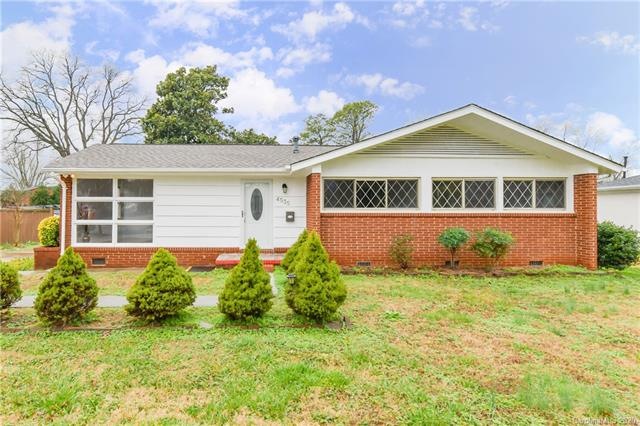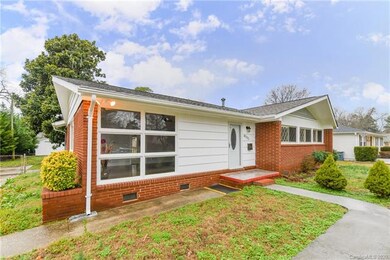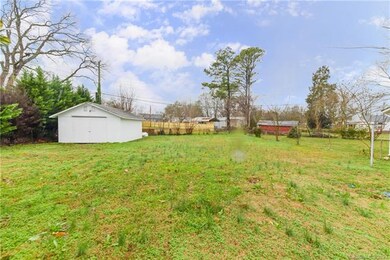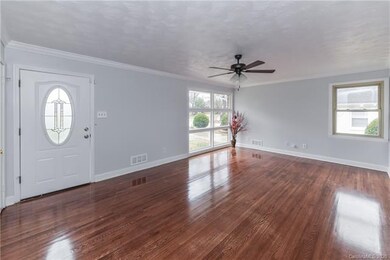
4535 Crestmont Dr Charlotte, NC 28205
Windsor Park NeighborhoodHighlights
- Ranch Style House
- Shed
- Storm Doors
- Wood Flooring
- Attic Fan
- Level Lot
About This Home
As of September 2023Beautiful Mid century ranch style home in the desirable Windsor Park neighborhood. Fully renovated, with hardwood floor and tile throughout. Updated kitchen with granite counter top, new cabinet and stainless steel appliances. Updated bathrooms. Ceiling fans in all bedrooms, living room and sunroom. Very nice flat lot with double driveway for plenty of parking spaces. Seller is motivated
Last Agent to Sell the Property
Better Homes and Garden Real Estate Paracle License #104173 Listed on: 01/12/2020

Home Details
Home Type
- Single Family
Year Built
- Built in 1962
Home Design
- Ranch Style House
Flooring
- Wood
- Tile
Attic
- Attic Fan
- Pull Down Stairs to Attic
Additional Features
- 2 Full Bathrooms
- Crawl Space
- Shed
- Level Lot
Listing and Financial Details
- Assessor Parcel Number 101-084-31
Ownership History
Purchase Details
Home Financials for this Owner
Home Financials are based on the most recent Mortgage that was taken out on this home.Purchase Details
Home Financials for this Owner
Home Financials are based on the most recent Mortgage that was taken out on this home.Purchase Details
Purchase Details
Purchase Details
Home Financials for this Owner
Home Financials are based on the most recent Mortgage that was taken out on this home.Purchase Details
Purchase Details
Home Financials for this Owner
Home Financials are based on the most recent Mortgage that was taken out on this home.Similar Homes in Charlotte, NC
Home Values in the Area
Average Home Value in this Area
Purchase History
| Date | Type | Sale Price | Title Company |
|---|---|---|---|
| Warranty Deed | $483,000 | None Listed On Document | |
| Warranty Deed | $258,000 | None Available | |
| Special Warranty Deed | -- | None Available | |
| Trustee Deed | $125,225 | None Available | |
| Deed | -- | None Available | |
| Trustee Deed | $127,116 | None Available | |
| Warranty Deed | $120,000 | -- |
Mortgage History
| Date | Status | Loan Amount | Loan Type |
|---|---|---|---|
| Open | $372,000 | New Conventional | |
| Previous Owner | $253,326 | FHA | |
| Previous Owner | $272,500 | Small Business Administration | |
| Previous Owner | $97,000 | Fannie Mae Freddie Mac | |
| Previous Owner | $119,059 | FHA |
Property History
| Date | Event | Price | Change | Sq Ft Price |
|---|---|---|---|---|
| 09/13/2023 09/13/23 | Sold | $483,000 | +1.7% | $274 / Sq Ft |
| 08/11/2023 08/11/23 | For Sale | $475,000 | +84.1% | $269 / Sq Ft |
| 03/12/2020 03/12/20 | Sold | $258,000 | -7.8% | $147 / Sq Ft |
| 01/29/2020 01/29/20 | Pending | -- | -- | -- |
| 01/12/2020 01/12/20 | For Sale | $279,900 | -- | $160 / Sq Ft |
Tax History Compared to Growth
Tax History
| Year | Tax Paid | Tax Assessment Tax Assessment Total Assessment is a certain percentage of the fair market value that is determined by local assessors to be the total taxable value of land and additions on the property. | Land | Improvement |
|---|---|---|---|---|
| 2023 | $2,808 | $387,100 | $80,000 | $307,100 |
| 2022 | $2,808 | $278,000 | $80,000 | $198,000 |
| 2021 | $2,797 | $278,000 | $80,000 | $198,000 |
| 2020 | $2,191 | $215,900 | $80,000 | $135,900 |
| 2019 | $2,175 | $215,900 | $80,000 | $135,900 |
| 2018 | $1,523 | $110,500 | $23,800 | $86,700 |
| 2017 | $1,493 | $110,500 | $23,800 | $86,700 |
| 2016 | $1,484 | $110,500 | $23,800 | $86,700 |
| 2015 | $1,472 | $110,500 | $23,800 | $86,700 |
| 2014 | $1,623 | $121,500 | $23,800 | $97,700 |
Agents Affiliated with this Home
-
Cassee Cunningham

Seller's Agent in 2023
Cassee Cunningham
5 Points Realty
(828) 450-0479
3 in this area
37 Total Sales
-
Veronica Diquez

Buyer's Agent in 2023
Veronica Diquez
Keller Williams South Park
(561) 809-1769
3 in this area
92 Total Sales
-
Koi Nguyen

Seller's Agent in 2020
Koi Nguyen
Better Homes and Garden Real Estate Paracle
(704) 661-7657
71 Total Sales
Map
Source: Canopy MLS (Canopy Realtor® Association)
MLS Number: CAR3581634
APN: 101-084-31
- 4134 Firethorne Rd
- 4100 Sudbury Rd
- 4405 Somerdale Ln
- 4023 Abbeydale Dr
- 4044 Somerdale Ln
- 4024 Seaforth Dr
- 3801 Woodleaf Rd
- 4930 Crestmont Dr
- 4533 Gainesborough Rd
- 5229 Tarrywood Ln
- 4209 Donnybrook Place
- 4128 Donnybrook Place
- 3729 Woodleaf Rd
- 4257 Acorn St
- 5305 Tarrywood Ln
- 3612 Cobbleridge Dr
- 4833 Hickory Grove Rd
- 4230 Acorn St
- 4806 Spring Lake Dr Unit D
- 4226 Acorn St






