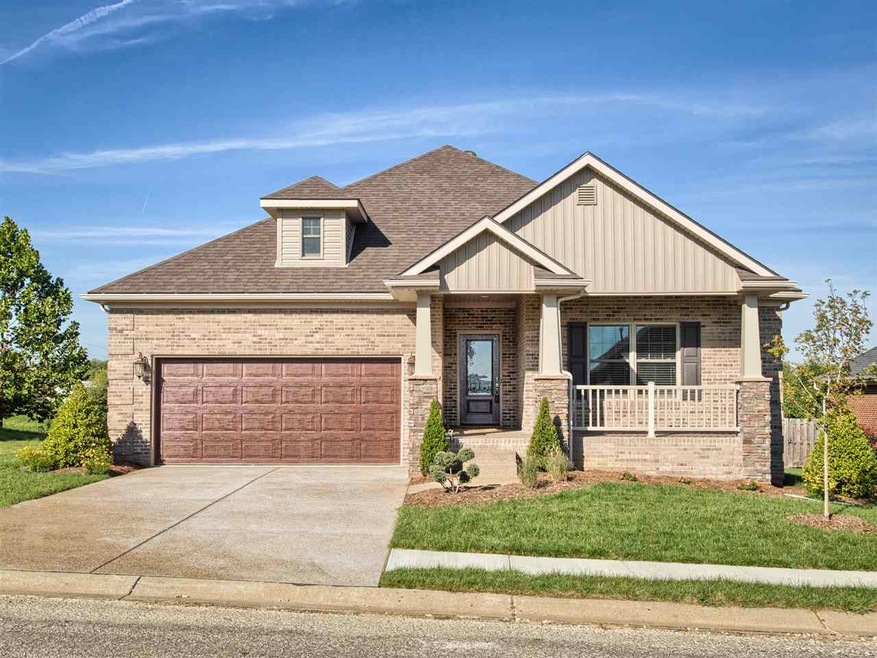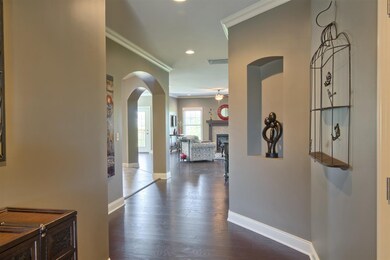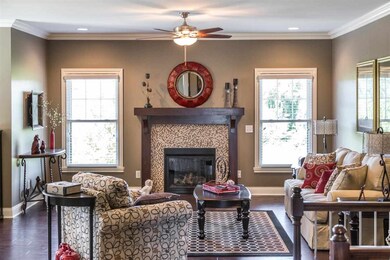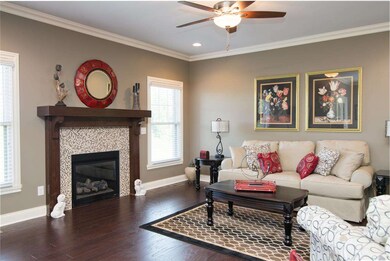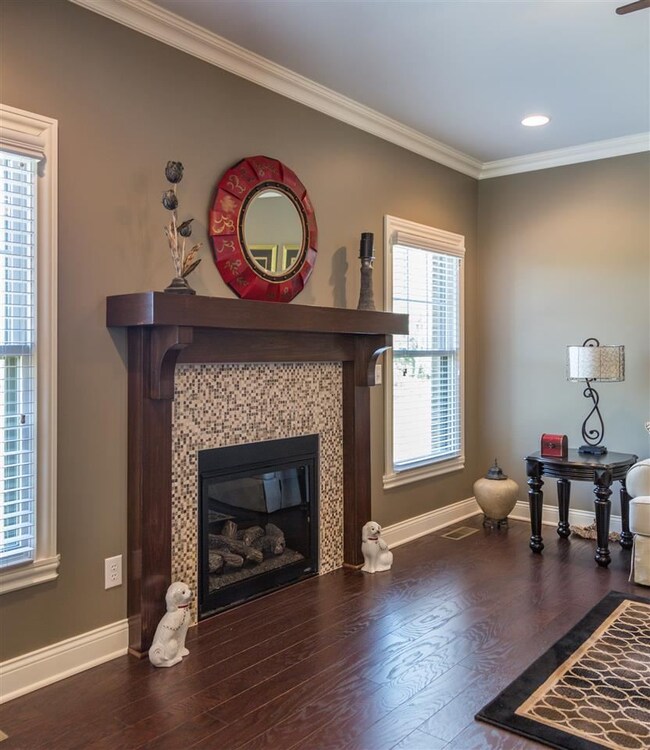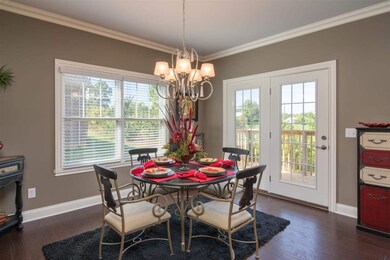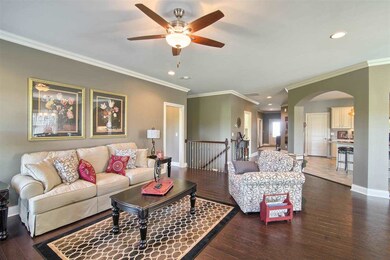
4535 Fieldcrest Place Cir Newburgh, IN 47630
Highlights
- Primary Bedroom Suite
- 2.5 Car Attached Garage
- Crown Molding
- John H. Castle Elementary School Rated A-
- Tray Ceiling
- Entrance Foyer
About This Home
As of September 2020FORMER MODEL HOME IN FIELDCREST SUBDIVISION. Breathtaking brick ranch home with 3 bedrooms, 2 baths, an unfinished basement and an attached 2.5 garage. Inviting entry leads you to an open concept great room with adjacent dining room. Great room featuring 9 ft ceilings with crown molding and fantastic fireplace. Dining room features open access to the gourmet kitchen and an atrium door to the covered deck. Unbelievable kitchen with beautiful cabinetry and stainless steel appliances. The kitchen also hosts an angled island bar, walk-in lighted pantry and open columns to the great room and dining room. Highlights of the kitchen also include granite counter tops, 18" ceramic tile flooring, under cabinet lighting, and ceramic tile back splash. Master Suite with soaring trey ceiling and crown molding, L-shaped walk-in closet and "Hollywood Style" bathroom. Private master bath complete with separate his and her vanity sinks, soaking tub and ceramic tiled shower. There are two nicely sized guest bedrooms off a hallway along with a full guest bathroom. The laundry room has access from both the hallway and the master bedroom walk-in closet. Along the great room is the stairwell to the full unfinished basement, complete with two daylight windows and a rough-in for a full bath. An attached 2.5 car garage with opener and 2 remotes completes this fantastic home in Fieldcrest Place. The model is now vacant and ready for IMMEDIATE OCCUPANCY!!! Quality built by one of the ABC TV's Extreme Make-Over Builders, Thompson Homes. Craftsman Style Floor Plan, an Energy Smart Certified Home, surely the home for you!
Last Buyer's Agent
Ronald Miller
Berkshire Hathaway HomeServices Indiana Realty
Home Details
Home Type
- Single Family
Est. Annual Taxes
- $4,424
Year Built
- Built in 2014
Lot Details
- 9,319 Sq Ft Lot
- Lot Dimensions are 72 x 117
- Sloped Lot
HOA Fees
- $40 Monthly HOA Fees
Parking
- 2.5 Car Attached Garage
- Garage Door Opener
Home Design
- Planned Development
- Brick Exterior Construction
- Stone Exterior Construction
Interior Spaces
- 1-Story Property
- Crown Molding
- Tray Ceiling
- Ceiling height of 9 feet or more
- Entrance Foyer
- Living Room with Fireplace
- Basement Fills Entire Space Under The House
- Electric Dryer Hookup
Bedrooms and Bathrooms
- 3 Bedrooms
- Primary Bedroom Suite
- 2 Full Bathrooms
Location
- Suburban Location
Utilities
- Forced Air Heating and Cooling System
- Heating System Uses Gas
Listing and Financial Details
- Assessor Parcel Number 87-12-28-207-004.000-019
Ownership History
Purchase Details
Home Financials for this Owner
Home Financials are based on the most recent Mortgage that was taken out on this home.Purchase Details
Home Financials for this Owner
Home Financials are based on the most recent Mortgage that was taken out on this home.Similar Homes in Newburgh, IN
Home Values in the Area
Average Home Value in this Area
Purchase History
| Date | Type | Sale Price | Title Company |
|---|---|---|---|
| Warranty Deed | -- | None Available | |
| Warranty Deed | -- | None Available |
Mortgage History
| Date | Status | Loan Amount | Loan Type |
|---|---|---|---|
| Open | $184,065 | FHA | |
| Previous Owner | $300,000 | Adjustable Rate Mortgage/ARM |
Property History
| Date | Event | Price | Change | Sq Ft Price |
|---|---|---|---|---|
| 09/11/2020 09/11/20 | Sold | $352,900 | 0.0% | $168 / Sq Ft |
| 08/08/2020 08/08/20 | Pending | -- | -- | -- |
| 08/05/2020 08/05/20 | For Sale | $352,900 | +17.6% | $168 / Sq Ft |
| 03/14/2017 03/14/17 | Sold | $300,000 | -6.0% | $143 / Sq Ft |
| 01/27/2017 01/27/17 | Pending | -- | -- | -- |
| 08/30/2016 08/30/16 | For Sale | $319,000 | -- | $152 / Sq Ft |
Tax History Compared to Growth
Tax History
| Year | Tax Paid | Tax Assessment Tax Assessment Total Assessment is a certain percentage of the fair market value that is determined by local assessors to be the total taxable value of land and additions on the property. | Land | Improvement |
|---|---|---|---|---|
| 2024 | $3,679 | $458,500 | $60,800 | $397,700 |
| 2023 | $3,375 | $426,100 | $36,400 | $389,700 |
| 2022 | $3,447 | $413,100 | $36,400 | $376,700 |
| 2021 | $2,896 | $332,600 | $33,300 | $299,300 |
| 2020 | $2,778 | $308,000 | $31,700 | $276,300 |
| 2019 | $2,591 | $285,500 | $31,700 | $253,800 |
| 2018 | $2,458 | $282,100 | $31,700 | $250,400 |
| 2017 | $2,421 | $279,900 | $31,400 | $248,500 |
| 2016 | $4,463 | $280,500 | $31,400 | $249,100 |
| 2014 | $506 | $33,200 | $33,200 | $0 |
| 2013 | $18 | $1,200 | $1,200 | $0 |
Agents Affiliated with this Home
-
Katie Lowhorn

Seller's Agent in 2020
Katie Lowhorn
Weichert Realtors-The Schulz Group
(812) 499-8262
24 Total Sales
-
Bob Legate

Buyer's Agent in 2020
Bob Legate
Berry & Associates Realty
(270) 454-1430
67 Total Sales
-
Susan Shepherd

Seller's Agent in 2017
Susan Shepherd
F.C. TUCKER EMGE
(812) 453-5447
125 Total Sales
-
Steven Dossett

Seller Co-Listing Agent in 2017
Steven Dossett
F.C. TUCKER EMGE
(812) 449-9222
141 Total Sales
-

Buyer's Agent in 2017
Ronald Miller
Berkshire Hathaway HomeServices Indiana Realty
Map
Source: Indiana Regional MLS
MLS Number: 201640549
APN: 87-12-28-207-004.000-019
- 4540 Fieldcrest Place Cir
- 4595 Fieldcrest Place Cir
- 4600 Fieldcrest Place Cir
- 9366 Millicent Ct
- 4308 Martha Ct
- 9147 Halston Cir
- 4077 Frame Rd
- 4288 Windhill Ln
- 10188 Byron Ct
- 4322 Hawthorne Dr
- 4100 Triple Crown Dr
- 10233 State Road 66
- 10266 Schnapf Ln
- 4444 Ashbury Parke Dr
- 10481 Waterford Place
- 4711 Stonegate Dr
- 4630 Marble Dr
- 412 Westbriar Cir
- 0 Ellerbusch Rd Unit 202304101
- 8634 Briarose Ct
