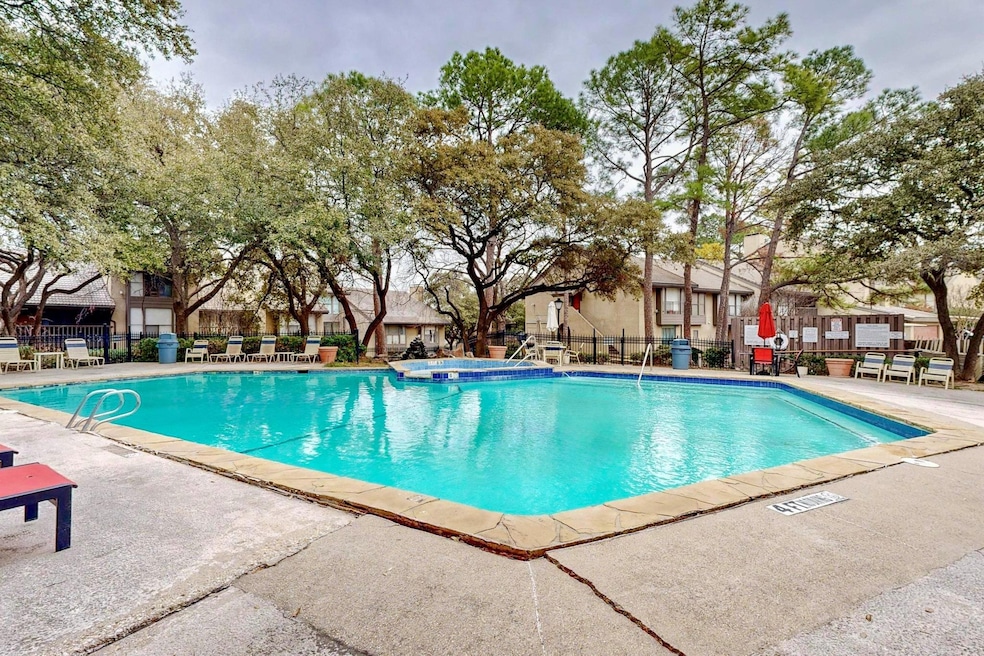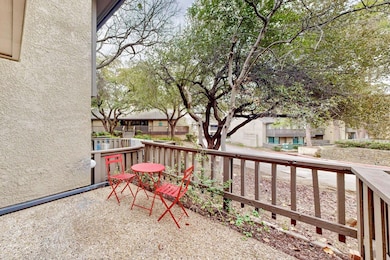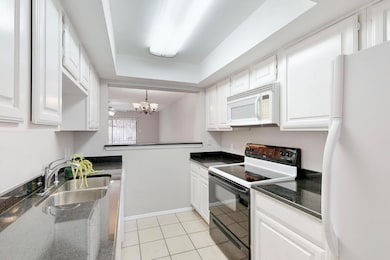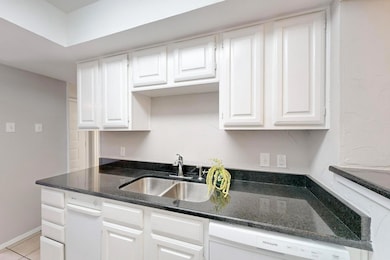
4535 N O Connor Rd Unit 1213 Irving, TX 75062
Las Colinas NeighborhoodEstimated payment $2,115/month
Highlights
- Fitness Center
- Gated Community
- Clubhouse
- Pool and Spa
- 11.25 Acre Lot
- Vaulted Ceiling
About This Home
Secure immediate rental income with this turnkey investment—this condo comes with a reliable tenant already in place, providing instant cash flow from day one. This charming 2-bed 2.5-bath condo in the heart of Las Colinas is PRICE REDUCED + located in a gated community complete with TWO swimming pools, spa, club house & fitness center. Fantastic location adjacent to Las Colinas Country Club with easy access to so many amenities—HWY 114, DFW Airport, Toyota Music Factory, Mandalay Canal Walk, Irving Convention Center & other championship golf courses. First floor opens to a large living room with hardwood floors, dining area & kitchen equipped with granite countertops, breakfast bar, pantry & utility closet with room for a side-by-side washer & dryer. Powder room on first floor. Sliding glass doors off the living room open to private outdoor space. Upstairs are two large bedroom suites with vaulted ceilings & ensuite bathrooms. Reserved covered parking in front of the unit + additional covered parking for guests or other vehicles. Quail Run Condominiums provides residents with 24-hour security & access to community amenities. All in a highly convenient location less than 10 minutes to Downtown Dallas, near trails, local grocery stores, shopping, dining & entertainment.
Listing Agent
Keller Williams Urban Dallas Brokerage Phone: 214-566-8245 License #0680490

Co-Listing Agent
Keller Williams Urban Dallas Brokerage Phone: 214-566-8245 License #0807796
Property Details
Home Type
- Condominium
Est. Annual Taxes
- $4,285
Year Built
- Built in 1975
Lot Details
- Wood Fence
- Landscaped
- Many Trees
HOA Fees
- $554 Monthly HOA Fees
Home Design
- Slab Foundation
- Slate Roof
- Tile Roof
- Stucco
Interior Spaces
- 1,167 Sq Ft Home
- 2-Story Property
- Built-In Features
- Vaulted Ceiling
- Ceiling Fan
- Decorative Lighting
- Bay Window
Kitchen
- Electric Oven
- Electric Cooktop
- Microwave
- Dishwasher
- Disposal
Flooring
- Wood
- Carpet
- Tile
Bedrooms and Bathrooms
- 2 Bedrooms
Laundry
- Laundry in Utility Room
- Full Size Washer or Dryer
- Dryer
- Washer
Parking
- 1 Carport Space
- Common or Shared Parking
- Guest Parking
- Additional Parking
- Assigned Parking
Outdoor Features
- Pool and Spa
- Balcony
- Patio
- Covered Courtyard
Schools
- Farine Elementary School
- Travis Middle School
- Macarthur High School
Utilities
- Forced Air Zoned Heating and Cooling System
- Cable TV Available
Listing and Financial Details
- Assessor Parcel Number 32417050000G01213
- $4,334 per year unexempt tax
Community Details
Overview
- Association fees include full use of facilities, maintenance structure, management fees, security, sewer, water
- Principle Management HOA, Phone Number (972) 541-1331
- Quail Run Condominiums Subdivision
- Mandatory home owners association
Amenities
- Clubhouse
Recreation
- Fitness Center
- Community Pool
Security
- Fenced around community
- Gated Community
Map
Home Values in the Area
Average Home Value in this Area
Tax History
| Year | Tax Paid | Tax Assessment Tax Assessment Total Assessment is a certain percentage of the fair market value that is determined by local assessors to be the total taxable value of land and additions on the property. | Land | Improvement |
|---|---|---|---|---|
| 2023 | $4,285 | $167,000 | $34,410 | $132,590 |
| 2022 | $3,851 | $167,000 | $34,410 | $132,590 |
| 2021 | $3,810 | $157,550 | $27,530 | $130,020 |
| 2020 | $3,953 | $157,550 | $27,530 | $130,020 |
| 2019 | $4,178 | $157,550 | $27,530 | $130,020 |
| 2018 | $3,600 | $134,210 | $22,940 | $111,270 |
| 2017 | $3,301 | $122,540 | $13,750 | $108,790 |
| 2016 | $2,672 | $99,200 | $13,750 | $85,450 |
| 2015 | $1,637 | $78,190 | $13,750 | $64,440 |
| 2014 | $1,637 | $75,860 | $13,670 | $62,190 |
Property History
| Date | Event | Price | Change | Sq Ft Price |
|---|---|---|---|---|
| 03/08/2025 03/08/25 | Rented | $1,560 | -99.3% | -- |
| 03/07/2025 03/07/25 | Under Contract | -- | -- | -- |
| 02/12/2025 02/12/25 | Price Changed | $216,000 | -4.4% | $185 / Sq Ft |
| 01/30/2025 01/30/25 | For Sale | $226,000 | 0.0% | $194 / Sq Ft |
| 12/12/2024 12/12/24 | Price Changed | $1,560 | -13.1% | $1 / Sq Ft |
| 11/05/2024 11/05/24 | Price Changed | $1,795 | -3.0% | $2 / Sq Ft |
| 10/11/2024 10/11/24 | For Rent | $1,850 | -- | -- |
Deed History
| Date | Type | Sale Price | Title Company |
|---|---|---|---|
| Vendors Lien | -- | Independence Title Co | |
| Vendors Lien | -- | Atc |
Mortgage History
| Date | Status | Loan Amount | Loan Type |
|---|---|---|---|
| Open | $122,800 | Purchase Money Mortgage | |
| Previous Owner | $86,640 | Purchase Money Mortgage |
About the Listing Agent

Matt Templeton originally founded Templeton Real Estate Group in 2012 working as a real estate professional and team leader for TREG in Texas & New Mexico. It was born out of the belief that Together Everyone Achieves More, and that it is much more fun to do things with others than by yourself!
Our mission is more than just buying & selling real estate. In fact, we consider ourselves an Experience & Development company conveniently disguised as a real estate company. We create
Matt's Other Listings
Source: North Texas Real Estate Information Systems (NTREIS)
MLS Number: 20826030
APN: 32417050000G01213
- 4539 N O Connor Rd Unit 2234F
- 4557 N O Connor Rd Unit 2287
- 4539 N O Connor Rd Unit 2233F
- 4517 N O Connor Rd Unit 1134C
- 4513 N O Connor Rd Unit 1132
- 4569 N O Connor Rd Unit 1317X
- 4535 N O Connor Rd Unit 2210
- 4565 N O Connor Rd Unit 1303
- 4535 N O Connor Rd Unit 1213
- 4567 N O Connor Rd Unit 1309W
- 4553 N O Connor Rd Unit 2273
- 4539 N O Connor Rd Unit 1232F
- 4517 N O Connor Rd Unit BLDG C 1138
- 4501 N O Connor Rd Unit 2100B
- 4713 N O'Connor Rd
- 4334 Castle Rock Ct
- 300 N O Connor Ridge Blvd Unit 11
- 350 N O Connor Ridge Blvd Unit 23
- 350 N O Connor Ridge Blvd Unit 22
- 350 N O Connor Ridge Blvd Unit 21





