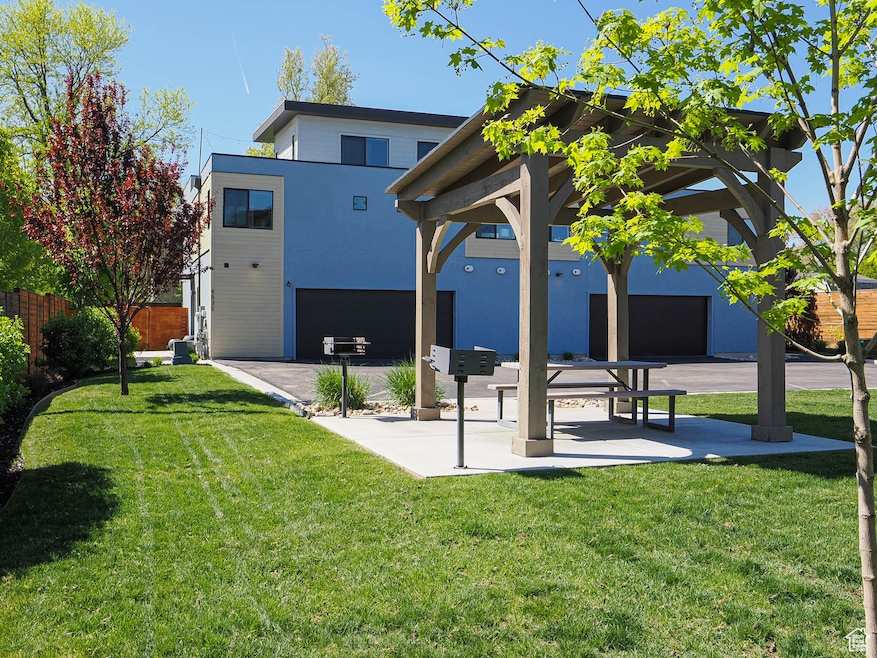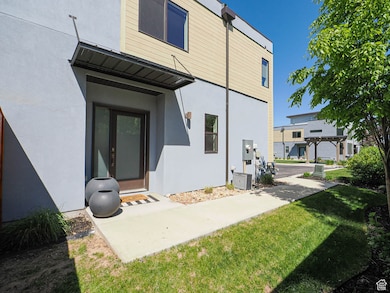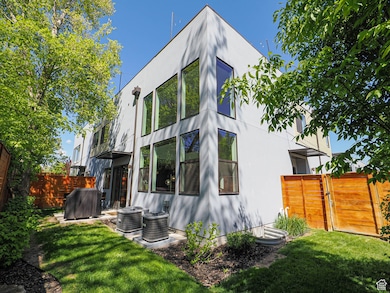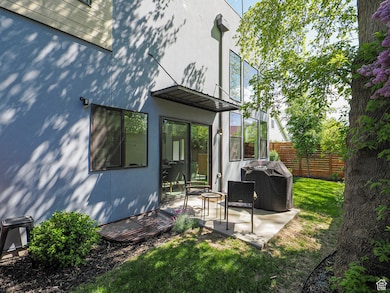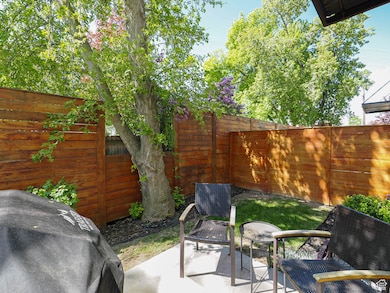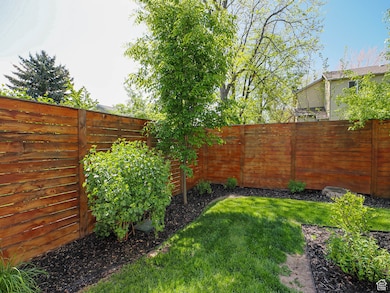
4535 S Bleecker Place Millcreek, UT 84117
Estimated payment $6,032/month
Highlights
- Spa
- Great Room
- Walk-In Closet
- Mountain View
- 2 Car Attached Garage
- Tile Flooring
About This Home
This stunning, professionally designed, home boasts over 3100 square feet of incredible space and UNPARALLELED VIEWS of Mount Olympus! The family room with it's wall of windows also features floor to ceiling stonework that will blow you away! Hold on, the basement is fully finished...offering a 4th bedroom and bathroom! I hate mentioning storage, but this 2 car garage is massively oversized for whatever your heart yearns for. Finally, the 3rd story has an indoor sky lounge to access the rooftop deck, complete with hot tub, privacy and VIEWS!!! This place truly is a stand out...come see it for yourself!
Listing Agent
Scott Maruri
Windermere Real Estate License #5530277 Listed on: 05/27/2025
Townhouse Details
Home Type
- Townhome
Est. Annual Taxes
- $4,435
Year Built
- Built in 2021
Lot Details
- 1,307 Sq Ft Lot
- Property is Fully Fenced
- Landscaped
HOA Fees
- $350 Monthly HOA Fees
Parking
- 2 Car Attached Garage
Property Views
- Mountain
- Valley
Home Design
- Flat Roof Shape
- Stucco
- Cedar
Interior Spaces
- 3,165 Sq Ft Home
- 4-Story Property
- Ceiling Fan
- Blinds
- Great Room
- Basement Fills Entire Space Under The House
Kitchen
- Gas Range
- Microwave
Flooring
- Carpet
- Laminate
- Tile
Bedrooms and Bathrooms
- 4 Bedrooms
- Walk-In Closet
- Bathtub With Separate Shower Stall
Pool
- Spa
Schools
- Spring Lane Elementary School
- Bonneville Middle School
- Cottonwood High School
Utilities
- Forced Air Heating and Cooling System
- Natural Gas Connected
- Sewer Paid
Listing and Financial Details
- Assessor Parcel Number 22-05-407-028
Community Details
Overview
- Association fees include insurance, ground maintenance, sewer, water
- Jay Mollo Association, Phone Number (916) 936-6136
- Bleecker Place Subdivision
Recreation
- Snow Removal
Pet Policy
- Pets Allowed
Map
Home Values in the Area
Average Home Value in this Area
Tax History
| Year | Tax Paid | Tax Assessment Tax Assessment Total Assessment is a certain percentage of the fair market value that is determined by local assessors to be the total taxable value of land and additions on the property. | Land | Improvement |
|---|---|---|---|---|
| 2024 | $4,435 | $710,000 | $72,300 | $637,700 |
| 2023 | $4,435 | $665,600 | $57,500 | $608,100 |
| 2022 | $4,219 | $627,700 | $56,400 | $571,300 |
| 2021 | $369 | $43,400 | $43,400 | $0 |
| 2020 | $217 | $42,600 | $42,600 | $0 |
| 2019 | $594 | $40,600 | $40,600 | $0 |
| 2018 | $905 | $59,500 | $59,500 | $0 |
| 2017 | $475 | $59,500 | $59,500 | $0 |
Property History
| Date | Event | Price | Change | Sq Ft Price |
|---|---|---|---|---|
| 07/15/2025 07/15/25 | Price Changed | $975,000 | -2.5% | $308 / Sq Ft |
| 05/27/2025 05/27/25 | For Sale | $1,000,000 | -- | $316 / Sq Ft |
Purchase History
| Date | Type | Sale Price | Title Company |
|---|---|---|---|
| Warranty Deed | -- | Old Republic Ttl Draper Orem | |
| Warranty Deed | -- | Old Republic Title | |
| Warranty Deed | -- | Old Republic Ttl Draper Orem | |
| Deed | $100,000 | None Available |
Mortgage History
| Date | Status | Loan Amount | Loan Type |
|---|---|---|---|
| Open | $86,000 | Credit Line Revolving | |
| Open | $514,726 | New Conventional | |
| Closed | $514,726 | New Conventional | |
| Previous Owner | $187,500 | Unknown | |
| Previous Owner | $135,000 | Commercial | |
| Previous Owner | $835,000 | Commercial | |
| Previous Owner | $900,000 | Commercial | |
| Previous Owner | $250,000 | Commercial |
Similar Homes in the area
Source: UtahRealEstate.com
MLS Number: 2087647
APN: 22-05-407-028-0000
- 4468 S Manor Ridge Place Unit 19
- 1248 E Freshman Cir
- 4443 S 1025 E Unit B2
- 4427 S 1025 E Unit B19
- 1044 Quail Park Dr Unit C
- 1040 E Quail Park Dr Unit B
- 1030 E Quail Vista Ct Unit H
- 1039 E Quail Vista Ln Unit C
- 4664 S Quail Park Dr Unit A
- 924 E College St
- 1089 E Sagehill Dr
- 4412 Garden Dr Unit 27C
- 4604 S Woodduck Ln
- 4601 S Farm Meadow Ln
- 918 E Sage Park Ln
- 4222 S 1100 E
- 1131 E Loch Lomond Way
- 995 E Sagehill Dr
- 4749 S Castle Ridge Dr
- 4350 S 900 E
- 1200 E 4500 S
- 1004 E 4500 S
- 4422 S Muirfield Dr
- 4418 S Lemans Dr
- 4545 S Arcadia Green Way
- 4759 S 1300 E
- 853 E 4680 S
- 4858 S 1300 E
- 724 Cami Nicole Ln
- 4560 S 700 E
- 4652 S 700 E
- 1225 E Wolf Hollow Ln
- 4929 S Lake Pines Dr
- 3989 S 900 E
- 1767 Kiera Ct
- 4017 S 1500 E
- 1732 E Murray Holladay Rd
- 1709 E Murray Holladay Rd
- 1492 E Spring Ln
- 1874 Cresthill Dr Unit BSMT
