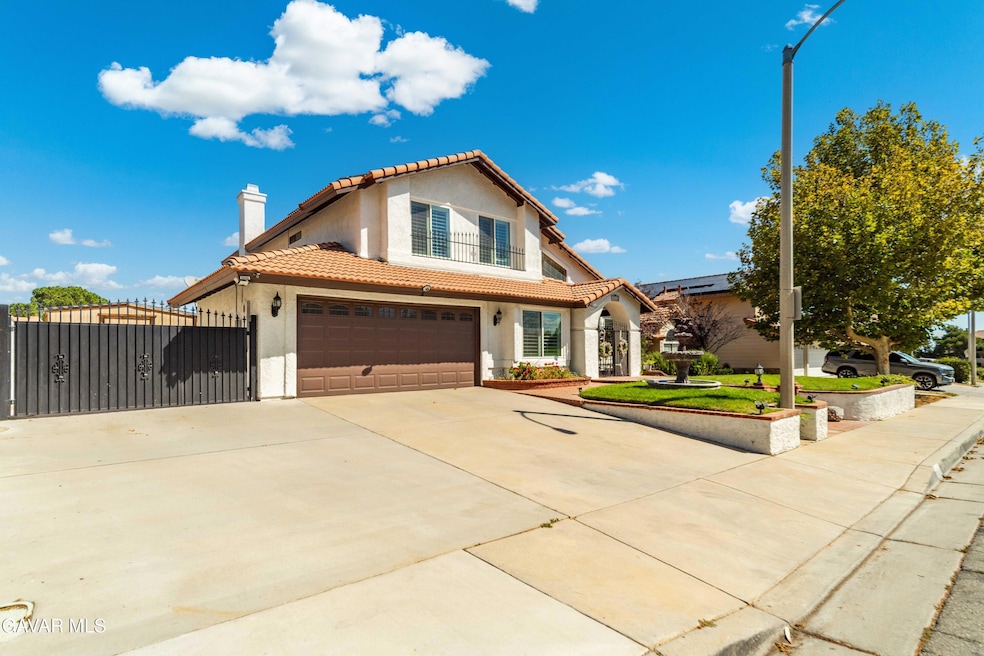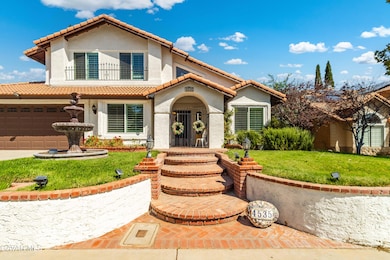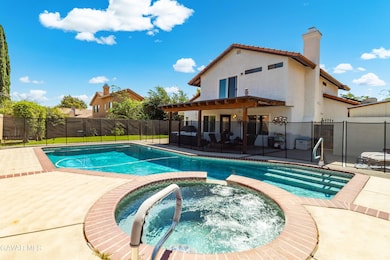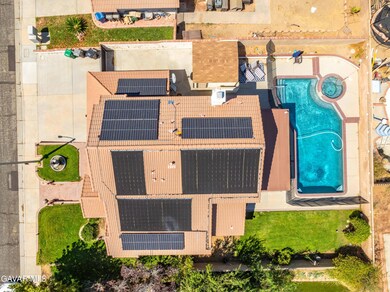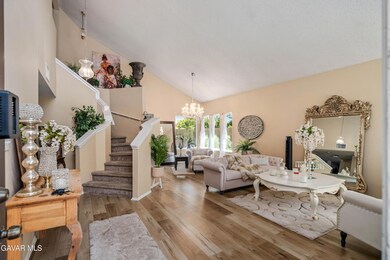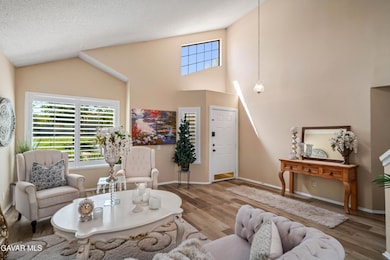4535 Talento Way Palmdale, CA 93551
West Palmdale NeighborhoodEstimated payment $3,703/month
Highlights
- Gunite Pool
- All Bedrooms Downstairs
- Vaulted Ceiling
- RV Access or Parking
- Family Room with Fireplace
- Lawn
About This Home
Beautiful 4-Bedroom Home with Pool & RV Access in Rancho Vista. Welcome to this light and bright 4-bedroom, 2.5-bathroom home located in the Rancho Vista neighborhood of Palmdale. Featuring vaulted ceilings and high-quality laminate flooring throughout the main level, this home offers both comfort and style. The spacious kitchen boasts granite countertops and opens to the inviting family room, complete with a cozy fireplace--perfect for gatherings and relaxation. Upstairs, you'll find a convenient laundry area and plush carpeting in the bedrooms. The primary suite is a true retreat, featuring a large walk-in closet and an ensuite bath with dual sinks, a soaking tub, and a separate step-in shower. Step outside to your own private resort-style backyard, which includes a sparkling pool and spa, a covered patio for entertaining, a lush grassy area, and a large storage shed. The home also features newer windows, fresh exterior paint, and a leased solar system for energy efficiency. Additional highlights include a wide driveway with RV access and a prime location near schools, shopping, and recreational areas. Don't miss this incredible opportunity to own a beautifully maintained home!
Co-Listing Agent
Tiffany Mueller
First Team Real Estate License #01396799
Home Details
Home Type
- Single Family
Year Built
- Built in 1988
Lot Details
- 6,970 Sq Ft Lot
- Wrought Iron Fence
- Back Yard Fenced
- Block Wall Fence
- Front and Back Yard Sprinklers
- Lawn
Home Design
- Concrete Foundation
- Tile Roof
- Wood Siding
- Stucco
Interior Spaces
- 2,108 Sq Ft Home
- Vaulted Ceiling
- Gas Fireplace
- Family Room with Fireplace
- Formal Dining Room
- Den
Kitchen
- Breakfast Bar
- Gas Range
- Dishwasher
- Disposal
Flooring
- Carpet
- Laminate
- Tile
Bedrooms and Bathrooms
- 4 Bedrooms
- All Bedrooms Down
- Soaking Tub
Laundry
- Laundry Room
- Laundry on upper level
Parking
- 2 Car Garage
- RV Access or Parking
Pool
- Gunite Pool
- Solar Heated Spa
- Fence Around Pool
- Pool Equipment or Cover
Additional Features
- Solar owned by a third party
- Covered Patio or Porch
- Sewer Paid
Community Details
- No Home Owners Association
Listing and Financial Details
- Assessor Parcel Number 3001-035-005
Map
Home Values in the Area
Average Home Value in this Area
Tax History
| Year | Tax Paid | Tax Assessment Tax Assessment Total Assessment is a certain percentage of the fair market value that is determined by local assessors to be the total taxable value of land and additions on the property. | Land | Improvement |
|---|---|---|---|---|
| 2025 | $4,877 | $311,133 | $76,919 | $234,214 |
| 2024 | $4,877 | $305,033 | $75,411 | $229,622 |
| 2023 | $4,828 | $299,053 | $73,933 | $225,120 |
| 2022 | $4,745 | $293,190 | $72,484 | $220,706 |
| 2021 | $4,654 | $287,442 | $71,063 | $216,379 |
| 2019 | $4,533 | $278,918 | $68,956 | $209,962 |
| 2018 | $4,461 | $273,450 | $67,604 | $205,846 |
| 2016 | $4,221 | $262,833 | $64,980 | $197,853 |
| 2015 | $4,169 | $258,886 | $64,004 | $194,882 |
| 2014 | $4,145 | $253,816 | $62,751 | $191,065 |
Property History
| Date | Event | Price | List to Sale | Price per Sq Ft |
|---|---|---|---|---|
| 01/06/2026 01/06/26 | For Sale | $634,900 | 0.0% | $301 / Sq Ft |
| 01/01/2026 01/01/26 | Off Market | $634,900 | -- | -- |
| 12/10/2025 12/10/25 | Price Changed | $634,900 | -3.7% | $301 / Sq Ft |
| 12/03/2025 12/03/25 | For Sale | $659,000 | 0.0% | $313 / Sq Ft |
| 11/17/2025 11/17/25 | Off Market | $659,000 | -- | -- |
| 08/26/2025 08/26/25 | For Sale | $659,000 | -- | $313 / Sq Ft |
Purchase History
| Date | Type | Sale Price | Title Company |
|---|---|---|---|
| Interfamily Deed Transfer | -- | None Available |
Source: Greater Antelope Valley Association of REALTORS®
MLS Number: 25007002
APN: 3001-035-005
- 40744 Via Valor
- 40636 Via Verdad
- 40624 Avenel Dr
- 40830 43rd St W
- 4544 Sungate Dr
- 4324 Portola Dr
- 4565 Brisa Dr
- 4040 Cobble Ct
- 40701 Rancho Vista Blvd Unit 15
- 40701 Rancho Vista Blvd Unit 275
- 40701 Rancho Vista Blvd Unit Spc 263
- 40701 Rancho Vista Blvd
- 40701 Rancho Vista Blvd Unit 43
- 40701 Rancho Vista Blvd Unit 120
- 40701 Rancho Vista Blvd Unit 76
- 40701 Rancho Vista Blvd Unit 142
- 4208 Grandview Dr
- 40420 Valiente Dr
- 40918 Rise Ct
- 40701 W Rancho Vista Blvd Unit 142
- 40527 Nido Ct
- 41002 Flagstone St
- 40352 Palmas Ct
- 40263 Preston Rd
- 5320 Northridge Dr
- 40270 Vista Pelona Dr
- 5637 Redwood Ave
- 5637 Redwood Ave Unit B
- 3112 Fulham Ct
- 41231 Crispi Ln
- 3310 Caspian Dr
- 41741 55th St W
- 39926 Milan Dr
- 41901 Calle Clarita
- 39518 Chalfont Ln
- 4846 W Avenue l10
- 4554 Meadow Place
- 5036 W Avenue l8 Unit 20
- 4763 W Ave L8
- 3140 Crowne Dr
