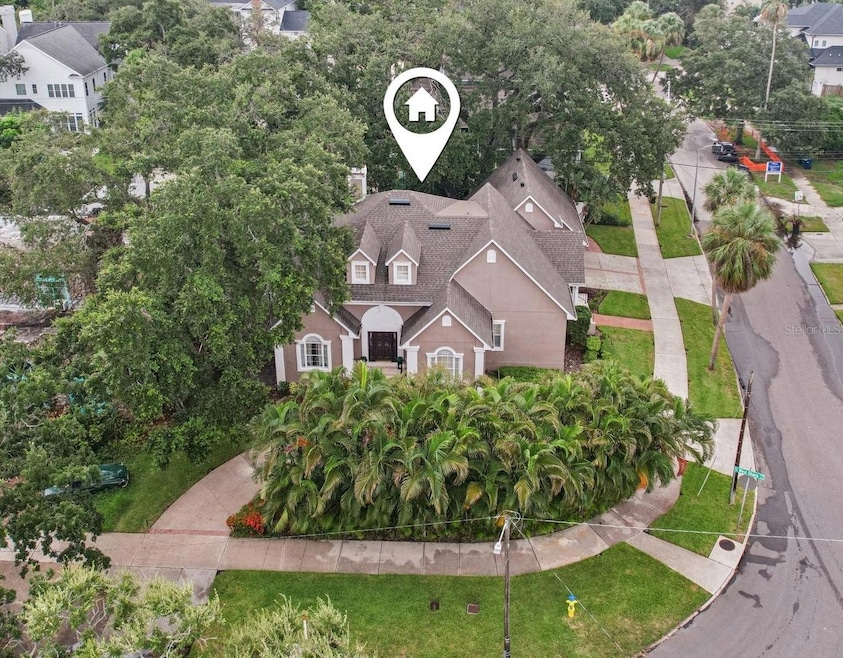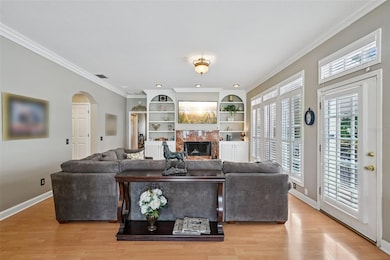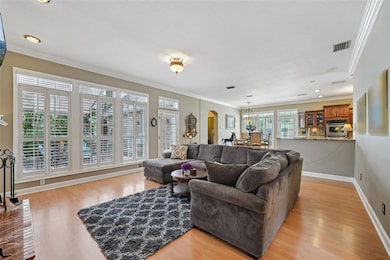
4535 W Beachway Dr Tampa, FL 33609
Beach Park NeighborhoodEstimated payment $9,026/month
Highlights
- Oak Trees
- View of Trees or Woods
- Deck
- Mabry Elementary School Rated A
- Open Floorplan
- Living Room with Fireplace
About This Home
In the heart of South Tampa's Luxurious Beach Park district, where timeless architecture meets thoughtful modern upgrades. A striking inlaid marble entryway and grand staircase greet you the moment you walk in, setting the tone for everything this home has to offer. Rich wood and marble flooring flow throughout, adding warmth and elegance to every room. French doors open to potentially a cozy front Bedroom. Ideal for work from home office or setting up a library. Another set of French doors leads into a formal living space. The kitchen is truly the heart of the home, offering granite countertops, rich dark wood cabinetry with detailed crown molding, stainless steel double ovens, a built-in microwave, a sleek side-by-side refrigerator, and even dedicated wine storage. Recessed lighting adds a soft glow to the space, making it feel inviting from
morning to night. Retreat into the family room featuring a stunning Marble fireplace and a wall of windows with plantation shutters and rich wood flooring. Downstairs, the spacious primary suite is a true retreat, complete with a spa-like ensuite bathroom featuring dual sinks, an oversized luxurious walk-in shower wrapped in travertine from floor to ceiling, with a built-in bench, and plenty of closet space. Upstairs, you'll find two additional bedrooms—each with generous storage—and a beautifully finished full bath with travertine flooring that feels luxurious and inviting. Out back, enjoy peaceful mornings and relaxing evenings on the flagstone patio surrounded by gorgeous landscaping and colorful gardens. Major mechanical updates have already been taken care of for you: a NEW ROOF and HVAC in April 2025, a NEW WATER HEATER in January 2025, and a new electrical panel just three years ago. This is more than just a house—it's a place to live, relax, and grow into. Located in one of Tampa's most sought-after neighborhoods, with charm, space, and smart upgrades throughout, this home is ready for its next chapter.
Listing Agent
Gordon Klaiber
REDFIN CORPORATION Brokerage Phone: 813-518-8756 License #3472260 Listed on: 07/17/2025

Home Details
Home Type
- Single Family
Est. Annual Taxes
- $8,613
Year Built
- Built in 1990
Lot Details
- 9,875 Sq Ft Lot
- Lot Dimensions are 79x125
- South Facing Home
- Mature Landscaping
- Corner Lot
- Irrigation Equipment
- Oak Trees
- Garden
- Property is zoned RS-75
Parking
- 2 Car Attached Garage
- Garage Door Opener
- Circular Driveway
- Secured Garage or Parking
Property Views
- Woods
- Garden
Home Design
- Slab Foundation
- Shingle Roof
- Block Exterior
- Stucco
Interior Spaces
- 2,613 Sq Ft Home
- 2-Story Property
- Open Floorplan
- Shelving
- Crown Molding
- High Ceiling
- Shutters
- Family Room Off Kitchen
- Living Room with Fireplace
- Inside Utility
- Laundry Room
Kitchen
- Eat-In Kitchen
- Built-In Oven
- Cooktop
- Dishwasher
- Granite Countertops
- Disposal
Flooring
- Wood
- Marble
Bedrooms and Bathrooms
- 4 Bedrooms
- Primary Bedroom on Main
- En-Suite Bathroom
- Walk-In Closet
- Makeup or Vanity Space
- Built-In Shower Bench
Outdoor Features
- Deck
- Covered patio or porch
- Rain Gutters
- Private Mailbox
Schools
- Dale Mabry Elementary School
- Coleman Middle School
- Plant High School
Utilities
- Central Heating and Cooling System
- Thermostat
- Underground Utilities
- Electric Water Heater
Community Details
- No Home Owners Association
- Beach Park Subdivision
Listing and Financial Details
- Visit Down Payment Resource Website
- Legal Lot and Block 13 / 18
- Assessor Parcel Number A-29-29-18-3LA-000018-00013.0
Map
Home Values in the Area
Average Home Value in this Area
Tax History
| Year | Tax Paid | Tax Assessment Tax Assessment Total Assessment is a certain percentage of the fair market value that is determined by local assessors to be the total taxable value of land and additions on the property. | Land | Improvement |
|---|---|---|---|---|
| 2024 | $8,613 | $486,178 | -- | -- |
| 2023 | $8,408 | $472,017 | $0 | $0 |
| 2022 | $8,194 | $458,269 | $0 | $0 |
| 2021 | $8,102 | $444,921 | $0 | $0 |
| 2020 | $8,031 | $438,778 | $0 | $0 |
| 2019 | $7,896 | $428,913 | $0 | $0 |
| 2018 | $7,848 | $420,916 | $0 | $0 |
| 2017 | $7,746 | $442,638 | $0 | $0 |
| 2016 | $7,499 | $402,498 | $0 | $0 |
| 2015 | $7,535 | $389,740 | $0 | $0 |
| 2014 | $7,472 | $396,528 | $0 | $0 |
| 2013 | -- | $390,668 | $0 | $0 |
Property History
| Date | Event | Price | Change | Sq Ft Price |
|---|---|---|---|---|
| 07/17/2025 07/17/25 | For Sale | $1,500,000 | -- | $574 / Sq Ft |
Purchase History
| Date | Type | Sale Price | Title Company |
|---|---|---|---|
| Quit Claim Deed | -- | -- | |
| Quit Claim Deed | -- | Frank Charles Miranda Pa | |
| Quit Claim Deed | -- | None Listed On Document | |
| Interfamily Deed Transfer | -- | Attorney | |
| Warranty Deed | $385,000 | Attorney | |
| Warranty Deed | $552,800 | Arbor Title Services Of Tamp | |
| Warranty Deed | $289,000 | -- |
Mortgage History
| Date | Status | Loan Amount | Loan Type |
|---|---|---|---|
| Previous Owner | $300,000 | New Conventional | |
| Previous Owner | $102,209 | Credit Line Revolving | |
| Previous Owner | $626,000 | Fannie Mae Freddie Mac | |
| Previous Owner | $520,000 | Fannie Mae Freddie Mac | |
| Previous Owner | $68,600 | Stand Alone Second | |
| Previous Owner | $51,000 | Unknown | |
| Previous Owner | $81,220 | Unknown | |
| Previous Owner | $125,000 | New Conventional |
Similar Homes in Tampa, FL
Source: Stellar MLS
MLS Number: TB8407402
APN: A-29-29-18-3LA-000018-00013.0
- 817 S West Shore Blvd
- 4804 W Beachway Dr
- 4806 W Beachway Dr
- 4522 W Beachway Dr
- 4519 W Culbreath Ave
- 1207 S Druid Ln
- 4518 W Rosemere Rd
- 1211 S Druid Ln
- 4518 W Woodmere Rd
- 814 S Bayside Dr
- 1229 S Roxmere Rd
- 705 S West Shore Blvd
- 4536 W Swann Ave
- 4313 W Beachway Dr
- 4708 W Neptune St
- 4502 W Sylvan Ramble St
- 5020 S Shore Crest Cir
- 4701 W Clear Ave
- 5002 S Shore Crest Cir
- 4525 W Swann Ave
- 1207 S Druid Ln
- 404 S West Shore Blvd
- 4403 W Estrella St
- 4702 W Heron Ln
- 216 S Shore Crest Dr
- 2114 S Venus St
- 4910 W San Miguel St
- 2 S Treasure Dr
- 4806 W Juno St
- 4831 W San Jose St
- 4024 W Zelar St
- 4009 W Zelar St
- 2501 N Dundee St
- 4350 W Kennedy Blvd
- 4002 W Mullen Ave
- 2509 N Dundee St
- 135 S Sherrill St
- 5238 W Kennedy Blvd
- 5238 W Kennedy Blvd
- 4515 W North A St Unit 2






