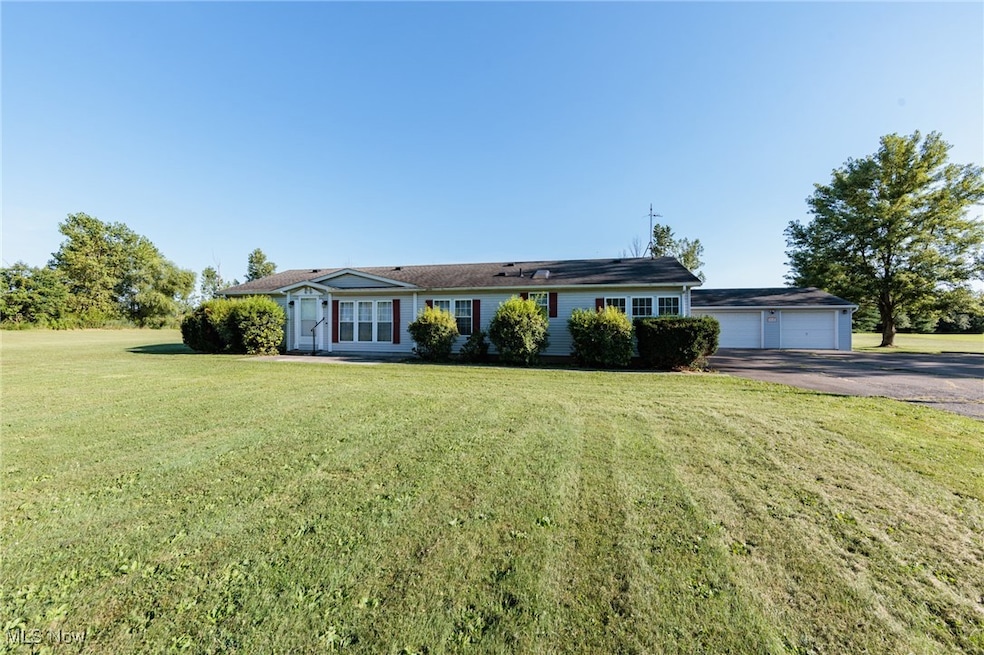45358 Kipton Nickle Rd Oberlin, OH 44074
Estimated payment $2,088/month
Highlights
- Cathedral Ceiling
- Rear Porch
- Laundry Room
- No HOA
- Electric Vehicle Home Charger
- Forced Air Heating and Cooling System
About This Home
Welcome to easy one-floor living in this meticulously maintained ranch! This super clean, move-in-ready home offers 3 bedrooms and 2 full baths, all situated on a desirable 4-acre lot. Step inside and be greeted by soaring cathedral ceilings that create an open and airy atmosphere throughout. The heart of the home, the kitchen, boasts classic oak cabinets and comes fully equipped with all appliances. It seamlessly opens to a formal dining room, perfect for entertaining, as well as a charming morning room featuring walls of windows that invite abundant sunshine to start your day. Relax and unwind in the family room, complete with a cozy gas log fireplace. For ultimate convenience, a dedicated laundry room is located off the garage breezeway and includes both a washer and dryer. Car enthusiasts and hobbyists will rejoice at the expansive three-car garage, offering ample storage space. In addition, a substantial 24x12 storage shed with power provides even more room for all your needs.
With its pristine condition, thoughtful layout, and impressive 4-acre property, this home is a true must-see. Don't miss the opportunity to make it yours! Schedule your private tour today!
Listing Agent
RE/MAX Above & Beyond Brokerage Email: christopherbarthol@gmail.com, 440-342-6458 License #2021000037 Listed on: 07/25/2025

Home Details
Home Type
- Single Family
Est. Annual Taxes
- $4,273
Year Built
- Built in 1994
Lot Details
- 4 Acre Lot
- Property is Fully Fenced
- Chain Link Fence
Parking
- 3 Car Garage
- Electric Vehicle Home Charger
- Garage Door Opener
Home Design
- Fiberglass Roof
- Asphalt Roof
- Vinyl Siding
Interior Spaces
- 1,792 Sq Ft Home
- 1-Story Property
- Cathedral Ceiling
- Gas Fireplace
- Family Room with Fireplace
Kitchen
- Range
- Dishwasher
Bedrooms and Bathrooms
- 3 Main Level Bedrooms
- 2 Full Bathrooms
Laundry
- Laundry Room
- Dryer
- Washer
Outdoor Features
- Rear Porch
Utilities
- Forced Air Heating and Cooling System
- Heating System Uses Propane
- Septic Tank
Community Details
- No Home Owners Association
Listing and Financial Details
- Assessor Parcel Number 14-00-017-000-043
Map
Home Values in the Area
Average Home Value in this Area
Tax History
| Year | Tax Paid | Tax Assessment Tax Assessment Total Assessment is a certain percentage of the fair market value that is determined by local assessors to be the total taxable value of land and additions on the property. | Land | Improvement |
|---|---|---|---|---|
| 2024 | $4,274 | $91,441 | $26,404 | $65,037 |
| 2023 | $3,525 | $67,281 | $25,669 | $41,612 |
| 2022 | $3,425 | $67,281 | $25,669 | $41,612 |
| 2021 | $3,421 | $67,281 | $25,669 | $41,612 |
| 2020 | $2,859 | $52,520 | $20,040 | $32,480 |
| 2019 | $2,812 | $52,520 | $20,040 | $32,480 |
| 2018 | $2,778 | $52,520 | $20,040 | $32,480 |
| 2017 | $2,722 | $51,000 | $18,540 | $32,460 |
| 2016 | $2,749 | $51,000 | $18,540 | $32,460 |
| 2015 | $2,751 | $51,000 | $18,540 | $32,460 |
| 2014 | $2,779 | $51,000 | $18,540 | $32,460 |
| 2013 | $2,730 | $51,000 | $18,540 | $32,460 |
Property History
| Date | Event | Price | Change | Sq Ft Price |
|---|---|---|---|---|
| 08/15/2025 08/15/25 | Price Changed | $325,000 | -7.1% | $181 / Sq Ft |
| 08/05/2025 08/05/25 | Price Changed | $350,000 | -9.1% | $195 / Sq Ft |
| 07/25/2025 07/25/25 | For Sale | $385,000 | -- | $215 / Sq Ft |
Mortgage History
| Date | Status | Loan Amount | Loan Type |
|---|---|---|---|
| Previous Owner | $16,300 | Credit Line Revolving | |
| Previous Owner | $121,000 | Future Advance Clause Open End Mortgage | |
| Previous Owner | $132,150 | Stand Alone Second | |
| Previous Owner | $38,285 | Stand Alone Second | |
| Previous Owner | $10,000 | Stand Alone Second |
Source: MLS Now
MLS Number: 5142238
APN: 14-00-017-000-043
- U S Route 20
- 0 U S 20
- 182 E Hamilton St
- 359 S Pleasant St
- 0 Smith St Unit 5110751
- 360 S Main St
- 16281 Hallauer Rd
- 246 W Hamilton St
- 46802 U S 20
- 62 Locust St
- 107 Groveland St
- 263 W Lincoln St
- 110 Shipherd Cir
- 95 Shipherd Cir
- 47094 Us Highway 20
- 83 S Pleasant St
- 147 Morgan St
- 81 S Pleasant St
- 149 Morgan St
- 44 W Vine St
- 91 Maple St
- 198 Keywood Blvd
- 105 Brenthaven St
- 1952-1960 Fowl Rd
- 230 Brunswick Dr
- 352 S Maple St
- 731 Infirmary Rd
- 373 S Walden Ln
- 1120 Red Thimbleberry Dr
- 47510-47534 Middle Ridge Rd
- 435 2nd St Unit Up stairs
- 1580 Prospect St
- 957 Foster Ave
- 5810 U S 20 Unit 72
- 5810 U S 20 Unit 98
- 5810 U S 20 Unit 111
- 5810 U S 20 Unit 3
- 100 Hunters Crossing Dr
- 630 Abbe Rd S
- 275 Cornell Ave






