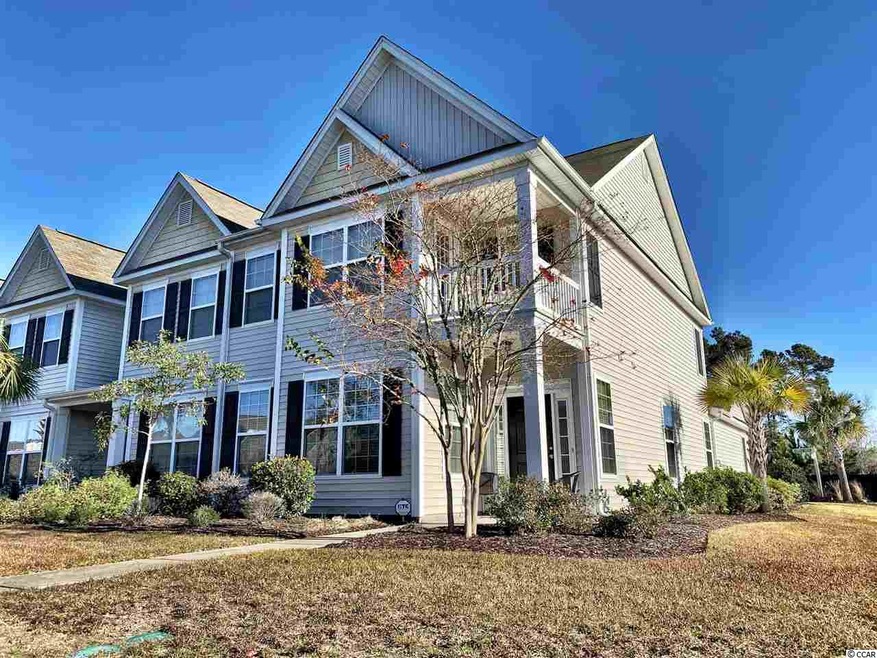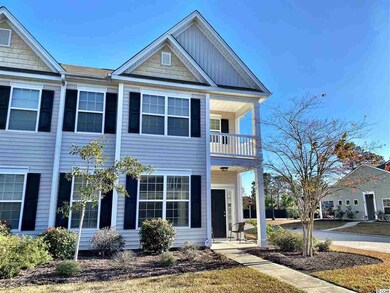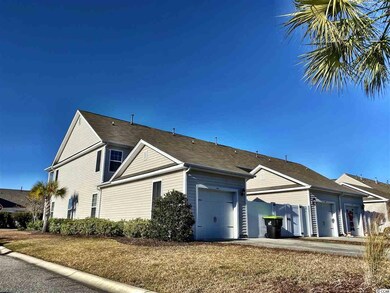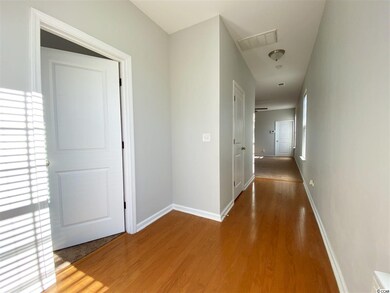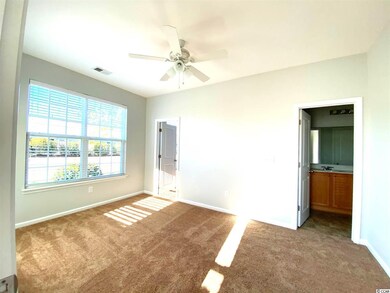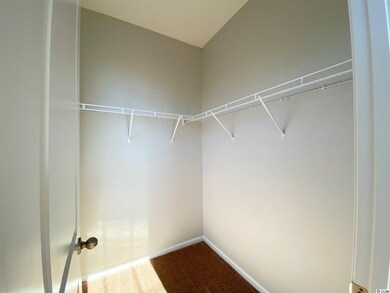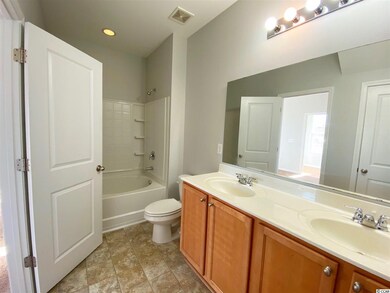
4536 Livorn Loop Unit 4536 Myrtle Beach, SC 29579
Highlights
- Clubhouse
- Soaking Tub and Shower Combination in Primary Bathroom
- End Unit
- River Oaks Elementary School Rated A
- Main Floor Primary Bedroom
- Solid Surface Countertops
About This Home
As of June 2020Come check out this amazing 4 bed 3.5 bath townhome in the resort style community of Tuscany! This large townhome has over 2000+ sq ft of living space with 2 master suites, a 1 car garage with an oversized driveway. This townhome is freshly painted and awaiting its new homeowners. It has brand new carpet through out the living area and bedrooms and a new refrigerator, new gas range, and new microwave in the kitchen. The open floor concept on the main living area is perfect for entertaining and families. Upstairs you’ll find a balcony off the second master suite, and two oversized bedrooms. This home is full with lots of storage space and privacy. You have access to your own fenced in yard, which is maintained by the HOA. Home owners at Tuscany get to enjoy many different luxury style amenities such as a two story clubhouse which over looks the oversized swimming pool and lazy river, a 2000 sq ft state of the art fitness center, a movie theatre, game room, lighted tennis courts, nature trails for hiking and much much more. This community is conveniently located close to the beach, shopping, restaurants, golf courses and everything Myrtle Beach has to offer. Please note home is not furnished and some pictures are virtually staged to show use of space available.
Townhouse Details
Home Type
- Townhome
Est. Annual Taxes
- $984
Year Built
- Built in 2012
HOA Fees
- $197 Monthly HOA Fees
Home Design
- Bi-Level Home
- Slab Foundation
- Vinyl Siding
Interior Spaces
- 2,057 Sq Ft Home
- Open Floorplan
Kitchen
- Breakfast Bar
- Range
- Microwave
- Dishwasher
- Stainless Steel Appliances
- Solid Surface Countertops
- Disposal
Flooring
- Carpet
- Vinyl
Bedrooms and Bathrooms
- 4 Bedrooms
- Primary Bedroom on Main
- Walk-In Closet
- Single Vanity
- Dual Vanity Sinks in Primary Bathroom
- Soaking Tub and Shower Combination in Primary Bathroom
Laundry
- Laundry Room
- Washer and Dryer
Parking
- Garage
- Garage Door Opener
Schools
- River Oaks Elementary School
- Ocean Bay Middle School
- Carolina Forest High School
Utilities
- Central Heating and Cooling System
- Underground Utilities
- Gas Water Heater
- Phone Available
- Cable TV Available
Additional Features
- Balcony
- End Unit
Community Details
Overview
- Association fees include trash pickup, pool service, landscape/lawn, manager, legal and accounting, common maint/repair
Amenities
- Clubhouse
Recreation
- Tennis Courts
- Community Pool
Pet Policy
- Only Owners Allowed Pets
Ownership History
Purchase Details
Home Financials for this Owner
Home Financials are based on the most recent Mortgage that was taken out on this home.Purchase Details
Home Financials for this Owner
Home Financials are based on the most recent Mortgage that was taken out on this home.Purchase Details
Purchase Details
Purchase Details
Similar Homes in Myrtle Beach, SC
Home Values in the Area
Average Home Value in this Area
Purchase History
| Date | Type | Sale Price | Title Company |
|---|---|---|---|
| Warranty Deed | $214,999 | -- | |
| Warranty Deed | $185,000 | -- | |
| Warranty Deed | -- | -- | |
| Warranty Deed | -- | -- | |
| Special Warranty Deed | $178,503 | -- |
Mortgage History
| Date | Status | Loan Amount | Loan Type |
|---|---|---|---|
| Open | $171,999 | New Conventional | |
| Previous Owner | $148,000 | New Conventional | |
| Previous Owner | $182,206 | VA |
Property History
| Date | Event | Price | Change | Sq Ft Price |
|---|---|---|---|---|
| 06/03/2020 06/03/20 | Sold | $214,999 | 0.0% | $105 / Sq Ft |
| 03/25/2020 03/25/20 | Price Changed | $214,999 | -4.4% | $105 / Sq Ft |
| 02/29/2020 02/29/20 | Price Changed | $224,900 | -1.8% | $109 / Sq Ft |
| 12/13/2019 12/13/19 | For Sale | $229,000 | +23.8% | $111 / Sq Ft |
| 10/29/2019 10/29/19 | Sold | $185,000 | 0.0% | $93 / Sq Ft |
| 08/21/2019 08/21/19 | Price Changed | $185,000 | -5.1% | $93 / Sq Ft |
| 07/22/2019 07/22/19 | For Sale | $195,000 | -- | $98 / Sq Ft |
Tax History Compared to Growth
Tax History
| Year | Tax Paid | Tax Assessment Tax Assessment Total Assessment is a certain percentage of the fair market value that is determined by local assessors to be the total taxable value of land and additions on the property. | Land | Improvement |
|---|---|---|---|---|
| 2024 | $984 | $12,696 | $2,568 | $10,128 |
| 2023 | $984 | $12,696 | $2,568 | $10,128 |
| 2021 | $2,791 | $12,696 | $2,568 | $10,128 |
| 2020 | $2,649 | $12,696 | $2,568 | $10,128 |
| 2019 | $2,563 | $12,696 | $2,568 | $10,128 |
| 2018 | $2,316 | $10,680 | $1,872 | $8,808 |
| 2017 | $2,301 | $10,680 | $1,872 | $8,808 |
| 2016 | -- | $10,680 | $1,872 | $8,808 |
| 2015 | $2,301 | $10,680 | $1,872 | $8,808 |
| 2014 | $1,975 | $9,468 | $1,872 | $7,596 |
Agents Affiliated with this Home
-
Mary Richards

Seller's Agent in 2020
Mary Richards
SERHANT
(843) 712-6114
8 in this area
149 Total Sales
-
Victoria Wells

Buyer's Agent in 2020
Victoria Wells
RE/MAX
(843) 455-7844
59 Total Sales
-
Carol Rosenthal

Seller's Agent in 2019
Carol Rosenthal
FI&CS LLC
(843) 907-3738
1 in this area
70 Total Sales
Map
Source: Coastal Carolinas Association of REALTORS®
MLS Number: 1926284
APN: 41714020074
- 5475 Elba Way Unit Brookhaven Lot 1601
- 4463 Livorn Loop Unit 4463
- 4451 Livorn Loop Unit 4451
- 405 Vintage Cir
- 4300 Crows Nest Ct Unit MB
- 4070 Halyard Way Unit MB
- 4359 Livorn Loop Unit 4359
- 4041 Long Line Ln
- 4348 Livorn Loop Unit 4348
- 4246 Livorn Loop
- 728 Tarpon Ct
- 746 Gumbo Limbo Ln
- 950 Forestbrook Rd Unit B8
- 950 Forestbrook Rd Unit C-3
- 424 Villa Woods Dr
- 834 Arezzo Way Unit 834
- 421 Villa Woods Dr
- 4339 Dew Ct N
- 3334 Volterra Way Unit 3334
- 5231 Casentino Ct
