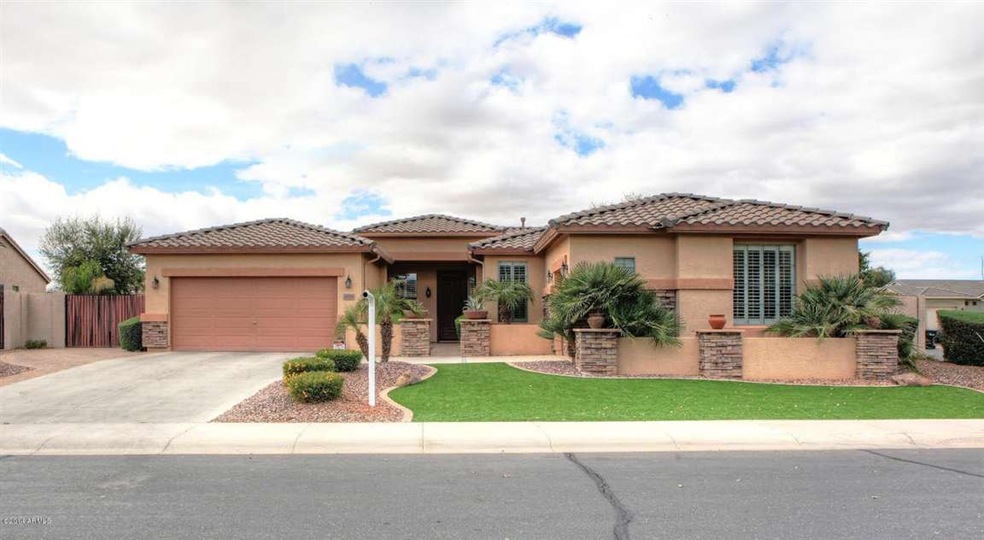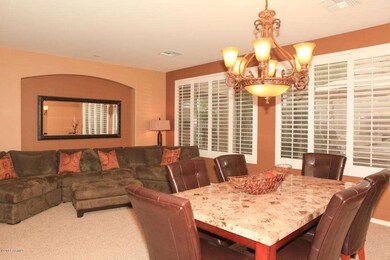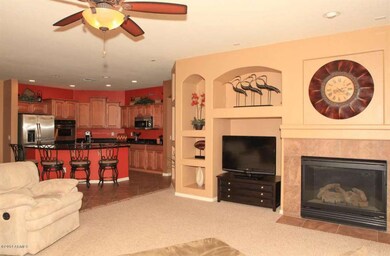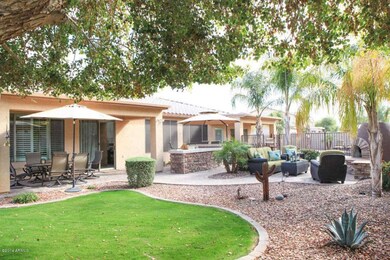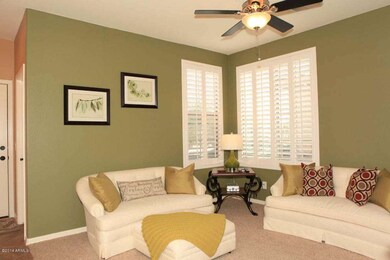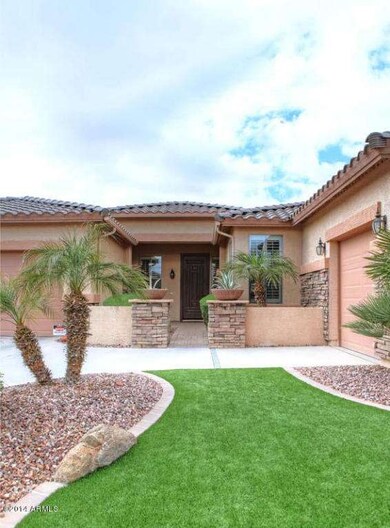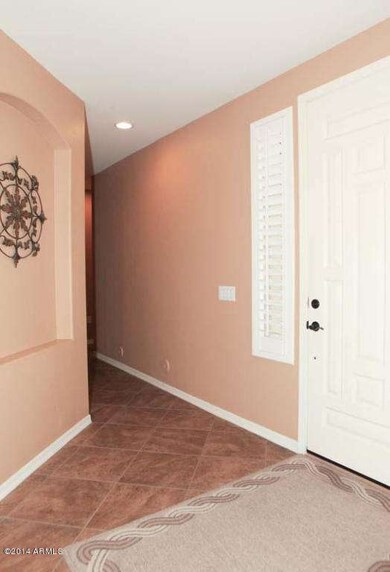
4536 S Buckskin Way Chandler, AZ 85249
South Chandler NeighborhoodEstimated Value: $778,000 - $864,000
Highlights
- Heated Spa
- Family Room with Fireplace
- Corner Lot
- Audrey & Robert Ryan Elementary School Rated A
- Hydromassage or Jetted Bathtub
- Granite Countertops
About This Home
As of May 2014**See Virtual Tour for more info **. WOW, GORGEOUS! This 4bd/2.5ba/3car over-sized corner lot home is well appointed with all the extras your buyers would want to have in their new home-9'ceilings, Plantation shutters, top of the line slab granite counters, upgraded maple cabinets, stainless steel appliances, Gas range and double-ovens, breakfast-nook/eat-in kitchen area located near the family/great room that includes a gas fireplace-The Master bedroom has its own slider door out to a separate covered patio overlooking the heated salt-water pool & spa, separate shower & jetted tub to go along with the double sink and a powder counter-All the fixtures updated & the Resort Style Living design features that dominate the backyard will have all your clients wanting to move-in before summer!!
Last Agent to Sell the Property
Realty ONE Group License #SA648092000 Listed on: 02/28/2014
Home Details
Home Type
- Single Family
Est. Annual Taxes
- $2,517
Year Built
- Built in 2004
Lot Details
- 0.28 Acre Lot
- Desert faces the front and back of the property
- Wrought Iron Fence
- Wood Fence
- Block Wall Fence
- Artificial Turf
- Corner Lot
- Front and Back Yard Sprinklers
- Grass Covered Lot
HOA Fees
- $75 Monthly HOA Fees
Parking
- 3 Car Direct Access Garage
- Garage Door Opener
Home Design
- Wood Frame Construction
- Tile Roof
- Block Exterior
- Stone Exterior Construction
- Stucco
Interior Spaces
- 2,602 Sq Ft Home
- 1-Story Property
- Ceiling height of 9 feet or more
- Ceiling Fan
- Free Standing Fireplace
- Gas Fireplace
- Low Emissivity Windows
- Solar Screens
- Family Room with Fireplace
- 2 Fireplaces
- Security System Owned
Kitchen
- Eat-In Kitchen
- Gas Cooktop
- Built-In Microwave
- Kitchen Island
- Granite Countertops
Flooring
- Carpet
- Tile
Bedrooms and Bathrooms
- 4 Bedrooms
- Primary Bathroom is a Full Bathroom
- 2.5 Bathrooms
- Dual Vanity Sinks in Primary Bathroom
- Hydromassage or Jetted Bathtub
- Bathtub With Separate Shower Stall
Pool
- Heated Spa
- Play Pool
- Fence Around Pool
Outdoor Features
- Covered patio or porch
- Outdoor Fireplace
- Fire Pit
- Built-In Barbecue
Schools
- Audrey & Robert Ryan Elementary School
- Willie & Coy Payne Jr. High Middle School
- Basha High School
Utilities
- Refrigerated Cooling System
- Heating System Uses Natural Gas
- Water Filtration System
- High Speed Internet
- Cable TV Available
Additional Features
- No Interior Steps
- Property is near a bus stop
Listing and Financial Details
- Tax Lot 24
- Assessor Parcel Number 304-74-040
Community Details
Overview
- Association fees include ground maintenance
- Brooks Ranch Association
- Built by Maracay
- Brooks Ranch Subdivision
- FHA/VA Approved Complex
Recreation
- Community Playground
- Bike Trail
Ownership History
Purchase Details
Home Financials for this Owner
Home Financials are based on the most recent Mortgage that was taken out on this home.Purchase Details
Home Financials for this Owner
Home Financials are based on the most recent Mortgage that was taken out on this home.Purchase Details
Purchase Details
Purchase Details
Home Financials for this Owner
Home Financials are based on the most recent Mortgage that was taken out on this home.Similar Homes in Chandler, AZ
Home Values in the Area
Average Home Value in this Area
Purchase History
| Date | Buyer | Sale Price | Title Company |
|---|---|---|---|
| Hutchinson Judith | $409,000 | Chicago Title Agency Inc | |
| Jacobs Michael M | -- | Chicago Title Agency Inc | |
| Jacobs Michael M | -- | None Available | |
| Jacobs Michael M | $330,000 | Fidelity National Title | |
| Rotella Marc J | $338,926 | First American Title Ins Co |
Mortgage History
| Date | Status | Borrower | Loan Amount |
|---|---|---|---|
| Open | Hutchinson Judith | $327,200 | |
| Closed | Hutchinson Judith | $327,200 | |
| Previous Owner | Rotella Marc J | $271,100 | |
| Closed | Rotella Marc J | $33,500 |
Property History
| Date | Event | Price | Change | Sq Ft Price |
|---|---|---|---|---|
| 05/09/2014 05/09/14 | Sold | $409,000 | -0.1% | $157 / Sq Ft |
| 04/11/2014 04/11/14 | Pending | -- | -- | -- |
| 04/04/2014 04/04/14 | Price Changed | $409,500 | -0.1% | $157 / Sq Ft |
| 03/19/2014 03/19/14 | Price Changed | $409,900 | -2.2% | $158 / Sq Ft |
| 02/28/2014 02/28/14 | For Sale | $419,000 | -- | $161 / Sq Ft |
Tax History Compared to Growth
Tax History
| Year | Tax Paid | Tax Assessment Tax Assessment Total Assessment is a certain percentage of the fair market value that is determined by local assessors to be the total taxable value of land and additions on the property. | Land | Improvement |
|---|---|---|---|---|
| 2025 | $3,752 | $40,167 | -- | -- |
| 2024 | $3,681 | $38,255 | -- | -- |
| 2023 | $3,681 | $55,400 | $11,080 | $44,320 |
| 2022 | $3,566 | $42,100 | $8,420 | $33,680 |
| 2021 | $3,655 | $39,360 | $7,870 | $31,490 |
| 2020 | $3,633 | $37,270 | $7,450 | $29,820 |
| 2019 | $3,507 | $36,100 | $7,220 | $28,880 |
| 2018 | $3,405 | $34,070 | $6,810 | $27,260 |
| 2017 | $3,201 | $31,280 | $6,250 | $25,030 |
| 2016 | $3,092 | $30,510 | $6,100 | $24,410 |
| 2015 | $2,961 | $28,760 | $5,750 | $23,010 |
Agents Affiliated with this Home
-
Matt McCormick

Seller's Agent in 2014
Matt McCormick
Realty One Group
(619) 247-5772
1 in this area
54 Total Sales
-
Chris Lundberg

Buyer's Agent in 2014
Chris Lundberg
Redeemed Real Estate
(602) 614-3077
5 in this area
172 Total Sales
Map
Source: Arizona Regional Multiple Listing Service (ARMLS)
MLS Number: 5077379
APN: 304-74-040
- 3574 E Tonto Place
- 3460 E Lynx Place
- 3332 E Powell Place
- 3221 E Lynx Place
- 3333 E Powell Place
- 3170 E Lynx Place
- 3094 E Mead Dr
- 3407 E Glacier Place
- 3574 E Glacier Place
- 3556 E Bartlett Place
- 3809 E Lynx Place
- 3344 E Grand Canyon Dr
- 3291 E Cherrywood Place
- 4032 S Santa Rita Place
- 5122 S Miller Place
- 3842 E Bartlett Way
- 3852 E Bartlett Way
- 3353 E Nolan Dr
- 3840 E San Mateo Way
- 4067 S White Dr
- 4536 S Buckskin Way
- 4556 S Buckskin Way
- 3431 E Horseshoe Dr
- 3470 E Horseshoe Dr
- 4576 S Buckskin Way
- 3411 E Horseshoe Dr
- 3450 E Horseshoe Dr
- 4557 S Buckskin Way
- 3412 E Canyon Way
- 3490 E Horseshoe Dr
- 4537 S Buckskin Way
- 3430 E Horseshoe Dr
- 4596 S Buckskin Way
- 3391 E Horseshoe Dr
- 3392 E Canyon Way
- 4595 S Whetstone Place
- 4595 S Whetstone Place
- 3410 E Horseshoe Dr
- 4597 S Buckskin Way
- 4616 S Buckskin Way
