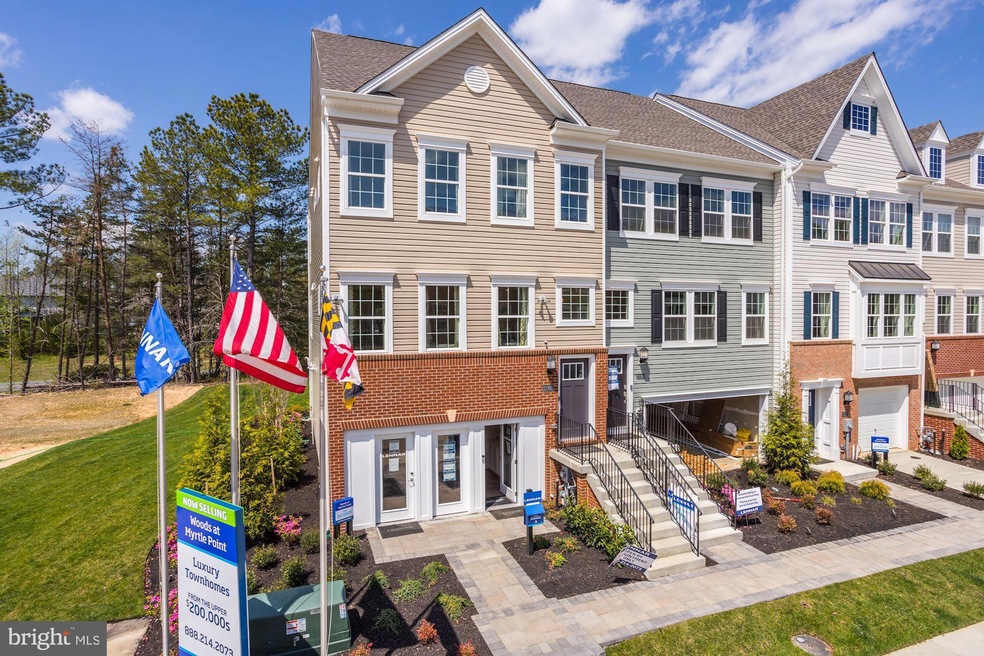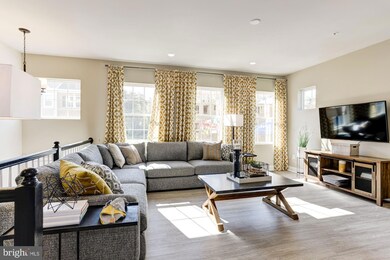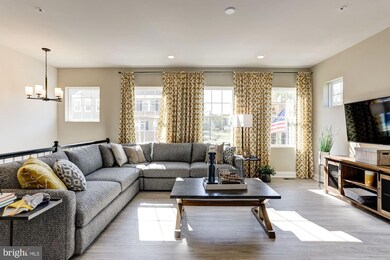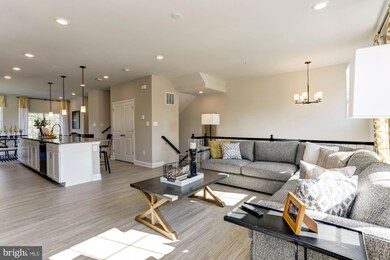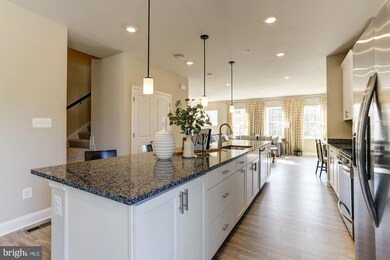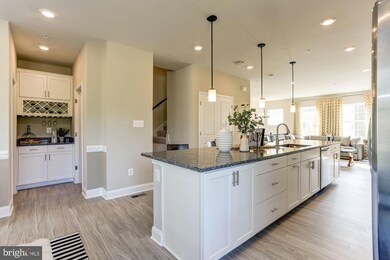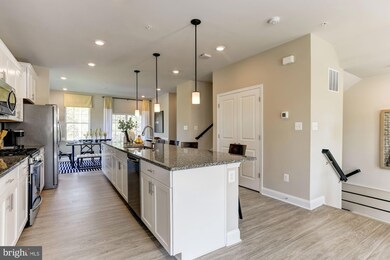
45369 Concord Way California, MD 20619
Highlights
- New Construction
- Gourmet Kitchen
- Colonial Architecture
- Leonardtown High School Rated A-
- Open Floorplan
- Recreation Room
About This Home
As of December 2023Welcome to the brand new Lennar oversized model due for delivery in November, 2023. The gorgeous Ellicott model will not disappoint. The Woods at Myrtle Point is a highly desirable community located within a 10 minute drive to the Patuxent base. The updated kitchen with granite counter tops, stainless steel appliances and a 14' long island is a crowd pleaser. This floor-plan offers an easy flow for every day living or for entertaining. Don't miss the wine bar for quiet nights at home or for throwing a party for your closest friends and family. The upper level has a huge primary suite with oversized walk in closet and primary en suite bath with double sinks and a beautiful walk in shower. The upper level also has 2 large secondary bedrooms and a hall bath with tub and shower. Rounding out the upper level is the laundry area. Finally, the lower level walk out has a generous recreation room, another full bath and mud room area just off of the access to the 2 car garage. Just a quick walk to Myrtle Point Beach or enjoy the summer sitting by the community pool. Take advantage of great incentives before they are gone. You will not be disappointed.
Townhouse Details
Home Type
- Townhome
Est. Annual Taxes
- $820
Year Built
- 2023
Lot Details
- 1,980 Sq Ft Lot
- Property is in excellent condition
HOA Fees
- $100 Monthly HOA Fees
Parking
- 2 Car Attached Garage
- Front Facing Garage
Home Design
- Colonial Architecture
- Traditional Architecture
- Architectural Shingle Roof
- Vinyl Siding
- Concrete Perimeter Foundation
Interior Spaces
- 2,400 Sq Ft Home
- Property has 3 Levels
- Open Floorplan
- Built-In Features
- Bar
- Recessed Lighting
- Family Room
- Dining Room
- Recreation Room
- Carpet
- Attic
Kitchen
- Gourmet Kitchen
- Kitchen Island
- Upgraded Countertops
- Wine Rack
Bedrooms and Bathrooms
- 3 Bedrooms
- En-Suite Primary Bedroom
- En-Suite Bathroom
- Walk-In Closet
- Bathtub with Shower
- Walk-in Shower
Laundry
- Laundry on upper level
- Washer and Dryer Hookup
Finished Basement
- Garage Access
- Natural lighting in basement
Utilities
- Forced Air Heating and Cooling System
- Natural Gas Water Heater
Listing and Financial Details
- Tax Lot 19
- Assessor Parcel Number 1908181470
Community Details
Overview
- Association fees include management, pool(s), reserve funds
- Woods At Myrtle Point HOA
- Built by Lennar
- The Woods At Myrtle Point Subdivision, Ellicott Floorplan
- Property Manager
Recreation
- Community Pool
Pet Policy
- Pets Allowed
Ownership History
Purchase Details
Home Financials for this Owner
Home Financials are based on the most recent Mortgage that was taken out on this home.Map
Similar Homes in California, MD
Home Values in the Area
Average Home Value in this Area
Purchase History
| Date | Type | Sale Price | Title Company |
|---|---|---|---|
| Deed | $346,890 | Lennar Title |
Property History
| Date | Event | Price | Change | Sq Ft Price |
|---|---|---|---|---|
| 04/24/2025 04/24/25 | Pending | -- | -- | -- |
| 04/23/2025 04/23/25 | For Sale | $435,000 | +25.4% | $180 / Sq Ft |
| 12/22/2023 12/22/23 | Sold | $346,890 | -11.1% | $145 / Sq Ft |
| 11/19/2023 11/19/23 | Pending | -- | -- | -- |
| 11/16/2023 11/16/23 | For Sale | $389,990 | 0.0% | $162 / Sq Ft |
| 10/15/2023 10/15/23 | Pending | -- | -- | -- |
| 09/07/2023 09/07/23 | For Sale | $389,990 | +12.4% | $162 / Sq Ft |
| 08/31/2023 08/31/23 | Off Market | $346,890 | -- | -- |
| 08/30/2023 08/30/23 | For Sale | $389,990 | -- | $162 / Sq Ft |
Tax History
| Year | Tax Paid | Tax Assessment Tax Assessment Total Assessment is a certain percentage of the fair market value that is determined by local assessors to be the total taxable value of land and additions on the property. | Land | Improvement |
|---|---|---|---|---|
| 2024 | $4,124 | $380,567 | $0 | $0 |
| 2023 | $903 | $85,400 | $85,400 | $0 |
Source: Bright MLS
MLS Number: MDSM2015010
APN: 08-181470
- 23621 Crosswinds Way
- 23557 Myrtle Point Rd
- 23499 Myrtle Point Rd
- 23700 Quiet Oak Ct
- 0 Kingston Creek Rd
- 23275 Christy Ct
- 23148 Shady Mile Dr
- 23622 Kingston Shores Ln
- 45630 Roper Rd
- 45455 Concord Way
- 45545 Camelot Ct
- 23730 Kingston Village Rd
- 45352 Sypher Rd
- 23560 F D R Blvd Unit 401
- 23560 F D R Blvd Unit 301
- 23540 F D R Blvd Unit 405
- 24115 Ann Ln
- 44792 Locust Ridge Ct
- 23530 F D R Blvd Unit 206
- 45942 Harbor Ln
