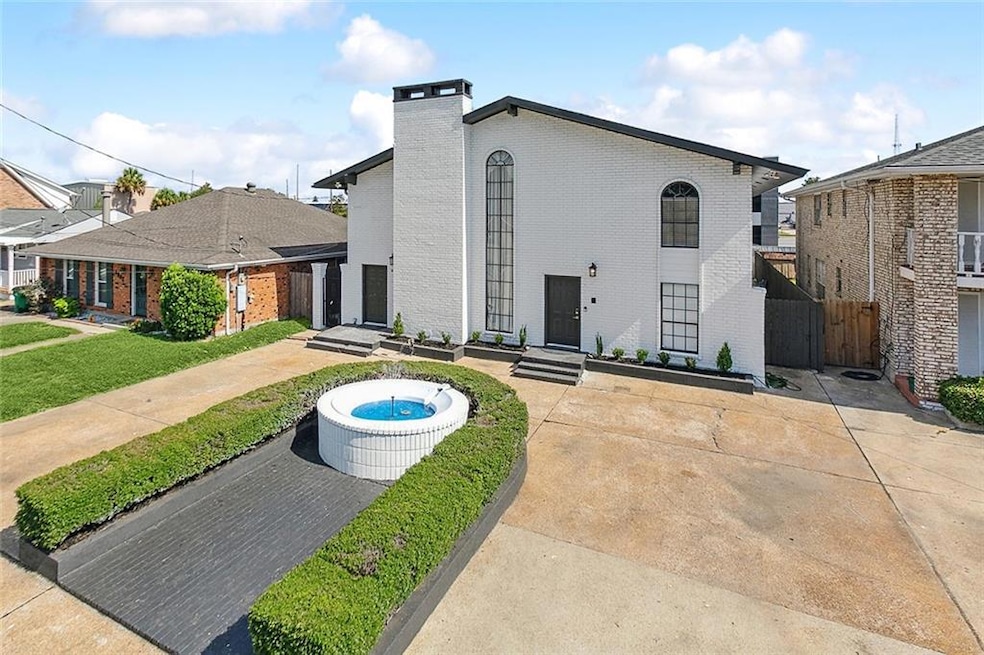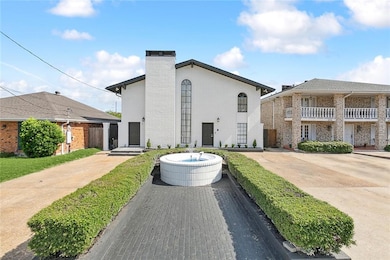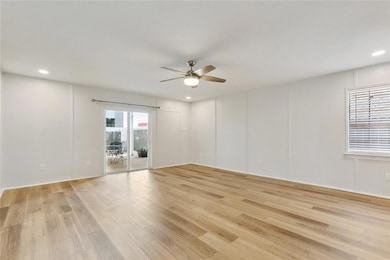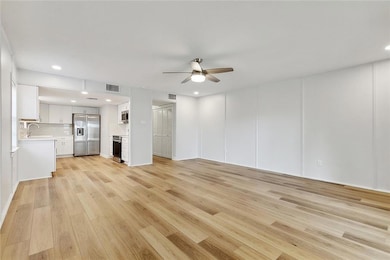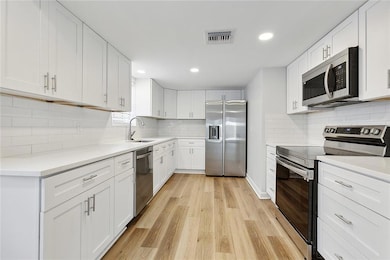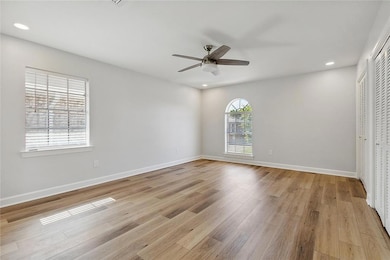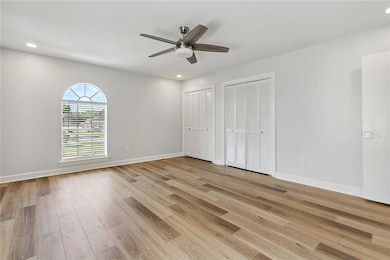4537 Argonne St Metairie, LA 70001
North Bridgedale NeighborhoodHighlights
- Newly Remodeled
- Traditional Architecture
- Stainless Steel Appliances
- Metairie Academy For Advanced Studies Rated A-
- Stone Countertops
- Porch
About This Home
Come tour this stunning 2 bed 1.5 bath property and be the first to live in it after a complete renovation. Immediate availability. Huge bedrooms and two living areas. Wide oak vinyl plank flooring. Beautiful kitchen with new appliances, spectacular quartz countertops, and subway tile backsplash. Completely remodeled bathrooms with marble look tile. All new energy efficient recessed lighting. Additional amenities include video surveillance camera's, ring doorbell, smart home technology, key-less digital locks, and smart lighting (WiFi Controlled). Central AC and Heat. Brand new Samsung kitchen appliances (fridge / electric range/ oven with overhead microwave. Washer and Dryer in Unit Included. Large closets. Beautiful backlit master bath mirror. Brand new oversized covered patio with lighting and outdoor fan. Centrally located in the heart of Metairie with close access to I-10, Shopping, and Airline Highway. Owner takes care of all maintenance. Tenant is responsible for all utilities. Grab this one before it is too late.
Property Details
Home Type
- Multi-Family
Est. Annual Taxes
- $7,258
Year Built
- Built in 1964 | Newly Remodeled
Lot Details
- Fenced
- Rectangular Lot
Parking
- 3 Parking Spaces
Home Design
- Duplex
- Traditional Architecture
- Brick Exterior Construction
- Slab Foundation
- HardiePlank Type
Interior Spaces
- 1,820 Sq Ft Home
- 2-Story Property
- Ceiling Fan
Kitchen
- Oven
- Range
- Microwave
- Ice Maker
- Dishwasher
- Stainless Steel Appliances
- Stone Countertops
- Disposal
Bedrooms and Bathrooms
- 2 Bedrooms
- In-Law or Guest Suite
Laundry
- Dryer
- Washer
Home Security
- Home Security System
- Smart Home
- Carbon Monoxide Detectors
Outdoor Features
- Wood patio
- Porch
Schools
- Unkn Elementary And Middle School
- Unkn High School
Utilities
- Central Air
- Heating System Uses Gas
Additional Features
- Energy-Efficient Lighting
- City Lot
Listing and Financial Details
- Security Deposit $2,501
- Tenant pays for electricity, gas, water
- Tax Lot 20
Community Details
Overview
- Bridgedale Subdivision
Pet Policy
- Pet Deposit $1,000
- Breed Restrictions
Map
Source: ROAM MLS
MLS Number: 2512488
APN: 0820037750
- 2013 Satsuma Ave
- 4608 Argonne St
- 1913 Satsuma St
- 1908 Persimmon Ave
- 2315 N Woodlawn Ave
- 1916 Butternut Ave
- 4405 Zenith St
- 1801 Apple St
- 2200 Houma Blvd
- 2201 Houma Blvd Unit 303
- 2201 Houma Blvd Unit 306
- 2201 Houma Blvd Unit 305
- 1517 Apple St
- 2004 Harvard Ave
- 1409 Apple St
- 1508 Apple St
- 1525 Hackberry Ave
- 2500 Houma Blvd Unit 202
- 4621 W Napoleon Ave Unit 101
- 4621 W Napoleon Ave Unit 300a
- 4621 W Napoleon Ave Unit 110
- 4621 W Napoleon Ave Unit 204
- 2309 Clearview Pkwy Unit 2
- 4500 York St Unit 206
- 4500 York St Unit 204
- 2408 Houma Blvd
- 1517 Apple St
- 4813 W Napoleon Ave
- 2500 Houma Blvd Unit 215
- 1401 Persimmon Ave
- 2221 Houma Blvd
- 2100 Pasadena Ave
- 2600 Houma Blvd
- 2300 Pasadena Ave Unit 302
- 4841 Zenith St
- 4828 Zenith St
- 2117 Giuffrias Ave Unit 20
- 2408 Giuffrias Ave Unit D
