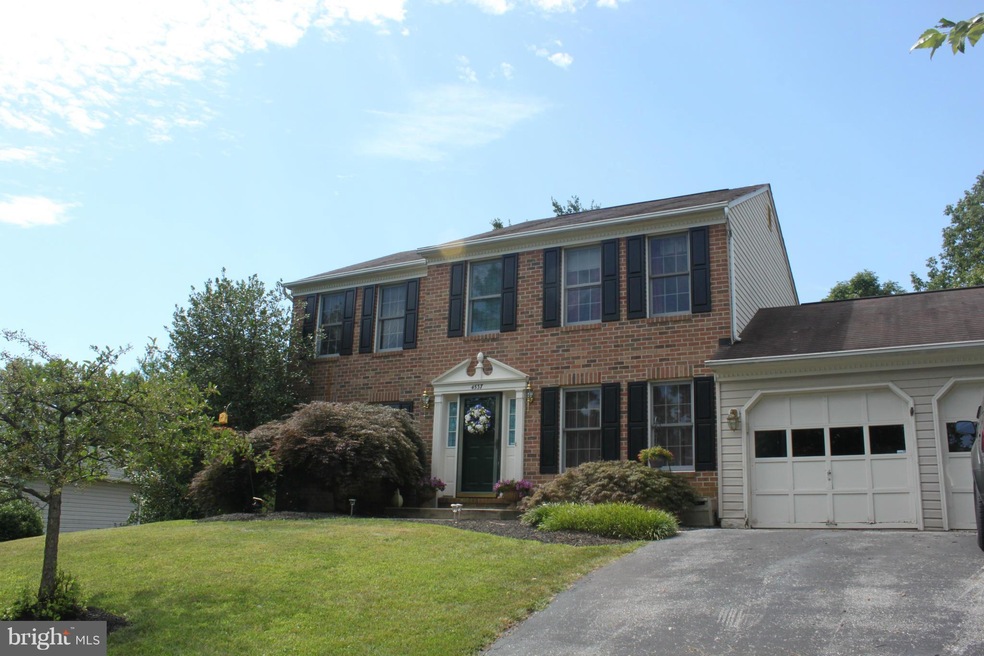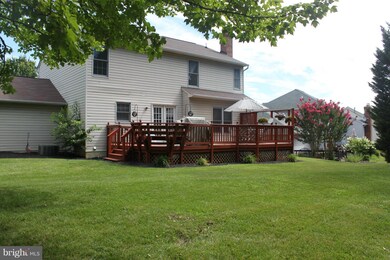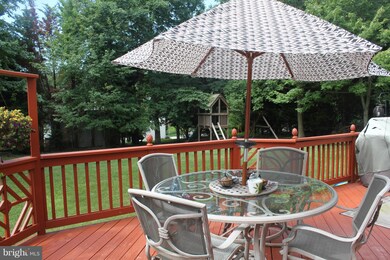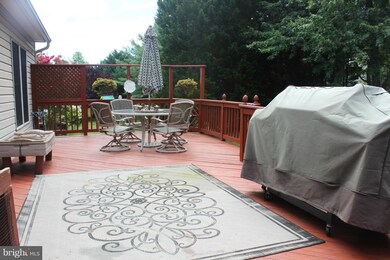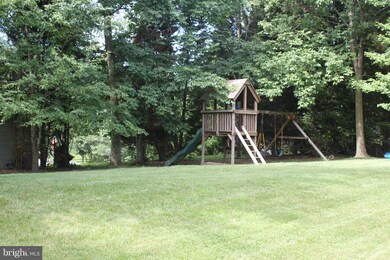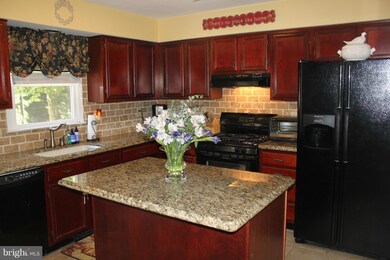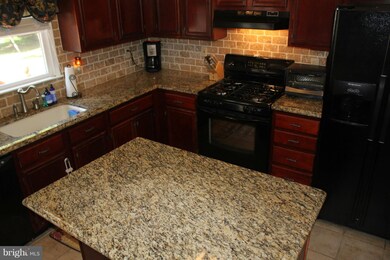
4537 Doncaster Dr Ellicott City, MD 21043
Highlights
- Open Floorplan
- Colonial Architecture
- 1 Fireplace
- Worthington Elementary School Rated A
- Wood Flooring
- No HOA
About This Home
As of October 2015Gorgeous 4 BR Brickfront Colonial in desirable Worthington Reserves. Lg, flat, manicured yard, with lg deck for entertaining! HW floors in 2 story foyer, granite countertops in updated kitchen. Large MBR with huge walk in closet! MBA with corner soaking tub and separate shower! Sunken living room with fireplace, lg fin bsmt. **$900 Credit to buyer to repair wood around garage and door trim**
Home Details
Home Type
- Single Family
Est. Annual Taxes
- $6,535
Year Built
- Built in 1993
Lot Details
- 0.33 Acre Lot
- Property is zoned R20
Parking
- 2 Car Attached Garage
- Garage Door Opener
Home Design
- Colonial Architecture
- Brick Exterior Construction
Interior Spaces
- Property has 3 Levels
- Open Floorplan
- 1 Fireplace
- Screen For Fireplace
- Window Treatments
- Family Room
- Living Room
- Dining Room
- Wood Flooring
- Finished Basement
- Sump Pump
- Upgraded Countertops
Bedrooms and Bathrooms
- 4 Bedrooms
- En-Suite Primary Bedroom
- En-Suite Bathroom
- 3.5 Bathrooms
Schools
- Worthington Elementary School
- Ellicott Mills Middle School
- Mt. Hebron High School
Utilities
- Cooling Available
- Heat Pump System
- Natural Gas Water Heater
Community Details
- No Home Owners Association
- Worthington Reserves Subdivision
Listing and Financial Details
- Tax Lot 34
- Assessor Parcel Number 1402366363
- $153 Front Foot Fee per year
Ownership History
Purchase Details
Home Financials for this Owner
Home Financials are based on the most recent Mortgage that was taken out on this home.Purchase Details
Purchase Details
Home Financials for this Owner
Home Financials are based on the most recent Mortgage that was taken out on this home.Similar Homes in Ellicott City, MD
Home Values in the Area
Average Home Value in this Area
Purchase History
| Date | Type | Sale Price | Title Company |
|---|---|---|---|
| Deed | $535,000 | -- | |
| Deed | $425,000 | -- | |
| Deed | $227,715 | -- |
Mortgage History
| Date | Status | Loan Amount | Loan Type |
|---|---|---|---|
| Open | $397,800 | New Conventional | |
| Closed | $500,000 | Adjustable Rate Mortgage/ARM | |
| Previous Owner | $194,000 | No Value Available | |
| Closed | -- | No Value Available |
Property History
| Date | Event | Price | Change | Sq Ft Price |
|---|---|---|---|---|
| 06/12/2025 06/12/25 | For Sale | $825,000 | +54.2% | $272 / Sq Ft |
| 10/15/2015 10/15/15 | Sold | $535,000 | -2.6% | $257 / Sq Ft |
| 09/15/2015 09/15/15 | Pending | -- | -- | -- |
| 09/02/2015 09/02/15 | Price Changed | $549,000 | -1.8% | $264 / Sq Ft |
| 08/16/2015 08/16/15 | Price Changed | $559,000 | -1.1% | $269 / Sq Ft |
| 08/14/2015 08/14/15 | Price Changed | $565,000 | +1.1% | $272 / Sq Ft |
| 08/13/2015 08/13/15 | Price Changed | $559,000 | -1.1% | $269 / Sq Ft |
| 07/23/2015 07/23/15 | For Sale | $565,000 | -- | $272 / Sq Ft |
Tax History Compared to Growth
Tax History
| Year | Tax Paid | Tax Assessment Tax Assessment Total Assessment is a certain percentage of the fair market value that is determined by local assessors to be the total taxable value of land and additions on the property. | Land | Improvement |
|---|---|---|---|---|
| 2024 | $8,093 | $527,200 | $0 | $0 |
| 2023 | $7,715 | $494,600 | $196,700 | $297,900 |
| 2022 | $7,675 | $494,600 | $196,700 | $297,900 |
| 2021 | $7,901 | $494,600 | $196,700 | $297,900 |
| 2020 | $7,901 | $510,300 | $208,700 | $301,600 |
| 2019 | $7,860 | $507,467 | $0 | $0 |
| 2018 | $7,442 | $504,633 | $0 | $0 |
| 2017 | $7,377 | $501,800 | $0 | $0 |
| 2016 | -- | $483,033 | $0 | $0 |
| 2015 | -- | $464,267 | $0 | $0 |
| 2014 | -- | $445,500 | $0 | $0 |
Agents Affiliated with this Home
-
Zugell Jamison

Seller's Agent in 2025
Zugell Jamison
Cummings & Co. Realtors
(301) 821-7043
18 in this area
245 Total Sales
-
Jen Kenney

Seller's Agent in 2015
Jen Kenney
Keller Williams Flagship
(443) 321-2529
11 Total Sales
Map
Source: Bright MLS
MLS Number: 1000855509
APN: 02-366363
- 4532 Doncaster Dr
- 4646 Live Oak Ct
- 4871 Ellicott Woods Ln
- 8135 Village Crest Dr Unit 125
- 4902 Worthington Way
- 4809 Rollingtop Rd
- 4313 Rolling Brook Way
- 4814 S Haven Dr
- 4315 Doncaster Dr
- 4869 Bonnie Branch Rd
- 7819 Gregamin Ct
- 4919 Montgomery Rd
- 5062 Stone Hill Dr
- 8489 Roberts Rd
- 0 Wharff Ln
- 8333 Grove Angle Rd
- 8503 Timber Pine Ct
- 4450 Ilchester Rd
- 5108 Gatehouse Way
- 3999 College Ave
