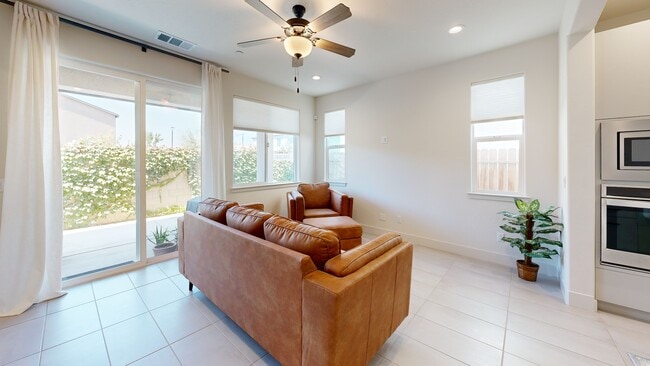
4537 S Ernest St Visalia, CA 93277
Estimated payment $3,772/month
Highlights
- Hot Property
- Main Floor Primary Bedroom
- 2 Car Attached Garage
- Primary Bedroom Suite
- Loft
- Walk-In Closet
About This Home
Welcome to Southern Highlands, one of Visalia's most exclusive gated communities. Built by Summit Homebuilders on a pool-sized lot, this residence blends thoughtful design with high-end finishes and the benefit of owned solar for energy efficiency. The versatile floor plan includes two primary suites,one downstairs with a walk-in shower and bench, and another upstairs with a spa-inspired bath, dual sinks, and an oversized walk-in closet. Expansive custom windows fill the home with natural light, while honeycomb shades provide comfort and style. The chef's kitchen is a true centerpiece, featuring quartz countertops, Whirlpool appliances, a deep ceramic sink, and a striking hood above the gas cooktop. A half bath near the entry adds convenience for guests.
Additional highlights include a high-end drywall finish, tile flooring throughout the main living spaces, and plush carpet in the upstairs rec room, bedrooms, and staircase. This exceptional property offers the ideal combination of luxury, efficiency, and comfortall in a prestigious neighborhood setting.
Listing Agent
Realty Concepts, Ltd Brokerage Email: deannaspellman@realtyconcepts.com License #01729604 Listed on: 09/02/2025

Home Details
Home Type
- Single Family
Year Built
- Built in 2023
Lot Details
- 5,227 Sq Ft Lot
- Density is up to 1 Unit/Acre
HOA Fees
- $105 Monthly HOA Fees
Parking
- 2 Car Attached Garage
Interior Spaces
- 2,357 Sq Ft Home
- 2-Story Property
- Entryway
- Separate Family Room
- Living Room
- Loft
Bedrooms and Bathrooms
- 4 Bedrooms | 1 Primary Bedroom on Main
- Primary Bedroom Suite
- Double Master Bedroom
- Walk-In Closet
- Jack-and-Jill Bathroom
Laundry
- Laundry Room
- Laundry on upper level
Additional Features
- Urban Location
- Central Air
Community Details
- Evans Property Association, Phone Number (559) 732-0313
- Samantha HOA
Listing and Financial Details
- Assessor Parcel Number 126970023
Map
Home Values in the Area
Average Home Value in this Area
Property History
| Date | Event | Price | Change | Sq Ft Price |
|---|---|---|---|---|
| 09/02/2025 09/02/25 | For Sale | $569,500 | +6.8% | $242 / Sq Ft |
| 11/01/2023 11/01/23 | Sold | $533,000 | 0.0% | $226 / Sq Ft |
| 10/02/2023 10/02/23 | Pending | -- | -- | -- |
| 09/06/2023 09/06/23 | For Sale | $533,000 | -- | $226 / Sq Ft |
About the Listing Agent

Deanna is very proud to be a part of the Realty Concepts Family. She strives to bring her clients the highest level of quality service along with the knowledge of their local communities. Please reach out to her for all of your Real Estate needs!
Deanna's Other Listings
Source: California Regional Multiple Listing Service (CRMLS)
MLS Number: SC25197665
- 4302 S Chatham St
- 4247 S University St
- 4246 S University St
- 4250 S Silvervale St
- 4303 S Chatham St
- 3708 S Pride Ct
- 3027 W Rialto Ave
- 4320 W Rialto Ave
- 4228 S Julieann Ct
- 3408 W Orchard Ave
- 4225 W Mission Ct
- 3624 S County Center Dr
- 3614 S County Center Dr
- 3045 W Victor Ave
- 2346 S Julieann St
- 2346 S Julieann St Unit 1067v
- 2340 S Julieann St Unit 1066v
- 4301 S University St
- 4420 W Orchard Ave
- 4640 S Terrace St
- 3334 W Caldwell Ave
- 2614 W Mission Ct Unit 2614
- 3940 S Shady Ct
- 4700 W Caldwell Ave
- 5100 W Walnut Ave
- 2934 S Jacob St
- 3900-4054 W Meadow Ave
- 3505 W Campus Ave
- 2 W Campus Ave
- 200 E Cameron Ave
- 3435-3603 W Hillsdale Ct
- 415 N Akers St Unit 84
- 415 N Akers St Unit 42
- 415 N Akers St Unit 122
- 1137 N Woodland St
- 4620 W Douglas Ave
- 3315 S Lovers Ln
- 2803 S Lovers Ln
- 6710 W Doe Ave
- 2311 Hillman St





