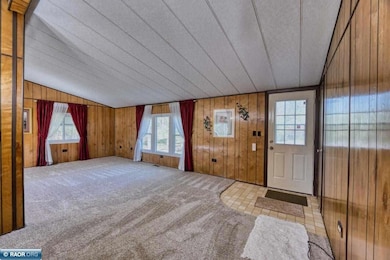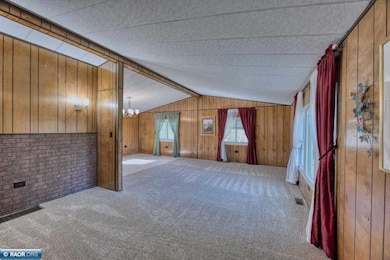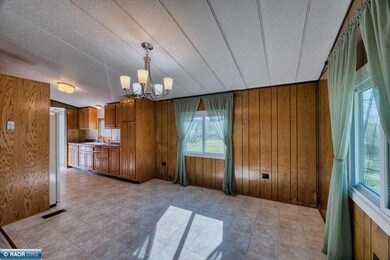4538 Bass Lake Rd Gilbert, MN 55741
Estimated payment $994/month
Highlights
- 2 Car Attached Garage
- 1-Story Property
- Forced Air Heating and Cooling System
About This Home
Nestled in the coveted Bass Lake area on a generous half-acre lot, this meticulously maintained 3-bedroom home offers both comfort and potential. The spacious interior boasts well-appointed living spaces with modern finishes and abundant natural light. A versatile non-egress room presents the perfect opportunity for a possible 4th bedroom, home office, or recreational space. The practical two-stall tuck-under garage provides secure parking and additional storage options. Outside, the expansive property features ample room for outdoor enjoyment, gardening, or future expansion. This prime location offers the perfect balance of peaceful seclusion and convenient access to Bass Lake's recreational opportunities and local amenities. An ideal investment for those seeking a turn-key property with room to grow in one of the area's most desirable neighborhoods. Don't miss this exceptional opportunity to make this Bass Lake retreat your own! Call for a tour!
Home Details
Home Type
- Single Family
Est. Annual Taxes
- $528
Year Built
- Built in 1971
Lot Details
- 0.5 Acre Lot
Parking
- 2 Car Attached Garage
Home Design
- Shingle Roof
- Asphalt Roof
Interior Spaces
- 1,734 Sq Ft Home
- 1-Story Property
- Basement Fills Entire Space Under The House
- Electric Range
Bedrooms and Bathrooms
- 3 Bedrooms
- 1 Bathroom
Laundry
- Electric Dryer
- Washer
Utilities
- Forced Air Heating and Cooling System
- Well
- Septic System
Listing and Financial Details
- Assessor Parcel Number 677-0025-00120
Map
Home Values in the Area
Average Home Value in this Area
Tax History
| Year | Tax Paid | Tax Assessment Tax Assessment Total Assessment is a certain percentage of the fair market value that is determined by local assessors to be the total taxable value of land and additions on the property. | Land | Improvement |
|---|---|---|---|---|
| 2023 | $528 | $113,300 | $16,700 | $96,600 |
| 2022 | $2 | $92,900 | $15,100 | $77,800 |
| 2021 | $458 | $77,000 | $13,600 | $63,400 |
| 2020 | $456 | $77,000 | $13,600 | $63,400 |
| 2019 | $436 | $77,000 | $13,600 | $63,400 |
| 2018 | $490 | $77,000 | $13,600 | $63,400 |
| 2017 | $472 | $79,300 | $18,600 | $60,700 |
| 2016 | $452 | $79,300 | $18,600 | $60,700 |
| 2015 | $397 | $49,200 | $11,600 | $37,600 |
| 2014 | $397 | $49,200 | $11,600 | $37,600 |
Property History
| Date | Event | Price | List to Sale | Price per Sq Ft |
|---|---|---|---|---|
| 09/18/2025 09/18/25 | Price Changed | $179,000 | -2.7% | $103 / Sq Ft |
| 08/26/2025 08/26/25 | Price Changed | $184,000 | -2.6% | $106 / Sq Ft |
| 06/09/2025 06/09/25 | Price Changed | $189,000 | -5.0% | $109 / Sq Ft |
| 05/24/2025 05/24/25 | Price Changed | $199,000 | -9.5% | $115 / Sq Ft |
| 05/15/2025 05/15/25 | For Sale | $219,900 | -- | $127 / Sq Ft |
Source: Range Association of REALTORS®
MLS Number: 148352
APN: 677002500120
- 4548 Butternut Rd
- 4639 Vermilion Trail
- 6476 Cypress Ln
- 6565 White Pine Ln
- TBD Palm Dr
- TBD Hoel Rd
- 4755 Judd Rd
- 5047 Vermilion Trail
- 4012 Ln 57
- 4772 Heritage Trail
- 5358 Road 51
- xxxx Deer Forest Rd
- xxx Lane 51
- 107 N Creek Dr
- 5186 Road 51
- 4025 Highway 99
- 3353 Mud Hen Rd
- 5467 S 2nd St W
- 400 5th Ave N
- 7251 Ely Lake Dr







