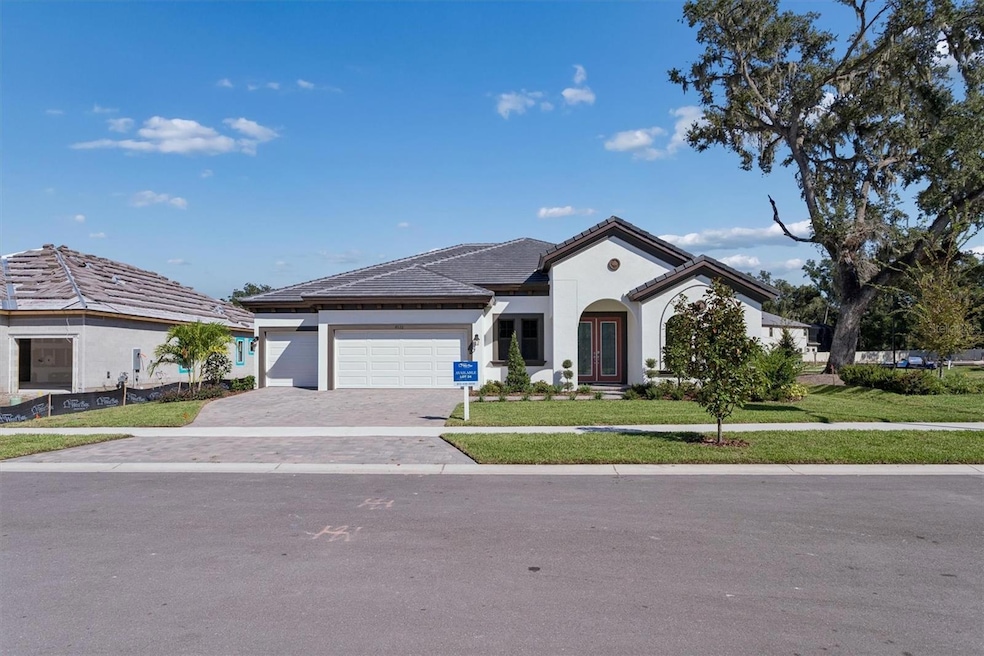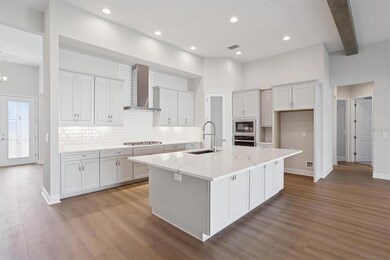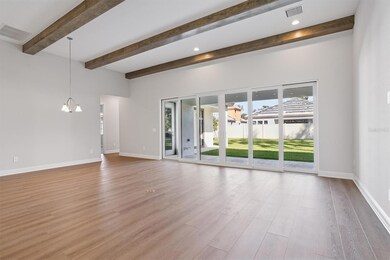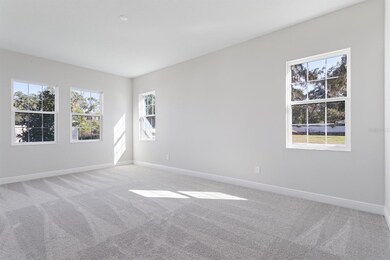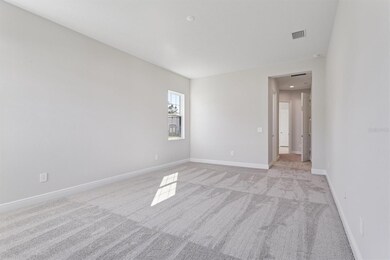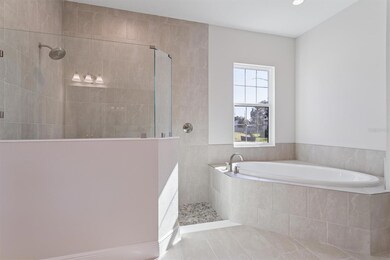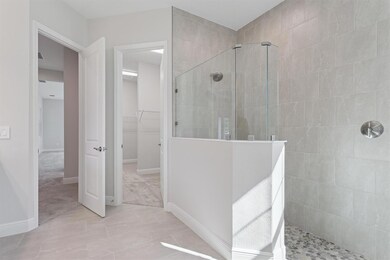4538 Foley Grove Dr Valrico, FL 33596
Estimated payment $5,827/month
Highlights
- New Construction
- Open Floorplan
- Great Room
- Green Acres Elementary School Rated A-
- High Ceiling
- Stone Countertops
About This Home
One or more photo(s) has been virtually staged. Key Largo I - This Key Largo I is ready for move-in! The Key Largo I redefines what a traditional Florida home can be, blending classic charm with modern living through its thoughtfully designed open concept layout. The moment you enter, the residence impresses with its expansive scale, instantly welcoming you with soaring 12 foot ceilings that flow seamlessly through the foyer, formal dining room, grand room, and the expertly designed kitchen, creating an inviting atmosphere perfect for both daily living and memorable entertaining. Your private sanctuary awaits in the owner's retreat, accessed through elegant double door entry. This luxurious space is designed for ultimate relaxation, boasting two spacious walk in closets and a lavish ensuite bath. Beyond this serene haven, you will find an oversized laundry room and a generous covered lanai, ideal for enjoying the beautiful Florida weather year round. For added flexibility, an upgraded bonus room allows you to truly customize your home to fit your unique lifestyle, whether you dream of a dedicated home office, a vibrant media room, or a private gym. Every detail in the Key Largo I has been thoughtfully curated, blending intentional design with high end finishes. Imagine the warmth of Nutmeg Luxury vinyl plank flooring flowing throughout the main living areas, beautifully complemented by stylish Maddox Painted Harbor cabinetry and stunning Frost Whte MSI Quartz countertops. This harmonious combination creates an environment that is both elegant and wonderfully welcoming. Don't miss your chance to experience the Key Largo I, where thoughtful design meets impeccable style and your best life begins. Listing Price amount for this Pending Sale includes Design and Structural Options.
Listing Agent
HOMES BY WESTBAY REALTY Brokerage Phone: 813-438-3838 License #3024092 Listed on: 10/17/2025
Open House Schedule
-
Saturday, November 22, 202510:00 am to 6:00 pm11/22/2025 10:00:00 AM +00:0011/22/2025 6:00:00 PM +00:00Add to Calendar
-
Sunday, November 23, 202512:00 to 6:00 pm11/23/2025 12:00:00 PM +00:0011/23/2025 6:00:00 PM +00:00Add to Calendar
Home Details
Home Type
- Single Family
Est. Annual Taxes
- $15,400
Year Built
- Built in 2025 | New Construction
Lot Details
- 0.25 Acre Lot
- West Facing Home
HOA Fees
- $333 Monthly HOA Fees
Parking
- 3 Car Attached Garage
Home Design
- Home is estimated to be completed on 10/17/25
- Slab Foundation
- Tile Roof
- Block Exterior
- Stucco
Interior Spaces
- 3,182 Sq Ft Home
- Open Floorplan
- Tray Ceiling
- High Ceiling
- Sliding Doors
- Great Room
- In Wall Pest System
- Laundry Room
Kitchen
- Range
- Microwave
- Dishwasher
- Stone Countertops
- Disposal
Flooring
- Carpet
- Luxury Vinyl Tile
Bedrooms and Bathrooms
- 4 Bedrooms
- Walk-In Closet
- 3 Full Bathrooms
Schools
- Nelson Elementary School
- Mulrennan Middle School
- Durant High School
Utilities
- Central Heating and Cooling System
Community Details
- Lisa White Association, Phone Number (813) 993-4000
- Built by Homes by WestBay
- Crestwood Estates Subdivision, Key Largo I Floorplan
Listing and Financial Details
- Visit Down Payment Resource Website
- Tax Lot 24
- Assessor Parcel Number U-05-30-21-D62-000000-00024.0
Map
Home Values in the Area
Average Home Value in this Area
Tax History
| Year | Tax Paid | Tax Assessment Tax Assessment Total Assessment is a certain percentage of the fair market value that is determined by local assessors to be the total taxable value of land and additions on the property. | Land | Improvement |
|---|---|---|---|---|
| 2024 | -- | -- | -- | -- |
Property History
| Date | Event | Price | List to Sale | Price per Sq Ft |
|---|---|---|---|---|
| 10/28/2025 10/28/25 | Price Changed | $798,990 | -0.1% | $251 / Sq Ft |
| 10/16/2025 10/16/25 | Price Changed | $799,990 | -5.8% | $251 / Sq Ft |
| 07/18/2025 07/18/25 | For Sale | $848,890 | -- | $267 / Sq Ft |
Source: Stellar MLS
MLS Number: TB8438871
APN: U-05-30-21-D62-000000-00024.0
- 4592 Foley Grove Dr
- 4517 Foley Grove Dr
- Biscayne Plan at Crestwood Estates - Artisan Series
- Cedar Key I Plan at Crestwood Estates - Artisan Series
- Granada I Plan at Crestwood Estates - Artisan Series
- Granada II Plan at Crestwood Estates - Artisan Series
- Key West I Plan at Crestwood Estates - Artisan Series
- Cedar Key II Plan at Crestwood Estates - Artisan Series
- Biscayne II Plan at Crestwood Estates - Artisan Series
- Key Largo II Plan at Crestwood Estates - Artisan Series
- Key West II Plan at Crestwood Estates - Artisan Series
- Key Largo Plan at Crestwood Estates - Artisan Series
- Madeira III Plan at Crestwood Estates - Artisan Series
- 4624 Cedar Fog Ct
- 4630 Cedar Fog Ct
- 4506 Country Gate Ct
- 1240 & 1244 Bloomingdale Ave
- 3402 Pearson Rd
- 4703 Stone Hollow Ct
- 3419 Pearson Rd
- 3502 Bloomingdale Ave
- 3412 Eastmonte Dr
- 2709 Herndon St
- 2712 Falling Leaves Dr
- 5324 Cottonwood Tree Cir
- 2808 Falling Leaves Dr
- 3122 Bent Creek Dr
- 2219 Glen Mist Dr
- 5628 Rockfield Loop
- 2527 Wrencrest Cir
- 4311 Brooke Dr
- 4347 Brandon Ridge Dr
- 3605 Treeline Dr
- 3202 Stonebridge Trail
- 4012 Quail Briar Dr
- 2518 Clareside Dr
- 2601 Berryvine Place
- 1336 Dragon Head Dr
- 5706 Durant Rd
- 2319 Needham Dr
