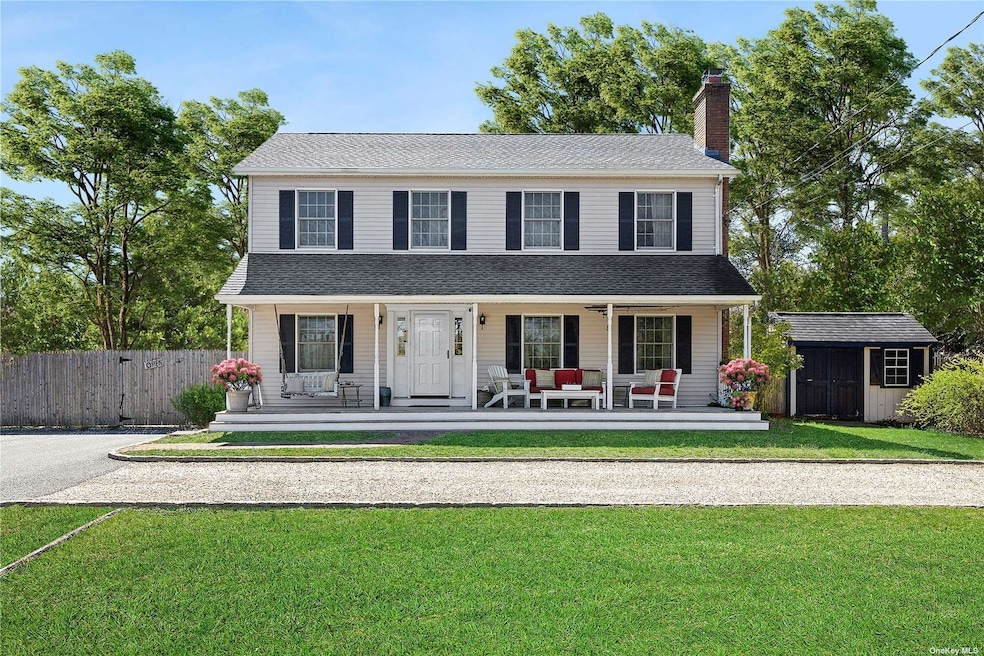
4538 Noyac Rd Sag Harbor, NY 11963
Highlights
- In Ground Pool
- Partially Wooded Lot
- Formal Dining Room
- Deck
- 1 Fireplace
- Separate Outdoor Workshop
About This Home
As of November 2024, Additional information: Appearance:very good
Last Agent to Sell the Property
Douglas Elliman Real Estate Brokerage Phone: 631-537-5900 License #10401292281 Listed on: 10/22/2024

Last Buyer's Agent
Douglas Elliman Real Estate Brokerage Phone: 631-537-5900 License #10401292281 Listed on: 10/22/2024

Home Details
Home Type
- Single Family
Est. Annual Taxes
- $5,288
Year Built
- Built in 2008 | Remodeled in 2018
Lot Details
- 0.57 Acre Lot
- Back Yard Fenced
- Front and Back Yard Sprinklers
- Partially Wooded Lot
Parking
- Driveway
Home Design
- Block Exterior
- Vinyl Siding
- Modular or Manufactured Materials
Interior Spaces
- 1,870 Sq Ft Home
- 2-Story Property
- 1 Fireplace
- Double Pane Windows
- Formal Dining Room
- Carpet
- Partially Finished Basement
- Walk-Out Basement
- Security Gate
Kitchen
- Eat-In Kitchen
- Microwave
- Dishwasher
Bedrooms and Bathrooms
- 3 Bedrooms
- En-Suite Primary Bedroom
- Walk-In Closet
Laundry
- Dryer
- Washer
Eco-Friendly Details
- Solar Heating System
Outdoor Features
- In Ground Pool
- Deck
- Patio
- Basketball Hoop
- Separate Outdoor Workshop
- Shed
- Private Mailbox
- Porch
Schools
- Sag Harbor Elementary School
- Pierson Middle/High School
Utilities
- Forced Air Heating and Cooling System
- Heating System Uses Oil
- Radiant Heating System
- Oil Water Heater
- Septic Tank
- Cable TV Available
Listing and Financial Details
- Exclusions: Selected Light Fixtures
- Legal Lot and Block 52 / 3
- Assessor Parcel Number 0900-024-00-03-00-052-000
Similar Homes in Sag Harbor, NY
Home Values in the Area
Average Home Value in this Area
Property History
| Date | Event | Price | Change | Sq Ft Price |
|---|---|---|---|---|
| 11/04/2024 11/04/24 | Sold | $1,650,000 | 0.0% | $882 / Sq Ft |
| 10/30/2024 10/30/24 | Pending | -- | -- | -- |
| 10/22/2024 10/22/24 | Off Market | $1,650,000 | -- | -- |
| 10/22/2024 10/22/24 | For Sale | $1,670,000 | -- | $893 / Sq Ft |
Tax History Compared to Growth
Agents Affiliated with this Home
-
Douglas Brown
D
Seller's Agent in 2024
Douglas Brown
Douglas Elliman Real Estate
1 in this area
4 Total Sales
Map
Source: OneKey® MLS
MLS Number: L3586565
APN: 473689 024.000-0003-052.000
- 4529 Noyac Rd
- 4594 Noyack Rd
- 1224 Brick Kiln Rd
- 884 Brick Kiln Rd
- 6 Anchor Rd
- 8 Jesse Halsey Ln
- 1488 Sag Harbor Turnpike
- 352 Main St
- 330 Main St
- 1638 Bridgehampton Sag Harbor
- 108 Harbor Watch Ct
- 79 Clay Pit Rd
- 210 Redwood Rd
- 33 Whalers Dr
- 221 Redwood Rd
- 137 Clay Pit Rd
- 21 Cove Rd
- 7 Somers Place
- 73 Laurel Ln
- 15 Laurel Ln
