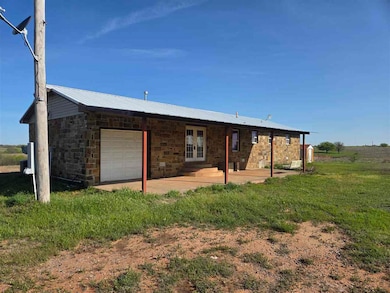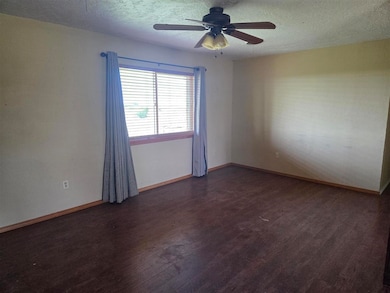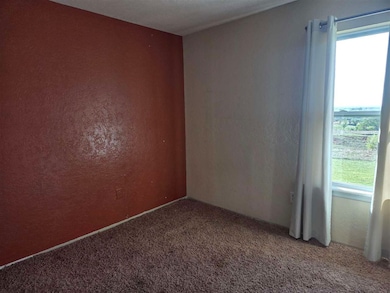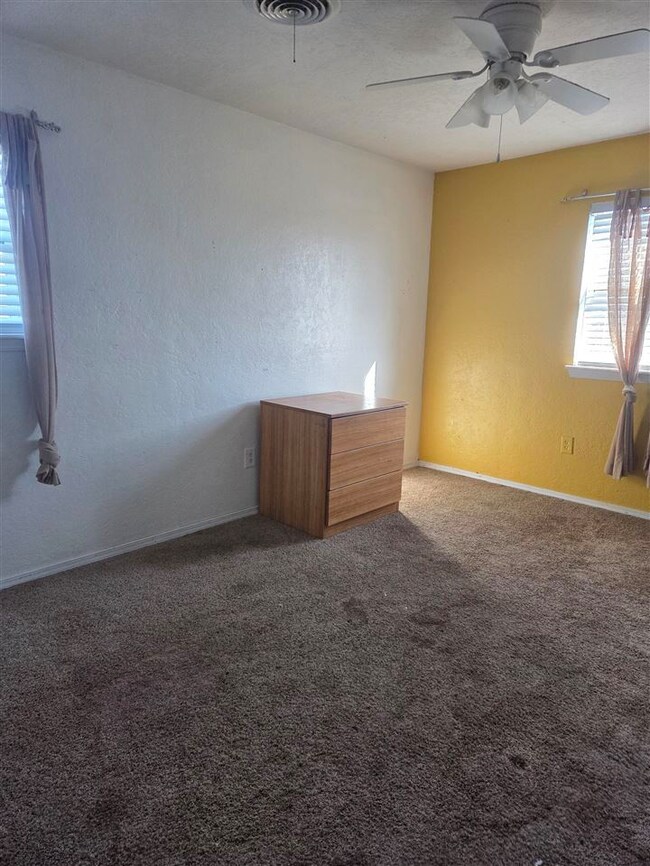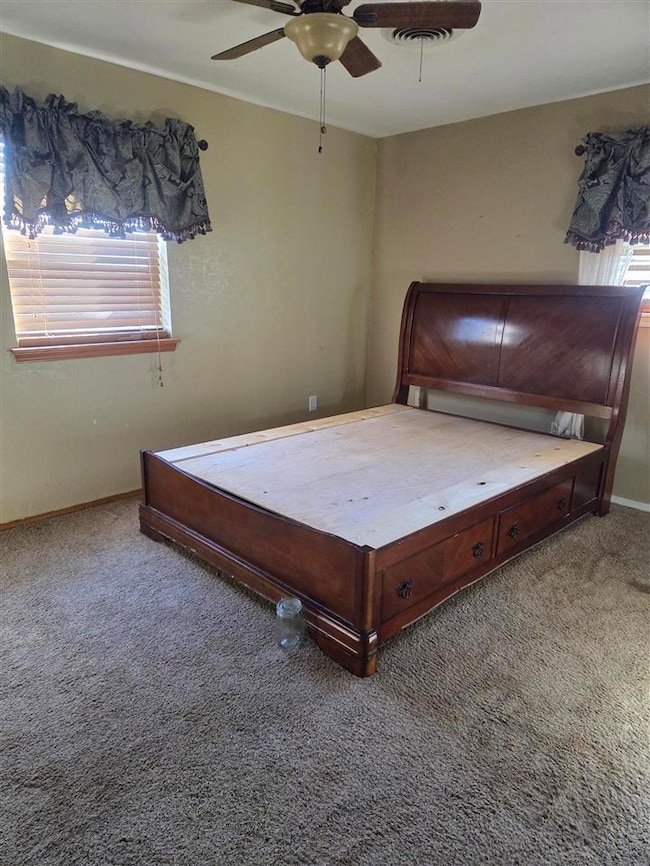
4538 SE 210th St Duncan, OK 73533
Estimated payment $1,215/month
Total Views
8,566
3
Beds
1.5
Baths
1,400
Sq Ft
$135
Price per Sq Ft
Highlights
- Covered patio or porch
- Walk-In Closet
- 1-Story Property
- Storm Windows
- Storage Room
- Central Heating and Cooling System
About This Home
Country home on 1.34 acres with beautiful views. This home sits on a hill so you can see for miles. 3 bedroom 1 1/2 bath rock home with an open floor plan and an additional room that could be used as a bedroom. Central High School District and 10 minutes to Lawton. Contact Tiphanie Murphy to view @580-512-2135
Home Details
Home Type
- Single Family
Est. Annual Taxes
- $1,944
Year Built
- Built in 1961
Lot Details
- 1.34 Acre Lot
- Wire Fence
Home Design
- Metal Roof
- Stone Siding
Interior Spaces
- 1,400 Sq Ft Home
- 1-Story Property
- Ceiling Fan
- Combination Kitchen and Dining Room
- Storage Room
- Washer and Dryer Hookup
- Utility Room
- Laminate Flooring
- Crawl Space
- Storm Windows
Kitchen
- Stove
- Dishwasher
Bedrooms and Bathrooms
- 3 Bedrooms
- Walk-In Closet
- 1.5 Bathrooms
Parking
- 1 Car Garage
- 1 Carport Space
Outdoor Features
- Covered patio or porch
Schools
- Central High Dist. Elementary School
- Central High Dist Middle School
- Central High Dist
Utilities
- Central Heating and Cooling System
- Heating System Uses Gas
- Heating System Uses Propane
- Propane
- Well
- Gas Water Heater
- Septic System
Map
Create a Home Valuation Report for This Property
The Home Valuation Report is an in-depth analysis detailing your home's value as well as a comparison with similar homes in the area
Home Values in the Area
Average Home Value in this Area
Property History
| Date | Event | Price | Change | Sq Ft Price |
|---|---|---|---|---|
| 04/09/2025 04/09/25 | For Sale | $188,500 | -- | $135 / Sq Ft |
Source: Lawton Board of REALTORS®
Similar Homes in Duncan, OK
Source: Lawton Board of REALTORS®
MLS Number: 168520
Nearby Homes
- to be determined SE 210th St
- TBD 9 Mile Rd
- 168733 N 2736 Rd Unit 21
- 168723 N 2736 Rd Unit 19
- 16002 SE Coombs Rd
- 165848 8 Mile Rd
- 15907 SE Woodlawn Rd
- 172421 172421 N 2730 Rd
- 295048 E 1720 Rd
- 14805 SE Woodlawn Rd
- 164237 164237 6 Mile Rd
- 163573 7 Mile Rd
- B3L9 Prospectors Ridge Dr
- B4 L11 Prospectors Ridge Dr
- 172789 Trail Side Dr
- B1L4A Trail Side Dr
- B2L5 Trail Side Dr
- 172801 Trail Side Dr
- 2380 NE 135th St
- 11704 E Gore Blvd

