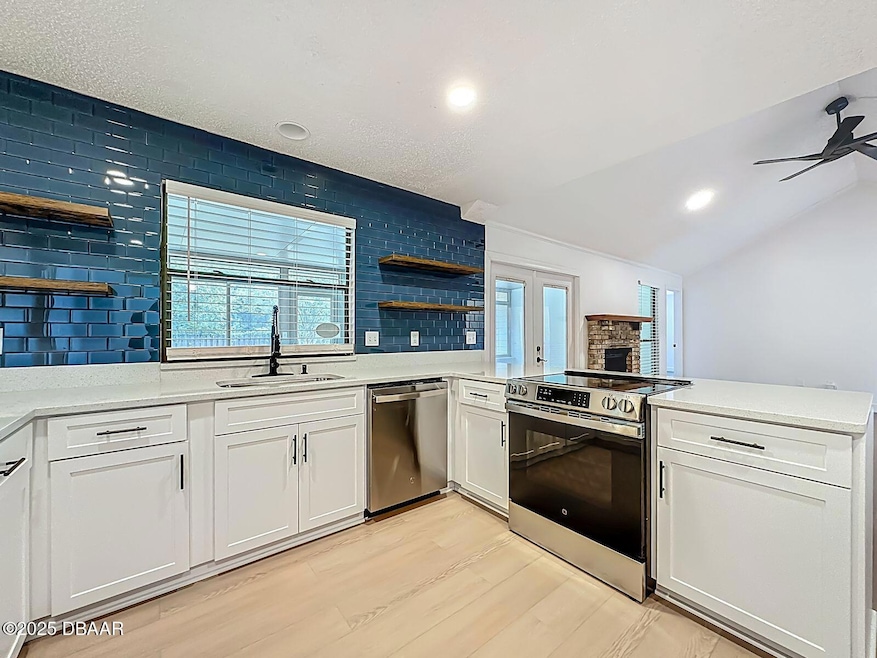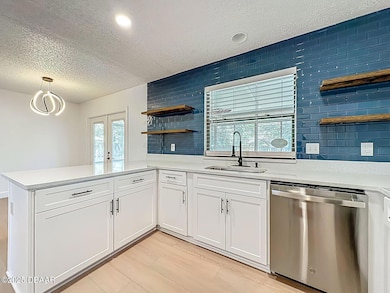
4539 Barrington Oaks Dr Jacksonville, FL 32257
Sunbeam NeighborhoodEstimated payment $2,826/month
Highlights
- Open Floorplan
- Freestanding Bathtub
- Community Pool
- Atlantic Coast High School Rated A-
- Cathedral Ceiling
- Home Office
About This Home
Magnificently updated & renovated! Measuring over 2,600 sq. ft, there are 4-bedrooms, a dedicated room for an office/den, 2.5 baths and is located in a beautiful, well maintained, & established neighborhood, with a community pool, & close to everything! Pride of Renovations include a new roof, exterior paint, a welcoming entrance with a new front door & hanging light fixture. The home's interior has been totally renovated from top to bottom: fresh interior paint enhances the natural light & BEAUTIFUL luxury vinyl wood-look floors; the family room is cozy with a fireplace & cathedral ceilings. The must see kitchen has new cabinet doors, amazing subway tile; quartz counters; & brand-new appliances! All light fixtures & ceiling fans are new; all the bedrooms are spacious & the LARGE primary suite is heavenly with a show-stopping bathroom with not one shower fixture but two! There is also a free-standing tub for bath times. The primary suite is truly a retreat! Call for private showing
Home Details
Home Type
- Single Family
Est. Annual Taxes
- $5,851
Year Built
- Built in 1984
Lot Details
- 0.27 Acre Lot
HOA Fees
- $40 Monthly HOA Fees
Parking
- 2 Car Attached Garage
- Garage Door Opener
Home Design
- Slab Foundation
- Frame Construction
- Shingle Roof
Interior Spaces
- 2,646 Sq Ft Home
- 1-Story Property
- Open Floorplan
- Cathedral Ceiling
- Ceiling Fan
- Wood Burning Fireplace
- Family Room
- Home Office
Kitchen
- Breakfast Area or Nook
- Breakfast Bar
- Convection Oven
- Electric Oven
- Dishwasher
Flooring
- Laminate
- Vinyl
Bedrooms and Bathrooms
- 4 Bedrooms
- Split Bedroom Floorplan
- Primary bathroom on main floor
- Freestanding Bathtub
Laundry
- Laundry Room
- Laundry on main level
- Dryer
- Washer
Utilities
- Central Heating and Cooling System
- Electric Water Heater
Listing and Financial Details
- Assessor Parcel Number 149269-5006
Community Details
Overview
- Not On The List Subdivision
Recreation
- Community Pool
Map
Home Values in the Area
Average Home Value in this Area
Tax History
| Year | Tax Paid | Tax Assessment Tax Assessment Total Assessment is a certain percentage of the fair market value that is determined by local assessors to be the total taxable value of land and additions on the property. | Land | Improvement |
|---|---|---|---|---|
| 2025 | $5,851 | $342,796 | -- | -- |
| 2024 | $5,851 | $322,934 | $125,000 | $197,934 |
| 2023 | $5,669 | $340,929 | $125,000 | $215,929 |
| 2022 | $4,859 | $305,155 | $125,000 | $180,155 |
| 2021 | $4,309 | $234,136 | $75,000 | $159,136 |
| 2020 | $4,028 | $216,720 | $70,000 | $146,720 |
| 2019 | $2,554 | $172,505 | $0 | $0 |
| 2018 | $2,519 | $169,289 | $0 | $0 |
| 2017 | $2,485 | $165,808 | $0 | $0 |
| 2016 | $2,468 | $162,398 | $0 | $0 |
| 2015 | $2,492 | $161,270 | $0 | $0 |
| 2014 | $2,495 | $159,991 | $0 | $0 |
Property History
| Date | Event | Price | Change | Sq Ft Price |
|---|---|---|---|---|
| 08/24/2025 08/24/25 | Pending | -- | -- | -- |
| 07/20/2025 07/20/25 | For Sale | $425,000 | -- | $161 / Sq Ft |
Purchase History
| Date | Type | Sale Price | Title Company |
|---|---|---|---|
| Warranty Deed | $240,000 | Title America Real Estate Clos | |
| Warranty Deed | $240,000 | Title America Real Estate Clos | |
| Quit Claim Deed | $74,000 | Vystar Title Agency | |
| Interfamily Deed Transfer | -- | -- | |
| Warranty Deed | $129,900 | -- |
Mortgage History
| Date | Status | Loan Amount | Loan Type |
|---|---|---|---|
| Open | $310,800 | New Conventional | |
| Closed | $310,800 | New Conventional | |
| Previous Owner | $18,600 | Credit Line Revolving | |
| Previous Owner | $150,000 | New Conventional | |
| Previous Owner | $178,810 | FHA | |
| Previous Owner | $176,168 | Unknown | |
| Previous Owner | $20,000 | Credit Line Revolving | |
| Previous Owner | $125,000 | Unknown | |
| Previous Owner | $10,000 | Credit Line Revolving | |
| Previous Owner | $103,900 | No Value Available |
About the Listing Agent

Greg Buckley | Realtor® | Broker Associate | 23+ Years of Experience
With over 23 years of real estate experience, I’ve earned a reputation for trusted advice, deep local knowledge, and personalized service across Central Florida and beyond. I serve Orlando, Winter Park, Lake Mary, and the surrounding areas in Orange, Seminole, Lake, and Polk Counties—as well as coastal communities including Palm Coast, New Smyrna Beach, and Daytona Beach.
I’m proud to have consistently ranked
Gregory's Other Listings
Source: Daytona Beach Area Association of REALTORS®
MLS Number: 1215806
APN: 149269-5006
- 4531 Barrington Oaks Dr
- 9142 Craven Rd
- 9140 Glendower Ct
- 9134 Barnstaple Ln
- 4851 Jaybird Cir N
- 9149 Southwark Dr
- 9209 Jaybird Cir W
- 4963 Rathbone Dr
- 9360 Craven Rd Unit 1307
- 8850 San Rae Rd
- 9353 Genna Trace Trail
- 4900 Baymeadows Rd
- 4241 Migration Dr Unit 66
- 8824 Runnymeade Rd
- 4240 Migration Dr Unit 2
- 8837 Runnymeade Rd
- 9411 Osprey Branch Trail Unit 310
- 9400 Underwing Way Unit 3
- 9410 Osprey Branch Trail Unit 101
- 8675 Purslane Place






