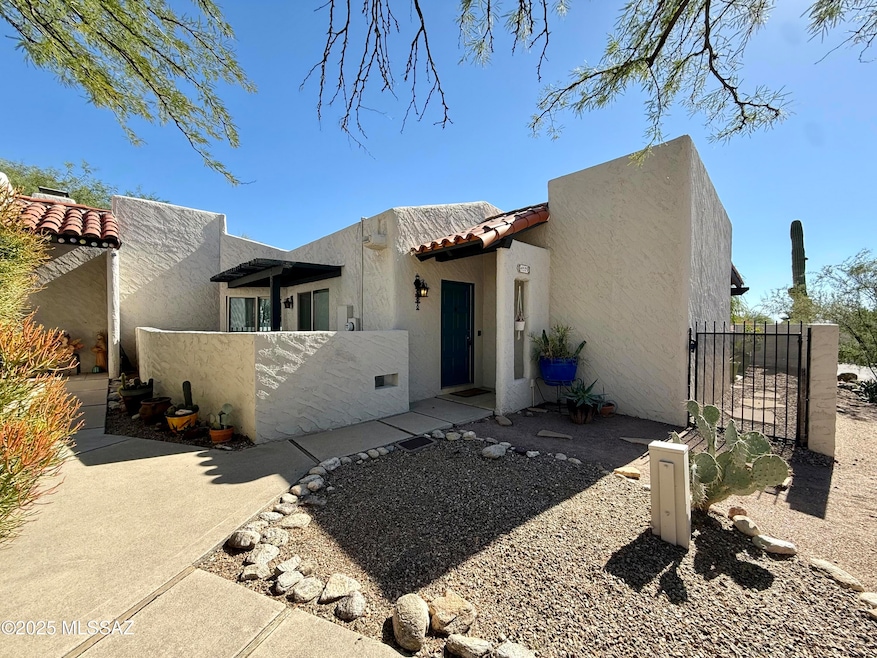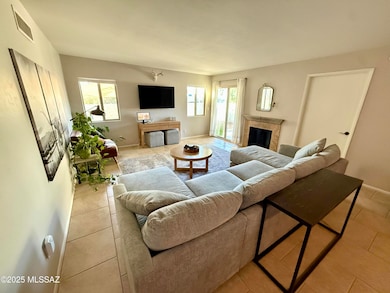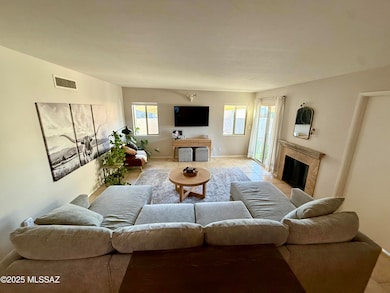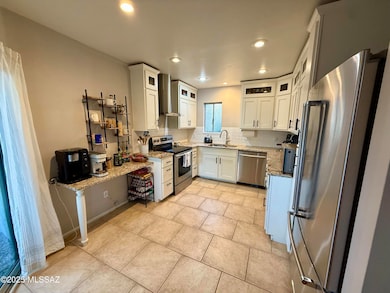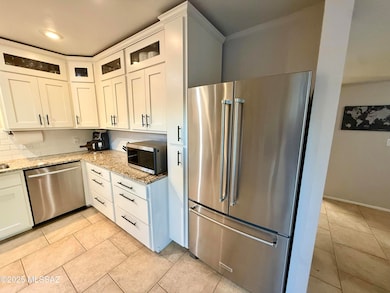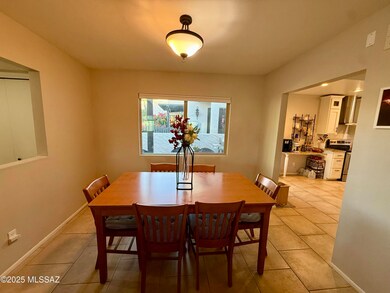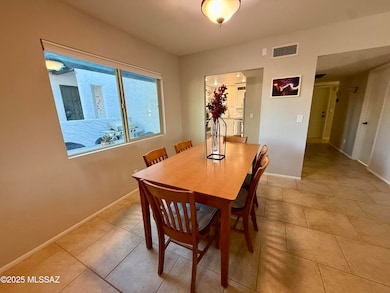4539 E Pso La Casita Tucson, AZ 85718
Estimated payment $2,434/month
Highlights
- Spa
- 0.05 Acre Lot
- Bonus Room
- Ventana Vista Elementary School Rated A
- Contemporary Architecture
- Community Pool
About This Home
Beautiful 2 bedroom/2 bath plus den/office could be your Foothills home! Located in desirable La Casita Townhomes. An open floor plan features updated kitchen & bathrooms with beautiful cabinetry, granite countertops, stainless steel appliances & more! A cozy fireplace adds charm to the great room while the huge master suite, spacious second bedroom, large den/office offer comfort & functionality. Home boasts 20'' tile throughout new interior paint, newer dual pane windows with new shades. Enjoy year-round outdoor living with three covered patio areas. The oversize private backyard area has wind sails to provide a large, shaded area and a maintenance free green space. Fantastic restaurants and shopping are only minutes away on Sunrise Drive. Parking for two cars is only steps from your door (one covered and one uncovered). HOA covers 2 pools, a spa, Rural Metro service, trash collection, exterior painting, landscape, and road maintenance.
Open House Schedule
-
Sunday, November 16, 202512:00 to 2:00 pm11/16/2025 12:00:00 PM +00:0011/16/2025 2:00:00 PM +00:00Add to Calendar
Townhouse Details
Home Type
- Townhome
Est. Annual Taxes
- $2,106
Year Built
- Built in 1974
Lot Details
- 2,178 Sq Ft Lot
- Lot includes common area
- West Facing Home
- East or West Exposure
- Block Wall Fence
HOA Fees
- $260 Monthly HOA Fees
Home Design
- Contemporary Architecture
- Frame With Stucco
- Frame Construction
- Built-Up Roof
- Lead Paint Disclosure
Interior Spaces
- 1,650 Sq Ft Home
- 1-Story Property
- Skylights
- Gas Fireplace
- Double Pane Windows
- Window Treatments
- Living Room with Fireplace
- Dining Area
- Bonus Room
- Ceramic Tile Flooring
- Pest Guard System
- Laundry closet
Kitchen
- Convection Oven
- Electric Oven
- Electric Range
- Microwave
- Dishwasher
- Disposal
Bedrooms and Bathrooms
- 2 Bedrooms
- Walk-In Closet
- 2 Full Bathrooms
- Double Vanity
Parking
- Detached Garage
- 1 Carport Space
- Driveway
Outdoor Features
- Spa
- Covered Patio or Porch
Schools
- Ventana Vista Elementary School
- Esperero Canyon Middle School
- Catalina Fthls High School
Utilities
- Central Air
- Heating System Uses Natural Gas
- Natural Gas Water Heater
Additional Features
- No Interior Steps
- Energy-Efficient Lighting
Community Details
Overview
- On-Site Maintenance
- Maintained Community
Recreation
- Community Pool
- Community Spa
Map
Home Values in the Area
Average Home Value in this Area
Property History
| Date | Event | Price | List to Sale | Price per Sq Ft |
|---|---|---|---|---|
| 11/12/2025 11/12/25 | For Sale | $379,900 | -- | $230 / Sq Ft |
Source: MLS of Southern Arizona
MLS Number: 22529369
- 5578 N La Casita Dr
- 4558 E Sunrise Dr
- 5500 N Valley View Rd Unit 218
- 5500 N Valley View Rd Unit 230
- 5500 N Valley View Rd Unit 101
- 5500 N Valley View Rd Unit 127
- 5500 N Valley View Rd Unit 211
- 5500 N Valley View Rd Unit 107
- 5500 N Valley View Rd Unit 207
- 5725 N Camino de Las Estrellas
- 5724 N Camino Del Conde
- 5617 N Camino Del Conde
- 5675 N Camino Esplendora Unit 2110
- 5675 N Camino Esplendora Unit 1103
- 5675 N Camino Esplendora Unit 5228
- 5675 N Camino Esplendora Unit 2109
- 5521 N Arroyo Grande Dr
- 5528 N Camino Arenosa
- 4241 E Aquarius Dr
- 5750 N Camino Esplendora Unit 239
- 5602 N Camino Del Sol
- 5500 N Valley View Rd Unit 211
- 5500 N Valley View Rd Unit 208
- 5500 N Valley View Rd Unit 129
- 5500 N Valley View Rd Unit 210
- 5444 N La Casita Dr
- 4574 E Camino de Oro
- 4610 E Camino de Oro
- 5466 N Arroyo Vista Dr
- 5675 N Camino Esplendora Unit 1100
- 5675 N Camino Esplendora Unit 1102
- 5675 N Camino Esplendora Unit 4121
- 5750 N Camino Esplendora Unit 203
- 5750 N Camino Esplendora Unit 228
- 4117 E Bujia Segunda
- 5181 N Calle Bujia
- 5848 N Bright Star Dr
- 4049 E Via Del Mirlillo
- 6255 N Camino Pimeria Alta Unit 130
- 6255 N Camino Pimeria Alta Unit 22
