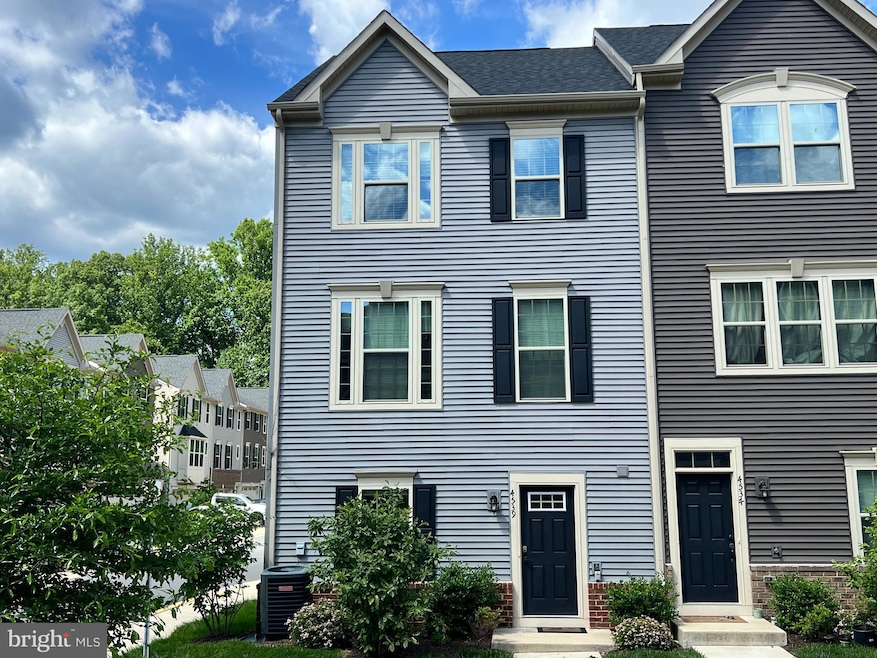
4539 Joseph Bristow Ln Annandale, VA 22003
Estimated payment $4,688/month
Highlights
- Open Floorplan
- Stainless Steel Appliances
- Walk-In Closet
- Traditional Architecture
- 2 Car Attached Garage
- Kitchen Island
About This Home
This beautifully designed end-unit townhome offers a perfect blend of modern living and thoughtful functionality. Featuring 3 bedrooms, 3 full bathrooms, 1 half bathroom, and an open-concept floor plan, this home is filled with natural light and contemporary finishes.Upon entry, you're welcomed by abundant sunlight and sophisticated city loft-style colors. The main level boasts a spacious open layout, where the modern kitchen is outfitted with white cabinetry, quartz countertops, and stainless steel appliances. The adjoining living room provides an ideal space for relaxation and entertainment. Automated blinds throughout the main level add convenience and style, adjusting at the touch of a button.Upstairs, the primary suite offers a true retreat with expansive windows, a tray ceiling, and a generous walk-in closet. Unlike other units, this home includes a second master suite—created by combining two rooms during construction—offering enhanced space and flexibility.The top level adds another versatile area, ideal for guests, a home office, or a dedicated entertainment room for movies and music.The lower level includes a convenient half bath and direct access to an attached two-car garage.Located just minutes from Tysons Corner and Springfield Town Center, this home provides quick access to major highways including I-495, I-95, and I-66. Enjoy the convenience of being only 30 minutes from Washington, D.C., while living in a quiet, well-connected community.
Open House Schedule
-
Saturday, May 31, 20251:00 to 4:00 pm5/31/2025 1:00:00 PM +00:005/31/2025 4:00:00 PM +00:00Add to Calendar
-
Sunday, June 01, 20251:00 to 4:00 pm6/1/2025 1:00:00 PM +00:006/1/2025 4:00:00 PM +00:00Add to Calendar
Townhouse Details
Home Type
- Townhome
Est. Annual Taxes
- $8,167
Year Built
- Built in 2019
Lot Details
- 1,011 Sq Ft Lot
- Property is in excellent condition
HOA Fees
- $132 Monthly HOA Fees
Parking
- 2 Car Attached Garage
- Basement Garage
- Rear-Facing Garage
- Garage Door Opener
Home Design
- Traditional Architecture
- Permanent Foundation
- Vinyl Siding
Interior Spaces
- 1,873 Sq Ft Home
- Property has 3 Levels
- Open Floorplan
- Ceiling Fan
- Window Treatments
- Carpet
Kitchen
- Electric Oven or Range
- Built-In Microwave
- Dishwasher
- Stainless Steel Appliances
- Kitchen Island
- Disposal
Bedrooms and Bathrooms
- 3 Bedrooms
- Walk-In Closet
Laundry
- Laundry on upper level
- Front Loading Dryer
- Front Loading Washer
Basement
- Garage Access
- Natural lighting in basement
Schools
- Braddock Elementary School
- Poe Middle School
- Annandale High School
Utilities
- Central Air
- Heat Pump System
- Electric Water Heater
- Public Septic
Community Details
- Association fees include common area maintenance, lawn maintenance, management, snow removal, trash
- Heritage Village Owners Association
- Heritage Subdivision
- Property Manager
Listing and Financial Details
- Tax Lot 25
- Assessor Parcel Number 0702 21 0025
Map
Home Values in the Area
Average Home Value in this Area
Tax History
| Year | Tax Paid | Tax Assessment Tax Assessment Total Assessment is a certain percentage of the fair market value that is determined by local assessors to be the total taxable value of land and additions on the property. | Land | Improvement |
|---|---|---|---|---|
| 2024 | $8,125 | $701,310 | $195,000 | $506,310 |
| 2023 | $7,577 | $671,380 | $185,000 | $486,380 |
| 2022 | $7,587 | $663,520 | $180,000 | $483,520 |
| 2021 | $6,981 | $594,900 | $165,000 | $429,900 |
| 2020 | $6,850 | $584,470 | $165,000 | $419,470 |
| 2019 | $1,763 | $149,000 | $149,000 | $0 |
Purchase History
| Date | Type | Sale Price | Title Company |
|---|---|---|---|
| Deed | -- | -- | |
| Gift Deed | -- | -- | |
| Warranty Deed | $624,265 | Nvr Settlement Services Inc |
Mortgage History
| Date | Status | Loan Amount | Loan Type |
|---|---|---|---|
| Previous Owner | $125,000 | New Conventional |
Similar Homes in Annandale, VA
Source: Bright MLS
MLS Number: VAFX2244178
APN: 0702-21-0025
- 7823 Francis Dickens Ln
- 7838 Francis Dickens Ln
- 7807 Dassett Ct Unit 304
- 7804 Dassett Ct Unit 202
- 4404 Forest Glen Ct
- 7753 Patriot Dr Unit 5
- 7753 Patriot Dr Unit 28
- 0 Heritage Dr
- 4360 Ivymount Ct Unit 28
- 4355 Ivymount Ct Unit 25
- 4357 Americana Dr Unit 103
- 7716 Lafayette Forest Dr Unit 167
- 7836 Heritage Dr
- 7723 Donnybrook Ct Unit 205
- 5035 Americana Dr Unit 5035
- 7752 Donnybrook Ct Unit 212
- 7764 Donnybrook Ct Unit 207
- 4225A Americana Dr Unit 4225A
- 4211 Americana Dr Unit 204
- 7700 Arlen St
