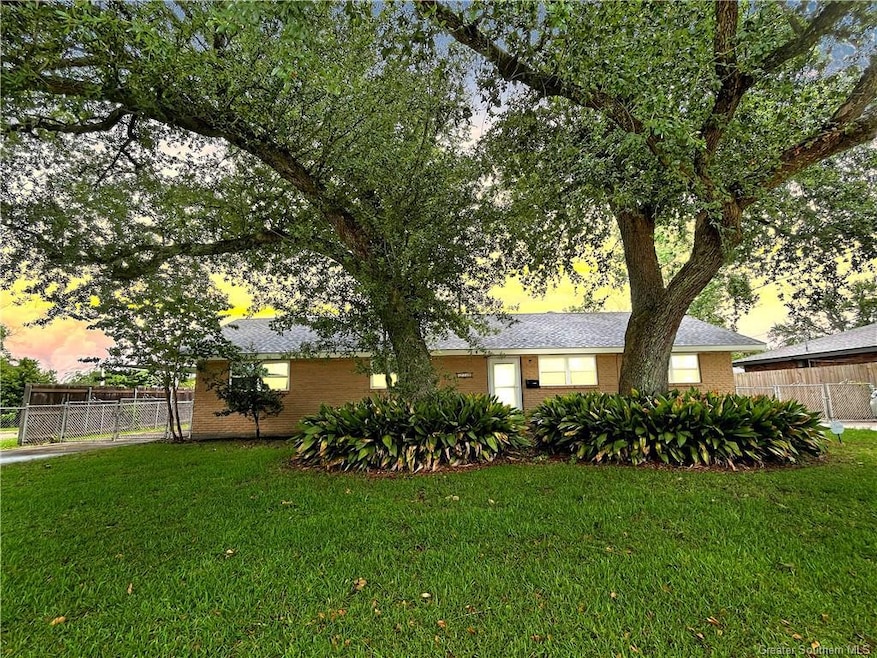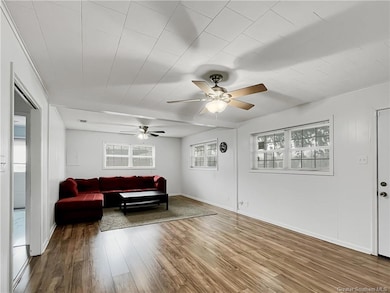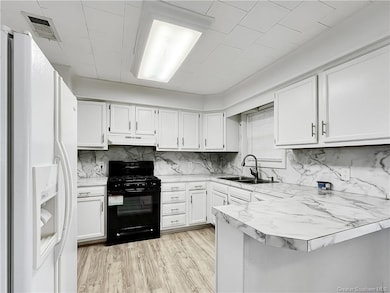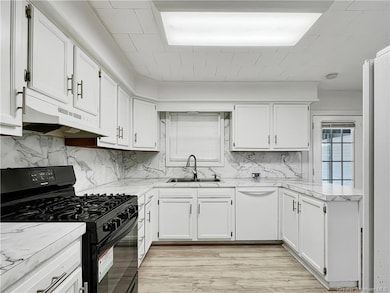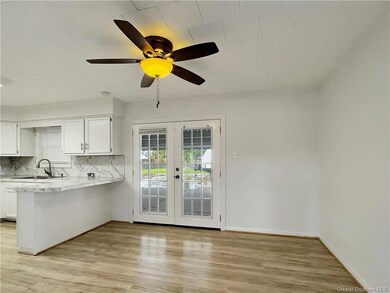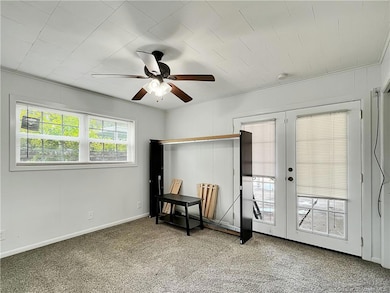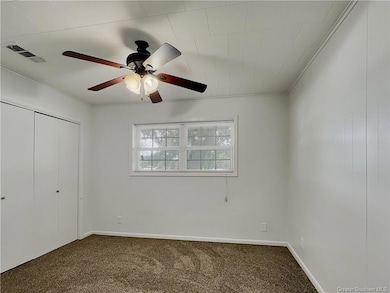4539 Sale Ln Lake Charles, LA 70605
Prien NeighborhoodEstimated payment $1,016/month
Highlights
- RV Access or Parking
- Lawn
- Neighborhood Views
- A.A. Nelson Elementary School Rated A-
- No HOA
- Covered Patio or Porch
About This Home
A splendid haven! Nestled in the serene South Lake Charles area, a perfect home for first-time buyers, savvy investors, or those embracing the ease of an empty nester lifestyle. This delightful 3-bedroom, 2-bathroom home sits proudly on a generous 0.33-acre lot, offering ample space both inside and out. Freshly updated in 2021, the house boasts new windows that bathe the space in natural light, stylish flooring, a freshly painted interior, and a durable roof. The property's circle driveway leads to a rear 4-car carport that doubles as a patio area for relaxation or entertainment. For added convenience, an expansive 20 x 50 slab caters to extra parking, hosting lively gatherings, or engaging in sports like pickleball and basketball right at home. The house comes with essential appliances, ensuring a smooth transition into your new life. Additionally, a spacious 20 x 12 storage/shop area attached to the carport provides ample room for hobbies or storing treasures. Well-maintained and ready for you, this house is a clean canvas waiting for your personal touch. Welcome home to 4539 Sale. where comfort meets convenience in the heart of Lake Charles.
Listing Agent
Century 21 Bono Realty Brokerage Phone: 337-304-0235 License #0000075217 Listed on: 06/17/2025

Home Details
Home Type
- Single Family
Est. Annual Taxes
- $107
Year Built
- 1965
Lot Details
- 0.33 Acre Lot
- Lot Dimensions are 88 x 160 x 89 x 159
- Chain Link Fence
- Lawn
Home Design
- Brick Exterior Construction
- Slab Foundation
- Shingle Roof
Interior Spaces
- Bathtub with Shower
- 1-Story Property
- Ceiling Fan
- Awning
- ENERGY STAR Qualified Windows
- French Doors
- Storage
- Neighborhood Views
Kitchen
- Gas Range
- Laminate Countertops
Laundry
- Laundry Room
- Dryer
- Washer
Home Security
- Home Security System
- Carbon Monoxide Detectors
Parking
- 4 Carport Spaces
- Circular Driveway
- Open Parking
- RV Access or Parking
Outdoor Features
- Covered Patio or Porch
- Outdoor Storage
Schools
- Nelson Elementary School
- Sjwelsh Middle School
- Barbe High School
Utilities
- Central Heating and Cooling System
- Natural Gas Connected
- Cable TV Available
Additional Features
- Energy-Efficient Appliances
- City Lot
Community Details
- No Home Owners Association
- Young Clyde C Subdivision
Map
Home Values in the Area
Average Home Value in this Area
Tax History
| Year | Tax Paid | Tax Assessment Tax Assessment Total Assessment is a certain percentage of the fair market value that is determined by local assessors to be the total taxable value of land and additions on the property. | Land | Improvement |
|---|---|---|---|---|
| 2024 | $107 | $7,120 | $1,790 | $5,330 |
| 2023 | $107 | $7,120 | $1,790 | $5,330 |
| 2022 | $108 | $7,120 | $1,790 | $5,330 |
| 2021 | $108 | $7,120 | $1,790 | $5,330 |
| 2020 | $628 | $6,520 | $1,720 | $4,800 |
| 2019 | $674 | $6,990 | $1,660 | $5,330 |
| 2018 | $676 | $6,990 | $1,660 | $5,330 |
| 2017 | $681 | $6,990 | $1,660 | $5,330 |
| 2016 | $688 | $6,990 | $1,660 | $5,330 |
| 2015 | $688 | $6,990 | $1,660 | $5,330 |
Property History
| Date | Event | Price | List to Sale | Price per Sq Ft | Prior Sale |
|---|---|---|---|---|---|
| 06/16/2025 06/16/25 | For Sale | $192,000 | +35.3% | $135 / Sq Ft | |
| 11/08/2018 11/08/18 | Sold | -- | -- | -- | View Prior Sale |
| 10/05/2018 10/05/18 | Pending | -- | -- | -- | |
| 10/04/2018 10/04/18 | For Sale | $141,900 | -- | $100 / Sq Ft |
Purchase History
| Date | Type | Sale Price | Title Company |
|---|---|---|---|
| Contract Of Sale | $140,000 | None Available | |
| Deed | $75,826 | Lakeview Title 88 |
Mortgage History
| Date | Status | Loan Amount | Loan Type |
|---|---|---|---|
| Open | $100,000 | New Conventional | |
| Closed | $75,826 | Unknown |
Source: Southwest Louisiana Association of REALTORS®
MLS Number: SWL25003543
APN: 00355208
- 4511 Young Ln
- 1020 W McNeese St
- 812 Contour St
- 1220 Five Oaks Dr
- 701 Park Hill Dr
- 1107 Brown Ln
- 925 Carondelet Dr
- 1305 W McNeese St
- 607 W McNeese St
- 4402 Pleasant Dr
- 4718 Sale Ln
- 1417 Waverly St
- 4326 Pleasant Dr
- 701 Contour Dr
- 401 Glover St
- 4814 Sale Ln
- 4315 Pleasant Dr
- 4549 Highland Dr
- 625 Contour St
- 4430 Tamarack St
- 4404 Canal St
- 1330 W McNeese St
- 1125 Country Club Rd
- 1225 Country Club Rd
- 1515 W McNeese St
- 1531 Country Club Rd
- 5001 Pecan Acres St
- 5020 Pecan Acres St
- 4650 Nelson Rd
- 414 Crestwood St
- 4021 Nelson Rd
- 2130 Country Club Rd
- 620 Bienville St Unit 3
- 5200 Nelson Rd
- 641 E McNeese St
- 3600 Nelson Rd
- 3710 Common St
- 4950 Weaver Rd
- 641 Petro Point Dr Unit B
- 604 Derouen St
