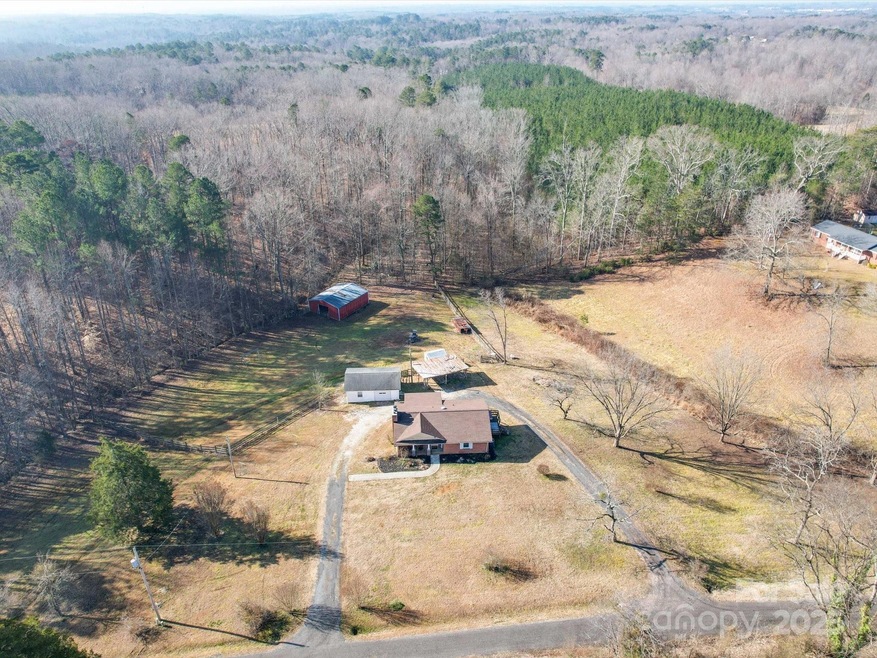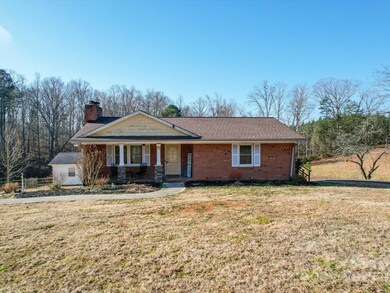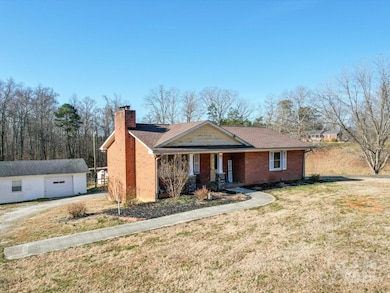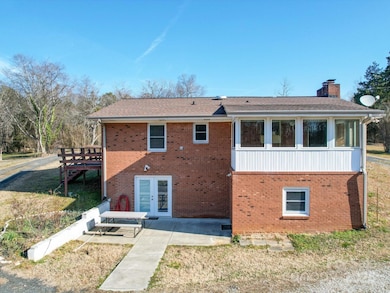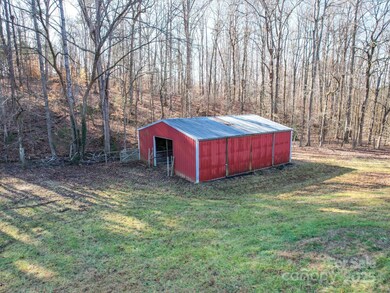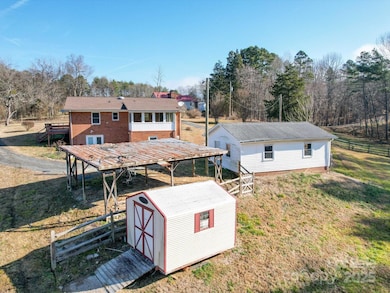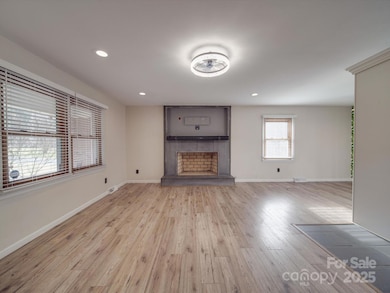
4539 Sapp Rd Kannapolis, NC 28083
Highlights
- Barn
- Circular Driveway
- Front Porch
- Mount Pleasant Elementary School Rated A-
- 1 Car Detached Garage
- Laundry Room
About This Home
As of May 2025Enjoy Country Living in this Exquisite home on 4.66AC! 2 BR, 2 BA offering a open floor concept with 1,218 Sq ft. Spacious Family room that has a great fireplace that overflows into the kitchen with SS appliances with refrigerator, granite, backsplash, and updated lighting. Dining area which walks out to the amazing sunroom of 170 SQ ft so you can enjoy the sunrise and sunsets.Walk out Basement with 786 sq ft with brick fireplace and full bathroom, unheated utility area of 433 sq ft and another utility area. Great for entertainment.Oversized detached garage with electricity, detached carport, shed and a great red metal barn with some of the property fenced in. Roof 2017, Septic pumped out in 2024. Welcome to a home where any dreams can be made.
Last Agent to Sell the Property
Team Thomas & Associates Realty Inc. Brokerage Email: lharrison1072@gmail.com License #218724 Listed on: 02/04/2025
Home Details
Home Type
- Single Family
Est. Annual Taxes
- $2,019
Year Built
- Built in 1977
Lot Details
- Fenced
- Property is zoned AO
Parking
- 1 Car Detached Garage
- Detached Carport Space
- Front Facing Garage
- Circular Driveway
Home Design
- Stone Siding
- Vinyl Siding
- Four Sided Brick Exterior Elevation
Interior Spaces
- 1-Story Property
- Wood Burning Fireplace
- Family Room with Fireplace
Kitchen
- Electric Oven
- Electric Range
- Microwave
Flooring
- Tile
- Vinyl
Bedrooms and Bathrooms
- 2 Main Level Bedrooms
- 2 Full Bathrooms
Laundry
- Laundry Room
- Dryer
- Washer
Unfinished Basement
- Walk-Out Basement
- Sump Pump
Outdoor Features
- Shed
- Front Porch
Schools
- Mount Pleasant Elementary And Middle School
- Mount Pleasant High School
Farming
- Barn
Utilities
- Central Air
- Heat Pump System
- Septic Tank
Listing and Financial Details
- Assessor Parcel Number 5643-22-0888-0000
Ownership History
Purchase Details
Home Financials for this Owner
Home Financials are based on the most recent Mortgage that was taken out on this home.Purchase Details
Purchase Details
Similar Homes in the area
Home Values in the Area
Average Home Value in this Area
Purchase History
| Date | Type | Sale Price | Title Company |
|---|---|---|---|
| Warranty Deed | $430,000 | None Listed On Document | |
| Warranty Deed | -- | None Available | |
| Warranty Deed | $53,000 | -- |
Mortgage History
| Date | Status | Loan Amount | Loan Type |
|---|---|---|---|
| Open | $177,058 | New Conventional |
Property History
| Date | Event | Price | Change | Sq Ft Price |
|---|---|---|---|---|
| 05/08/2025 05/08/25 | Sold | $430,000 | -1.1% | $215 / Sq Ft |
| 03/19/2025 03/19/25 | Price Changed | $435,000 | -2.2% | $217 / Sq Ft |
| 02/04/2025 02/04/25 | For Sale | $445,000 | -- | $222 / Sq Ft |
Tax History Compared to Growth
Tax History
| Year | Tax Paid | Tax Assessment Tax Assessment Total Assessment is a certain percentage of the fair market value that is determined by local assessors to be the total taxable value of land and additions on the property. | Land | Improvement |
|---|---|---|---|---|
| 2024 | $2,019 | $298,660 | $111,650 | $187,010 |
| 2023 | $894 | $166,820 | $58,760 | $108,060 |
| 2022 | $876 | $166,820 | $58,760 | $108,060 |
| 2021 | $876 | $166,820 | $58,760 | $108,060 |
| 2020 | $876 | $166,820 | $58,760 | $108,060 |
| 2019 | $1,233 | $149,860 | $58,760 | $91,100 |
| 2018 | $1,203 | $149,860 | $58,760 | $91,100 |
| 2017 | $1,173 | $149,860 | $58,760 | $91,100 |
| 2016 | -- | $144,410 | $58,760 | $85,650 |
| 2015 | $1,130 | $144,410 | $58,760 | $85,650 |
| 2014 | $1,130 | $144,410 | $58,760 | $85,650 |
Agents Affiliated with this Home
-
L
Seller's Agent in 2025
Leslie Harrison
Team Thomas & Associates Realty Inc.
(704) 402-9785
251 Total Sales
-
T
Buyer's Agent in 2025
Travis Gainey
Bonnie S. McDonald Real Estate
(704) 701-0176
6 Total Sales
Map
Source: Canopy MLS (Canopy Realtor® Association)
MLS Number: 4219134
APN: 5643-22-0888-0000
- Lot 2 Sapp Rd
- Lot 1 Sapp Rd
- 3820 Old Salisbury-Concord Rd
- 3149 Simmons St
- 5391 Sapp Rd
- 5316 Teakwood Dr
- 3075 Simmons St
- 4630 Irish Potato Rd
- 3524 New Potato Dr
- 5875 Irish Potato Rd
- 4033 Hilton Lake Rd
- 4825 Samuel Richard St
- 4849 Samuel Richard St
- 3397 Camp Julia Rd
- 5235 Harmon Place
- 5233 Halverson Ct
- 2922 Ireton Place
- 151 Lillyfield Dr
- 3007 Centergrove Rd
- 1955 Michelle Dr
