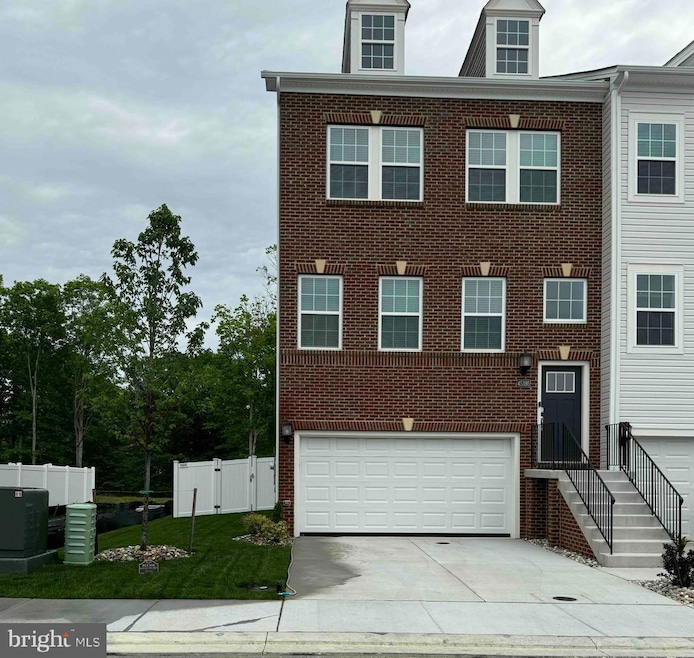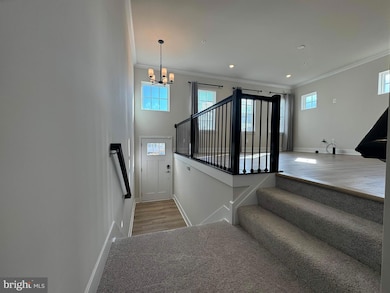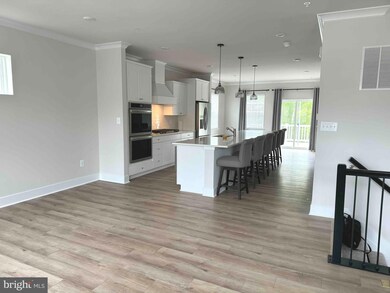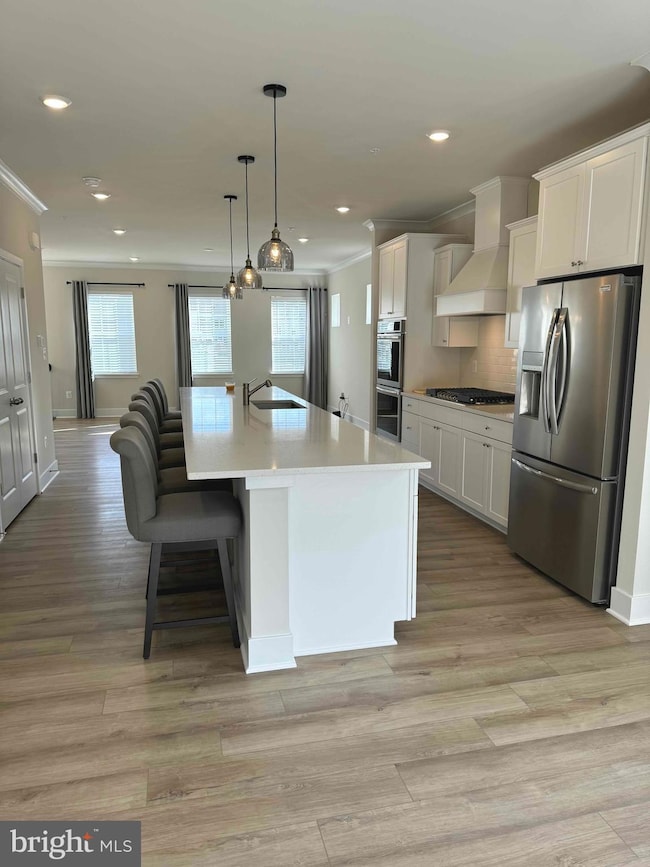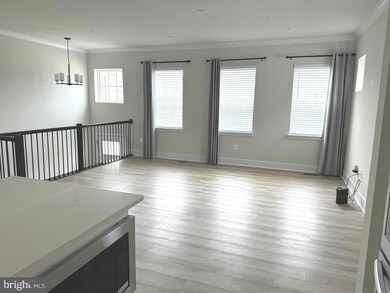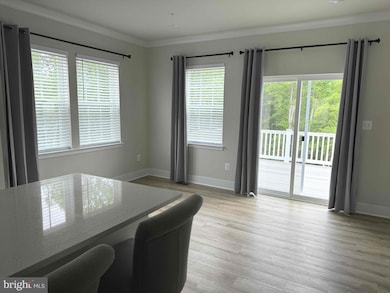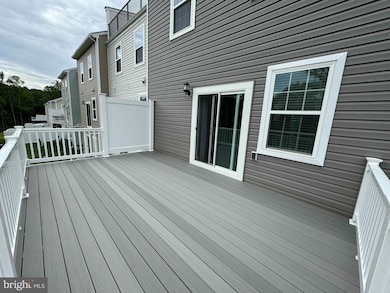45395 Concord Way California, MD 20619
Highlights
- View of Trees or Woods
- Open Floorplan
- Recreation Room
- Leonardtown High School Rated A-
- Deck
- Traditional Architecture
About This Home
Absolutely stunning end unit townhome in conveniently located The Woods at Myrtle Point! Three bedrooms, and three and a half baths over three levels of living in a serene setting that backs to trees. The main floor epitomizes luxury with an open floor plan for living and dining rooms centered around a stunning, oversized island in your gourmet, upgraded kitchen. With stainless steel appliances, a half bathroom, a bar area for coffee or drinks, and a walk-in pantry, the main floor has everything you need. Access your large deck off the dining area to enjoy morning coffee, evening happy hour, or simply take in the quiet sounds of nature. Upstairs, your primary bedroom retreat awaits with an enormous walk-in closet and serene, deluxe primary bathroom complete with dual sinks and a tiled shower. On this floor, you will find two additional bedrooms and a full bath. The second floor is carpeted with tile in the bathrooms. Finally, a laundry room complete with a washer and dryer can be found on the second floor. Need more space? Head to the lowest level for a rec room (can be used as a fourth bedroom) and a full bathroom. From this level, you can walk out to the quiet, fully fenced-in backyard or access your two-car garage. This home has multiple closets for storage, a tankless water heater, and a Ring doorbell. The Woods at Myrtle Point community amenities include a pool, clubhouse, and playground. An easy commute awaits with convenient access to Route 4 or enjoy the close proximity to Myrtle Point Park, which features two miles of shoreline and 7.3 miles of hiking trails. This townhome is not to be missed!!
Townhouse Details
Home Type
- Townhome
Est. Annual Taxes
- $4,299
Year Built
- Built in 2023
Lot Details
- 3,330 Sq Ft Lot
- Property is Fully Fenced
- Privacy Fence
- Sprinkler System
- Backs to Trees or Woods
- Back and Side Yard
- Property is in excellent condition
HOA Fees
- $100 Monthly HOA Fees
Parking
- 2 Car Direct Access Garage
- Parking Storage or Cabinetry
- Front Facing Garage
- Garage Door Opener
Home Design
- Traditional Architecture
- Slab Foundation
- Vinyl Siding
- Brick Front
Interior Spaces
- 2,412 Sq Ft Home
- Property has 3 Levels
- Open Floorplan
- Wet Bar
- Built-In Features
- Bar
- Family Room Off Kitchen
- Living Room
- Combination Kitchen and Dining Room
- Recreation Room
- Views of Woods
Kitchen
- Built-In Double Oven
- Cooktop
- Built-In Microwave
- Dishwasher
- Stainless Steel Appliances
- Kitchen Island
Flooring
- Carpet
- Ceramic Tile
- Luxury Vinyl Plank Tile
Bedrooms and Bathrooms
- 3 Bedrooms
- En-Suite Primary Bedroom
- En-Suite Bathroom
- Walk-In Closet
- Bathtub with Shower
- Walk-in Shower
Laundry
- Laundry Room
- Laundry on upper level
- Front Loading Dryer
- Washer
Home Security
Utilities
- Heat Pump System
- Tankless Water Heater
Additional Features
- More Than Two Accessible Exits
- Deck
Listing and Financial Details
- Residential Lease
- Security Deposit $3,125
- No Smoking Allowed
- 12-Month Min and 36-Month Max Lease Term
- Available 7/1/25
- Assessor Parcel Number 1908181472
Community Details
Overview
- Association fees include common area maintenance, pool(s), trash
- The Woods At Myrtle Point Subdivision
Amenities
- Community Center
Recreation
- Community Playground
- Community Pool
Pet Policy
- No Pets Allowed
Security
- Fire and Smoke Detector
- Fire Sprinkler System
Map
Source: Bright MLS
MLS Number: MDSM2025182
APN: 08-181472
- 45375 Concord Way
- 23603 Crosswinds Way
- 23557 Myrtle Point Rd
- 23499 Myrtle Point Rd
- 45189 Woodhaven Dr
- 45390 Havenridge St
- 23754 Myrtle Glen Way
- 45214 Woodhaven Dr
- 23672 Myrtle Point Rd
- 23700 Quiet Oak Ct
- 23570 Myrtle Point Rd
- 0 Kingston Creek Rd
- 45570 Seven Gables Ln
- 23148 Shady Mile Dr
- 23622 Kingston Shores Ln
- 45455 Concord Way
- 45493 Holly Rd
- 23181 Town Creek Dr
- 23520 F D R Blvd Unit 403
- 45352 Sypher Rd
