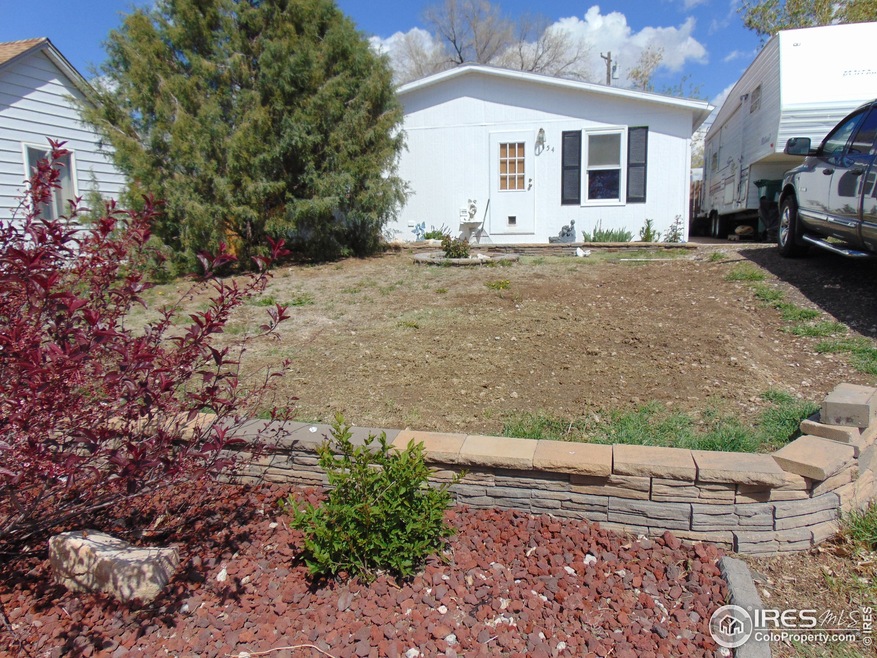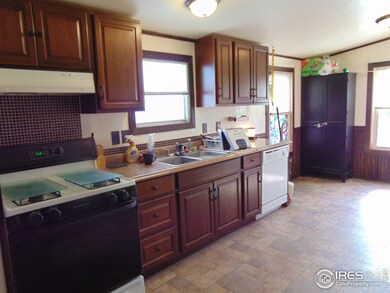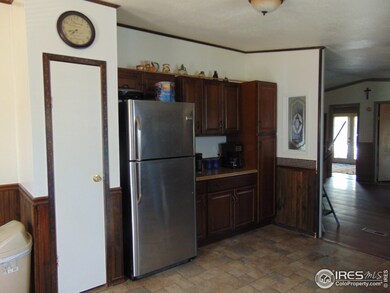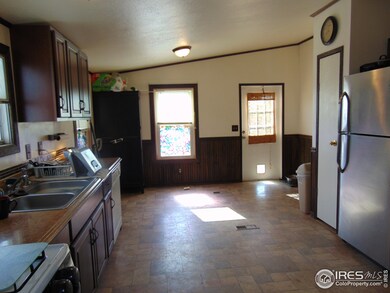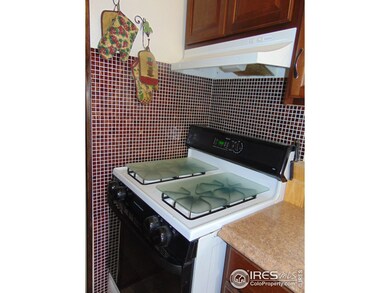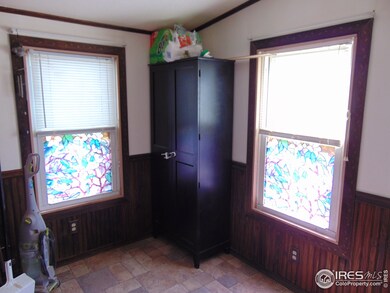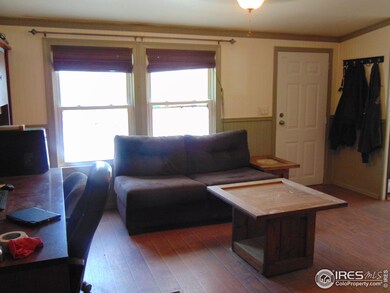
$155,000
- 4 Beds
- 2 Baths
- 2,016 Sq Ft
- 218 Grape St
- Unit 29
- Hudson, CO
Welcome home to this 4 bedroom 2 bathroom double wide Manufactured home! Who doesn't want a open floor plan with spacious living areas, a open kitchen concept with granite countertops and tiled backsplashes? With the primary suite on one side of this home it provides a relaxing retreat. Ample parking, allows extra guest and don't forget, that there is additional storage with the shed in the back
Chad Amos Keller Williams Realty Northern Colorado
