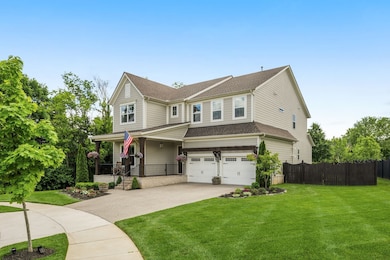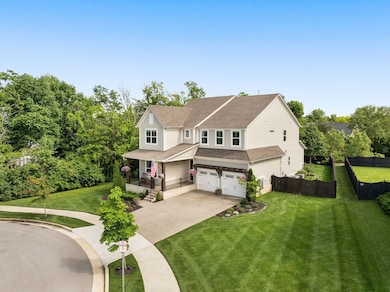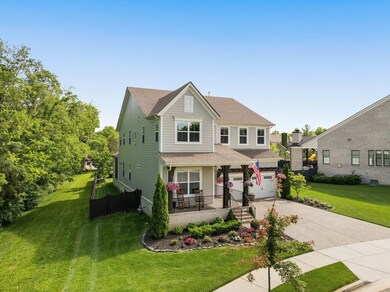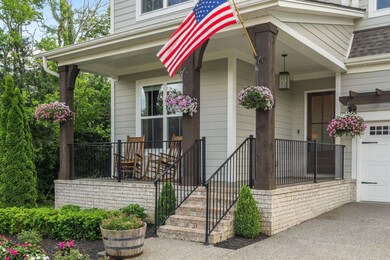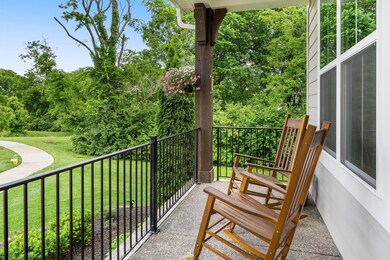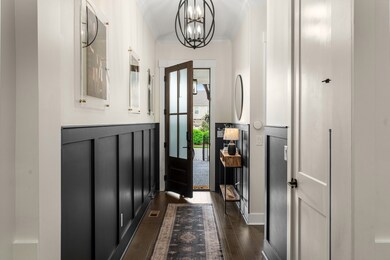454 Cardel Ln Franklin, TN 37064
West Franklin NeighborhoodHighlights
- Wood Flooring
- 3 Fireplaces
- Home Office
- Walnut Grove Elementary School Rated A
- Screened Porch
- Double Oven
About This Home
Step into 454 Cardel Ln, a beautifully designed 6 BD, 5 BA home nestled at the end of an idyllic cul-de-sac in Franklin’s sought-after Cardel Village. Built in 2020 and maintained with meticulous care, this home feels brand new. The owners, who have truly loved this home and neighborhood, are only moving because they’re building a new home to fit their growing family. Their pride of ownership shows in every detail, from the manicured landscaping to the pristine interior. Inside, you’ll find soaring 10-foot ceilings, custom craftsman trim, and a thoughtful layout designed for modern living. The main-level suite serves as a perfect guest retreat, offering comfort and privacy for visitors or multi-generational living. Upstairs, the primary suite features a fireplace-accented sitting area and a spa-inspired ensuite, creating a serene space to unwind. The gourmet kitchen shines with upgraded cabinetry, double ovens, a gas cooktop, a dry bar with wine fridge, and elegant finishes ideal for entertaining. An open-concept family room and main-level study add both functionality and style. Upstairs, each bedroom includes custom closets designed for elegance and efficiency. Outdoors, enjoy your morning coffee on the screened-in back patio or greet neighbors from the inviting covered front porch. Lush landscaping and a fully fenced backyard complete the private, picturesque setting.
Located just 2 miles from Historic Downtown Franklin, this residence offers the perfect blend of small-town charm and modern convenience. With smart home features, a two-car garage, and proximity to top-rated schools and local amenities, 454 Cardel Ln defines elevated living in one of Franklin’s most desirable communities. Additional Rental Details: This home is offered unfurnished. Utilities are the responsibility of the tenant, and pets are welcomed on a case-by-case basis. Pristine condition and an unbeatable location—this is the lifestyle you’ve been waiting for.
Listing Agent
Compass RE Brokerage Phone: 9313380082 License # 316277 Listed on: 11/25/2025

Home Details
Home Type
- Single Family
Est. Annual Taxes
- $4,105
Year Built
- Built in 2020
HOA Fees
- $133 Monthly HOA Fees
Parking
- 2 Car Attached Garage
- Front Facing Garage
- Garage Door Opener
- Driveway
Home Design
- Brick Exterior Construction
- Shingle Roof
Interior Spaces
- 3,720 Sq Ft Home
- Property has 2 Levels
- 3 Fireplaces
- ENERGY STAR Qualified Windows
- Entrance Foyer
- Combination Dining and Living Room
- Home Office
- Screened Porch
- Crawl Space
Kitchen
- Double Oven
- Gas Range
- Microwave
- Dishwasher
- Stainless Steel Appliances
- Smart Appliances
- ENERGY STAR Qualified Appliances
- Disposal
Flooring
- Wood
- Concrete
- Tile
Bedrooms and Bathrooms
- 6 Bedrooms | 2 Main Level Bedrooms
- Walk-In Closet
- 5 Full Bathrooms
Home Security
- Smart Lights or Controls
- Smart Thermostat
- Outdoor Smart Camera
Eco-Friendly Details
- Energy-Efficient Thermostat
- No or Low VOC Paint or Finish
Schools
- Walnut Grove Elementary School
- Grassland Middle School
- Franklin High School
Utilities
- Ducts Professionally Air-Sealed
- Central Heating and Cooling System
- Heating System Uses Natural Gas
Additional Features
- Smart Technology
- Patio
- Back Yard Fenced
Community Details
- $800 One-Time Secondary Association Fee
- Association fees include ground maintenance
- Cardel Village Subdivision
Listing and Financial Details
- Property Available on 1/1/26
- The owner pays for association fees
- Rent includes association fees
- Assessor Parcel Number 094064L H 00900 00005064L
Map
Source: Realtracs
MLS Number: 3050818
APN: 094064L H 00900
- 113 Cornerstone Cir
- 1632 Cooper Creek Ln
- 1627 Cooper Creek Ln
- 1802 Thornbrook Ln
- 714 Founders Pointe Blvd
- 804 Founders Pointe Blvd
- 102 Lancelot Ln
- 262 Wrennewood Ln
- 215 Wrennewood Ln
- 211 Lancelot Ln
- 230 Lancelot Ln
- 2962 Del Rio Pike
- Jordan Plan at Reese
- Azalea Plan at Reese
- 1073 Hamilton Way
- 5029 Owenruth Dr
- 5037 Owenruth Dr
- 5041 Owenruth Dr
- 4064 Penfield Dr
- 4072 Penfield Dr
- 300 Founders Pointe Blvd
- 3218 Boyd Mill Ave
- 350 Astor Way
- 928 Jewell Ave
- 911 Jewell Ave
- 804 Ronald Dr
- 5079 Donovan St
- 813 Del Rio Pike
- 373 Byron Way
- 801 Del Rio Pike
- 2004 Granville Rd
- 113 Magnolia Dr
- 1125 Magnolia Dr
- 404 Granville Rd Unit 404
- 601 Boyd Mill Ave
- 613 Hillsboro Rd Unit D15
- 613 Hillsboro Rd Unit A-13
- 613 Hillsboro Rd Unit A-11
- 430 Wiregrass Ln
- 418 Boyd Mill Ave

