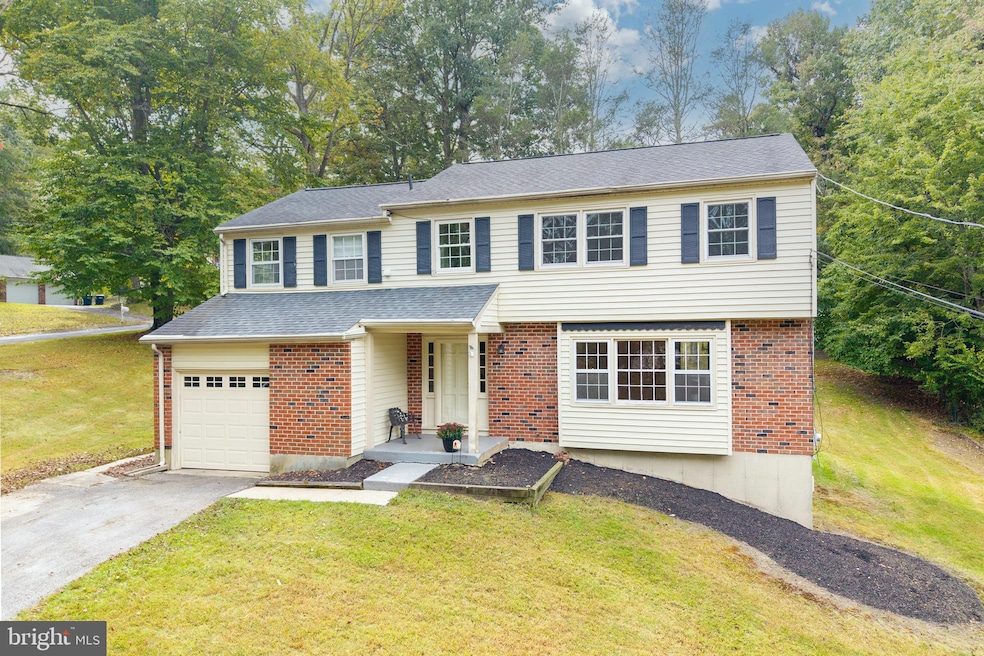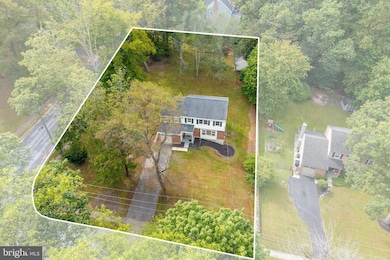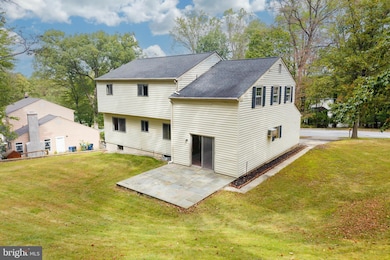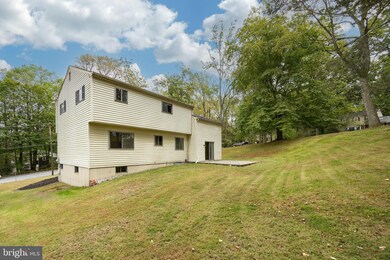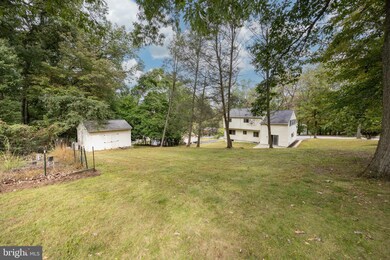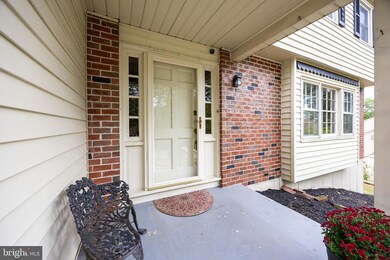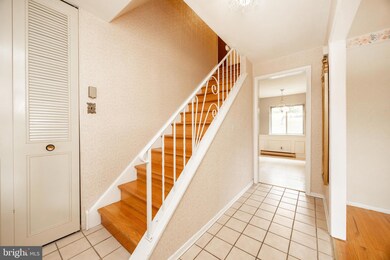Estimated payment $3,275/month
Highlights
- Colonial Architecture
- Corner Lot
- 1 Car Direct Access Garage
- Lionville Elementary School Rated A
- No HOA
- Patio
About This Home
Opportunity Knocks in the Popular Sidewalk Community of Marchwood! Located in the award-winning Downingtown East School District and STEM Academy, this 5-bedroom, 2.5-bath home offers 2,188 square feet of living space on a .56-acre corner lot. Built by the original owners, this home presents an incredible opportunity for buyers looking to invest in a property with great bones and endless potential. The first floor features a spacious living room and formal dining room with hardwood floors, an eat-in kitchen, and a cozy family room with sliding glass doors leading to the rear patio. A powder room and 1-car garage access complete the main level. Upstairs, the seller added an in-law suite, creating a fifth bedroom with a full bath, sitting room, and laundry closet. This flexible space could easily be modernized into a primary suite. The second floor also includes four additional bedrooms and an updated hall bath. The unfinished basement provides ample storage space and an additional laundry area. Recent improvements include a brand-new hot water heater and updated 200 amp electrical panel. This is a rare chance to make your mark in one of Exton’s most desirable neighborhoods—close to schools, shopping, parks, restaurants, and major routes. Bring your vision and create your dream home in Marchwood!
Listing Agent
(610) 291-6536 theresat@remax.net RE/MAX Professional Realty License #AB046734L Listed on: 10/10/2025

Home Details
Home Type
- Single Family
Est. Annual Taxes
- $6,100
Year Built
- Built in 1967
Lot Details
- 0.56 Acre Lot
- Corner Lot
- Property is zoned R10
Parking
- 1 Car Direct Access Garage
- Garage Door Opener
Home Design
- Colonial Architecture
- Brick Exterior Construction
- Vinyl Siding
- Concrete Perimeter Foundation
Interior Spaces
- 2,223 Sq Ft Home
- Property has 2 Levels
- Family Room
- Living Room
- Dining Room
- Unfinished Basement
- Laundry in Basement
Bedrooms and Bathrooms
- 5 Bedrooms
Laundry
- Laundry Room
- Laundry on upper level
Outdoor Features
- Patio
- Shed
Schools
- Lionville Elementary And Middle School
- Downingtown High School East Campus
Utilities
- Electric Baseboard Heater
- Electric Water Heater
- Municipal Trash
Community Details
- No Home Owners Association
- Marchwood Subdivision
Listing and Financial Details
- Tax Lot 0031
- Assessor Parcel Number 33-05K-0031
Map
Home Values in the Area
Average Home Value in this Area
Tax History
| Year | Tax Paid | Tax Assessment Tax Assessment Total Assessment is a certain percentage of the fair market value that is determined by local assessors to be the total taxable value of land and additions on the property. | Land | Improvement |
|---|---|---|---|---|
| 2025 | $5,566 | $162,600 | $44,290 | $118,310 |
| 2024 | $5,566 | $162,600 | $44,290 | $118,310 |
| 2023 | $5,403 | $162,600 | $44,290 | $118,310 |
| 2022 | $5,268 | $162,600 | $44,290 | $118,310 |
| 2021 | $5,179 | $162,600 | $44,290 | $118,310 |
| 2020 | $5,150 | $162,600 | $44,290 | $118,310 |
| 2019 | $5,150 | $162,600 | $44,290 | $118,310 |
| 2018 | $5,150 | $162,600 | $44,290 | $118,310 |
| 2017 | $5,150 | $162,600 | $44,290 | $118,310 |
| 2016 | $4,787 | $162,600 | $44,290 | $118,310 |
| 2015 | $4,787 | $162,600 | $44,290 | $118,310 |
| 2014 | $4,787 | $162,600 | $44,290 | $118,310 |
Property History
| Date | Event | Price | List to Sale | Price per Sq Ft |
|---|---|---|---|---|
| 10/10/2025 10/10/25 | For Sale | $525,000 | -- | $236 / Sq Ft |
Purchase History
| Date | Type | Sale Price | Title Company |
|---|---|---|---|
| Interfamily Deed Transfer | -- | None Available |
Source: Bright MLS
MLS Number: PACT2109972
APN: 33-05K-0031.0000
- 168 Valleyview Dr
- 208 Morris Rd
- 204 Mill Pond Dr
- 214 Louis Dr
- 710 Mckernan Ln
- 229 Cambridge Chase Unit 30
- 109 Glendale Rd
- 701 Worthington Dr Unit 701
- 1001 Worthington Dr Unit 1001
- 315 Oak Ln W
- Santorini Plan at Worthington Farm - Luxury Single-Family Homes
- Monaco Plan at Worthington Farm - Luxury Single-Family Homes
- Lisbon Plan at Worthington Farm - Luxury Single-Family Homes
- 611 N Whitford Rd
- 324 Conner Dr
- 30 S Village Ave
- 491 Orchard Cir
- 929 Grandview Dr
- 312 Green Cir
- 545 Pickering Station Dr
- 112 Llandovery Dr
- 105 Coach Ln
- 123 Caernarvon Ct
- 113 Talgrath Ct
- 114 Neyland Ct
- 305 Village Walk
- 365 Waterloo Blvd
- 181 N Pottstown Pike
- 227 Autumn Dr
- 350 Waterloo Blvd
- 279 Lindenwood Dr
- 913 S Severgn Dr
- 109 Commerce Dr
- 201 Iron Lake Dr
- 1006 Asmore Way Unit 1006
- 1104 Saint Michaels Ct
- 209 Namar Ave
- 360 Creamery Way
- 161 Livingston Ln
- 138 Livingston Ln
