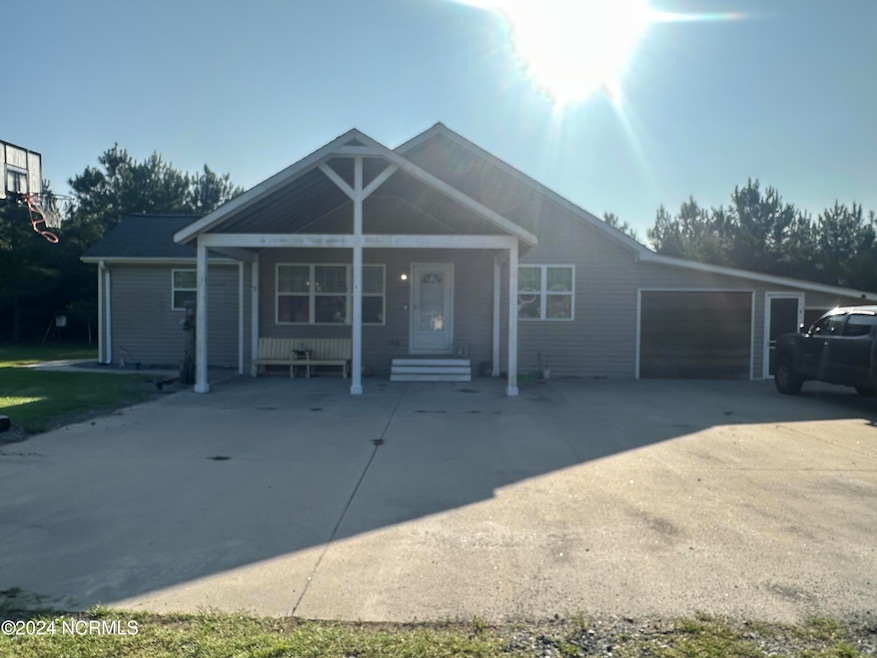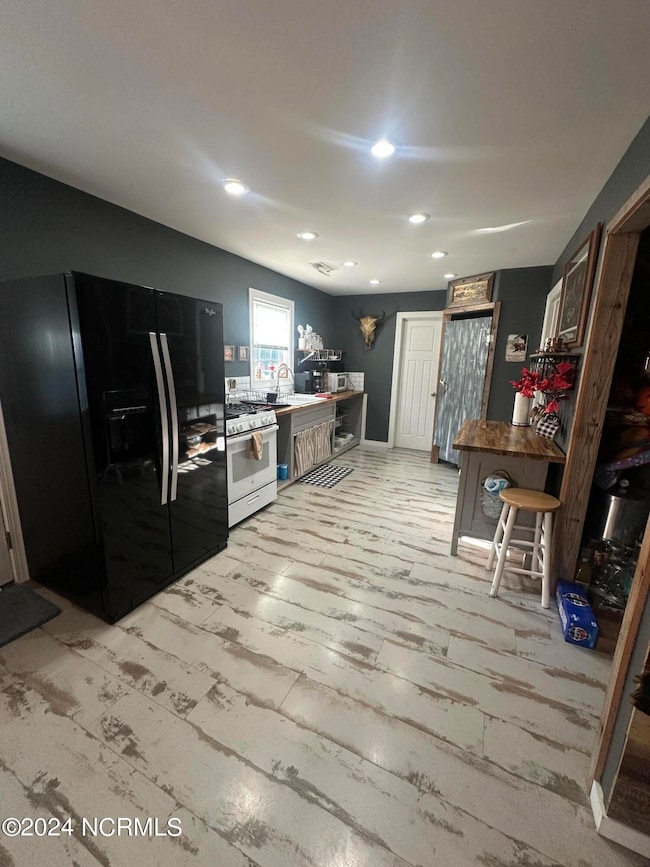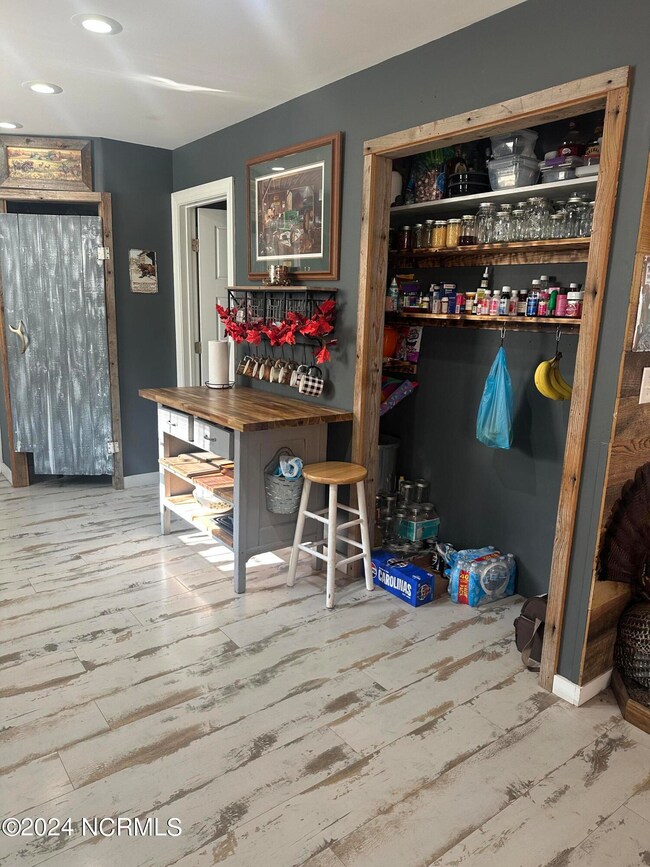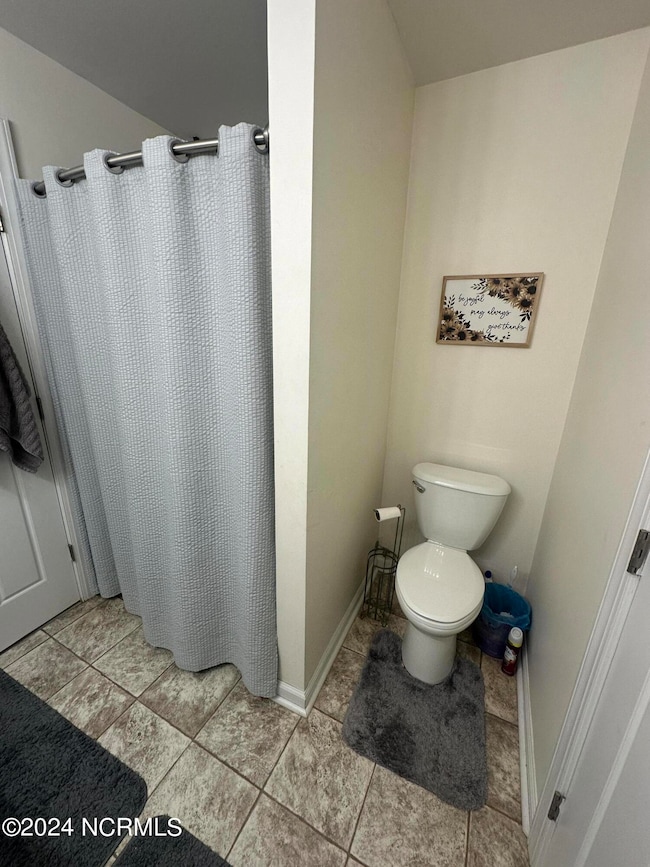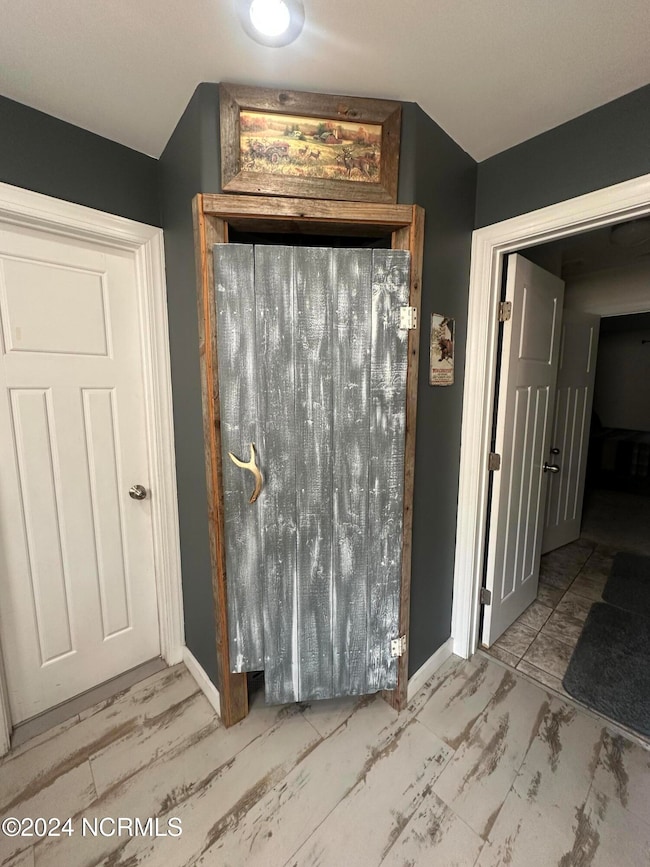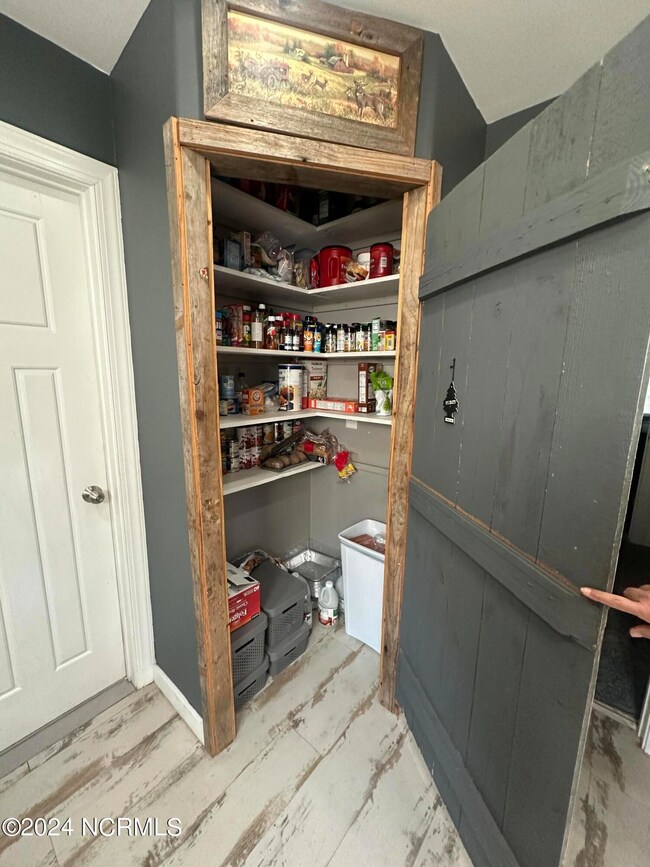
454 D S Williams Rd Magnolia, NC 28453
Highlights
- No HOA
- Porch
- Luxury Vinyl Plank Tile Flooring
- Workshop
- Tankless Water Heater
- Central Air
About This Home
As of November 2024Country living at its finest! In addition to the home having an open floor plan and being spacious, the property itself is very spacious with lots of extras! The 2 bedroom, 2 bath home has an open concept floor plan for the living room, dining room, and kitchen with tons of character. There is an attached screened porch for small gatherings, a play house in the yard for the kiddos, chicken coops, enclosed bonus room for washer/dryer and extra storage. The kitchen has a unique layout with an open pantry, gas stove, and farmhouse deep sink. The oversized lot is approximately 1.21 acres allowing plenty of room to grow. Home also has tankless, gas water heater. Outbuildings include a 10x14 office building, 12x14 storage building with carport, 8x8 treehouse in stilts, and a chicken coop. Water and electricity in the storage ban and electricity in the play house. A must see!
Home Details
Home Type
- Single Family
Est. Annual Taxes
- $363
Year Built
- Built in 2013
Lot Details
- 1.21 Acre Lot
- Lot Dimensions are 200x264
- Property is zoned RA
Parking
- Driveway
Home Design
- Slab Foundation
- Wood Frame Construction
- Shingle Roof
- Vinyl Siding
- Stick Built Home
Interior Spaces
- 1,319 Sq Ft Home
- 1-Story Property
- Blinds
- Combination Dining and Living Room
- Workshop
- Attic Access Panel
- Storm Doors
- Gas Oven
- Washer and Dryer Hookup
Flooring
- Carpet
- Luxury Vinyl Plank Tile
Bedrooms and Bathrooms
- 2 Bedrooms
- 2 Full Bathrooms
Outdoor Features
- Porch
Utilities
- Central Air
- Heating System Uses Propane
- Heat Pump System
- Tankless Water Heater
- Propane Water Heater
- Fuel Tank
- On Site Septic
- Septic Tank
Community Details
- No Home Owners Association
Listing and Financial Details
- Assessor Parcel Number 133183
Map
Similar Home in Magnolia, NC
Home Values in the Area
Average Home Value in this Area
Property History
| Date | Event | Price | Change | Sq Ft Price |
|---|---|---|---|---|
| 11/15/2024 11/15/24 | Sold | $219,000 | -2.7% | $166 / Sq Ft |
| 10/19/2024 10/19/24 | Pending | -- | -- | -- |
| 10/07/2024 10/07/24 | Price Changed | $225,000 | -2.2% | $171 / Sq Ft |
| 09/22/2024 09/22/24 | Price Changed | $230,000 | -2.1% | $174 / Sq Ft |
| 09/09/2024 09/09/24 | Price Changed | $235,000 | -1.7% | $178 / Sq Ft |
| 08/22/2024 08/22/24 | For Sale | $239,000 | +29.2% | $181 / Sq Ft |
| 02/16/2022 02/16/22 | Sold | $185,000 | +2.8% | $140 / Sq Ft |
| 12/05/2021 12/05/21 | Pending | -- | -- | -- |
| 12/01/2021 12/01/21 | For Sale | $179,900 | 0.0% | $136 / Sq Ft |
| 11/10/2021 11/10/21 | Pending | -- | -- | -- |
| 11/08/2021 11/08/21 | For Sale | $179,900 | -- | $136 / Sq Ft |
Source: Hive MLS
MLS Number: 100462198
- 103 S Julius Monk Mhp
- 120 Williams St
- 0 E Grove Cir Unit 10060456
- 143 Bowden Dr
- 324 Cooper St
- 0 Grove Unit 100473040
- 166 N Nc 11 and 903 Hwy
- 348 Nc 24 50 Hwy
- 395 Brinson Rd
- 135 N Country Club Rd
- 000 Rainbow Court Ln
- 0 Brooks Quinn Rd Unit 100492849
- 2009 Hallsville Rd
- 611 Blind Bridge Rd
- 110 Oak St
- 205 Grove Run Dr
- 00 Euray Moore
- 2249 S Us 117 Hwy
- 2536 Hwy 24
- 300 Fox Ridge Rd
