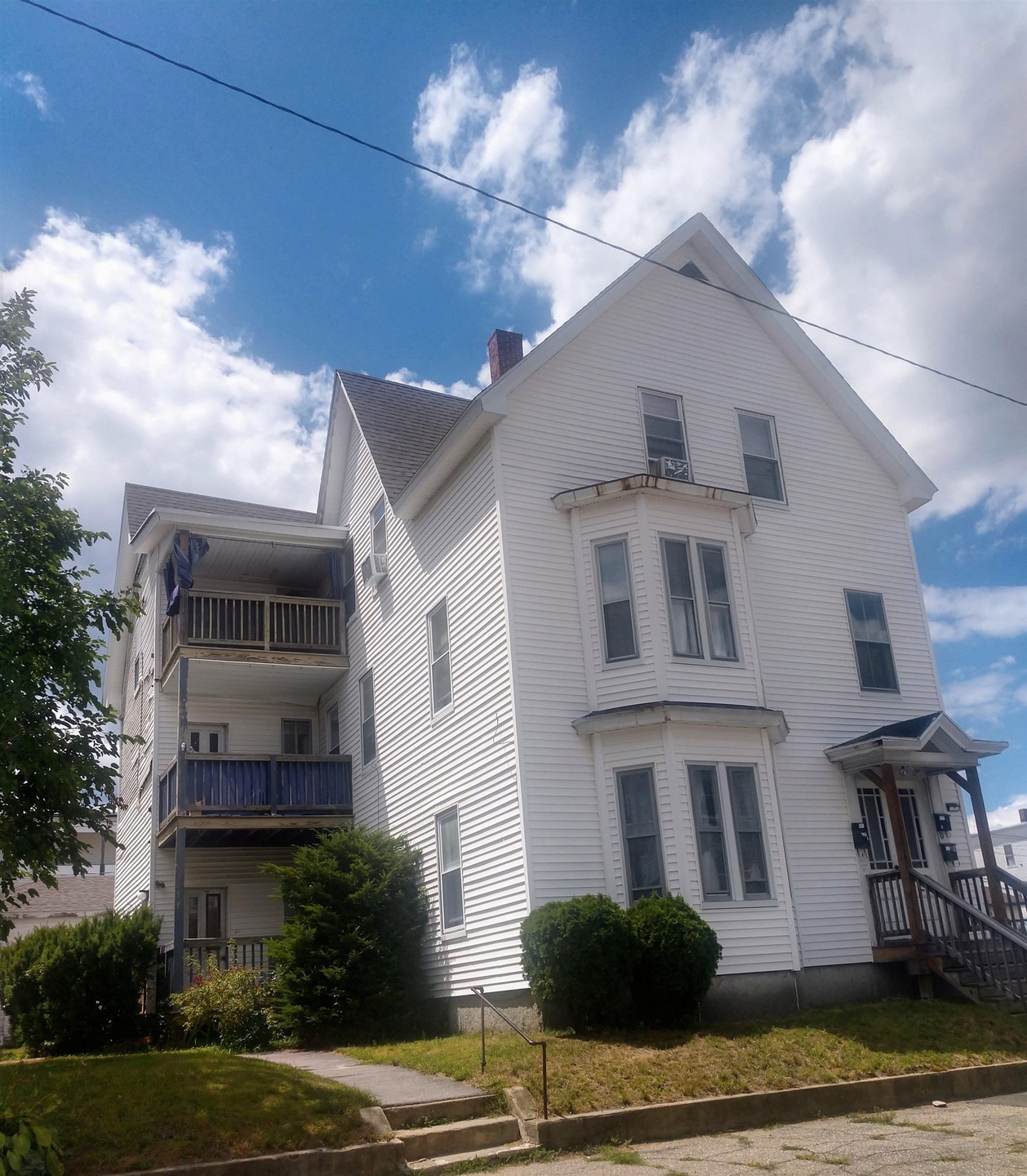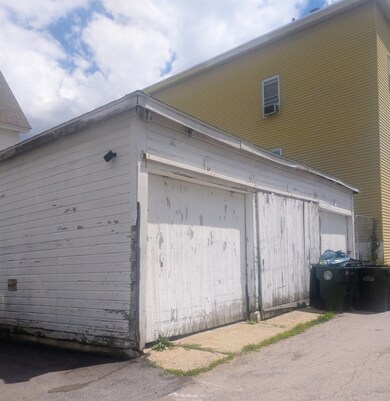
454 Dubuque St Manchester, NH 03102
Rimmon Heights NeighborhoodEstimated Value: $594,268 - $675,000
Highlights
- Wood Flooring
- Hot Water Heating System
- 3-minute walk to Simpson Park
- 3 Car Detached Garage
- Walk-Up Access
About This Home
As of September 2022Near Kelley St: Big, vinyl-sided, 3-family, w/ 3 garages + parking. Quiet, west-side street; Separate heating (1 new furnace:1st floor); 3 separate, newer, gas hot water tanks; circuit breakers; Tenants pay own heat & utilities; laundry room in each apt; New house to street sewer line:$30K; 1st & 2nd floor remodeled recently; storage room in basement for tenants; new walkways; Income $51,000. 3 leases into 2-23, so no FHA (no occupancy till April,2023); Solid investment property. OPEN HOUSE CANCELLED~
Property Details
Home Type
- Multi-Family
Est. Annual Taxes
- $7,305
Year Built
- Built in 1900
Lot Details
- 5,227 Sq Ft Lot
- Lot Sloped Up
Parking
- 3 Car Detached Garage
- Driveway
- Off-Street Parking
Home Design
- Concrete Foundation
- Stone Foundation
- Wood Frame Construction
- Shingle Roof
- Vinyl Siding
Interior Spaces
- 3 Full Bathrooms
- 3-Story Property
- Stove
Flooring
- Wood
- Vinyl
Unfinished Basement
- Walk-Up Access
- Connecting Stairway
Schools
- Manchester West High School
Utilities
- Hot Water Heating System
- Heating System Uses Gas
- Heating System Uses Natural Gas
- Gas Water Heater
- Cable TV Available
Listing and Financial Details
- Tax Lot 0014
Community Details
Overview
- 3 Units
Building Details
- 3 Separate Gas Meters
- Operating Expense $11,000
- Gross Income $51,000
- Net Operating Income $40,000
Ownership History
Purchase Details
Home Financials for this Owner
Home Financials are based on the most recent Mortgage that was taken out on this home.Purchase Details
Purchase Details
Home Financials for this Owner
Home Financials are based on the most recent Mortgage that was taken out on this home.Purchase Details
Similar Homes in Manchester, NH
Home Values in the Area
Average Home Value in this Area
Purchase History
| Date | Buyer | Sale Price | Title Company |
|---|---|---|---|
| Dom Nalyne | $515,000 | None Available | |
| Dom Nalyne | $515,000 | None Available | |
| Dom Nalyne | $515,000 | None Available | |
| Jalsville Properties Llc | -- | -- | |
| Lemay Joshua A | $325,000 | -- | |
| Lemay Joshua A | $325,000 | -- | |
| Lemay Joshua A | $325,000 | -- | |
| Bryant Bruce H | $191,000 | -- | |
| Bryant Bruce H | $191,000 | -- |
Mortgage History
| Date | Status | Borrower | Loan Amount |
|---|---|---|---|
| Open | Dom Nalyne | $412,000 | |
| Closed | Dom Nalyne | $412,000 | |
| Previous Owner | Jalsville Properties Llc | $249,888 | |
| Previous Owner | Lemay Joshua A | $260,000 | |
| Previous Owner | Bryant Bruce H | $255,089 | |
| Previous Owner | Bryant Bruce | $245,854 | |
| Previous Owner | Hartery Andrew W | $125,000 | |
| Closed | Hartery Andrew W | $0 |
Property History
| Date | Event | Price | Change | Sq Ft Price |
|---|---|---|---|---|
| 09/16/2022 09/16/22 | Sold | $515,000 | +1.0% | $138 / Sq Ft |
| 07/15/2022 07/15/22 | Pending | -- | -- | -- |
| 07/09/2022 07/09/22 | For Sale | $509,900 | +56.9% | $137 / Sq Ft |
| 03/13/2019 03/13/19 | Sold | $325,000 | 0.0% | $87 / Sq Ft |
| 01/25/2019 01/25/19 | Pending | -- | -- | -- |
| 01/15/2019 01/15/19 | For Sale | $325,000 | -- | $87 / Sq Ft |
Tax History Compared to Growth
Tax History
| Year | Tax Paid | Tax Assessment Tax Assessment Total Assessment is a certain percentage of the fair market value that is determined by local assessors to be the total taxable value of land and additions on the property. | Land | Improvement |
|---|---|---|---|---|
| 2023 | $7,793 | $413,200 | $85,200 | $328,000 |
| 2022 | $7,537 | $413,200 | $85,200 | $328,000 |
| 2021 | $7,305 | $413,200 | $85,200 | $328,000 |
| 2020 | $6,308 | $255,800 | $58,800 | $197,000 |
| 2019 | $6,221 | $255,800 | $58,800 | $197,000 |
| 2018 | $5,588 | $255,800 | $58,800 | $197,000 |
| 2017 | $5,495 | $255,800 | $58,800 | $197,000 |
| 2016 | $5,919 | $255,800 | $58,800 | $197,000 |
| 2015 | $5,778 | $246,500 | $58,800 | $187,700 |
| 2014 | $5,793 | $246,500 | $58,800 | $187,700 |
| 2013 | $5,586 | $246,400 | $58,800 | $187,600 |
Agents Affiliated with this Home
-
Joan Blais

Seller's Agent in 2022
Joan Blais
BHHS Verani Londonderry
(603) 540-5104
3 in this area
125 Total Sales
-
Mike Kasiske
M
Buyer's Agent in 2022
Mike Kasiske
RE/MAX
(732) 485-2899
1 in this area
10 Total Sales
-
Nancy Philbrick

Seller's Agent in 2019
Nancy Philbrick
Paul Blais Realty
(603) 845-2151
1 in this area
37 Total Sales
Map
Source: PrimeMLS
MLS Number: 4920300
APN: MNCH-000178-000000-000014
- 607 Hevey St
- 00 Adeline St
- 252 Notre Dame Ave
- 214 Bremer St
- 183 Cartier St
- 220 Youville St
- 296 Bartlett St
- 204 Alsace St
- 241 Bartlett St
- 67 Whittemore Ave
- 34 Lafayette St
- 232 Conant St
- 98 Hollis St
- 107 Upland St
- 77 Pleasant St
- 38 Orange St
- 121 Saint Marie St
- 52 Myrtle St
- 117 Electric St
- 166 Comeau St
- 454 Dubuque St
- 444 Dubuque St
- 462 Dubuque St
- 462 Dubuque St Unit 3
- 462 Dubuque St Unit 3rd Floor
- 472 Dubuque St
- 465 Rimmon St Unit 3
- 475 Rimmon St
- 475 Rimmon St Unit 1
- 475 Rimmon St Unit 2
- 475 Rimmon St Unit 3
- 461 Rimmon St
- 443 Dubuque St
- 443 Dubuque St Unit 2
- 443 Dubuque St Unit 1
- 453 Dubuque St
- 459 Dubuque St
- 435 Dubuque St
- 447 Rimmon St
- 478 Dubuque St


