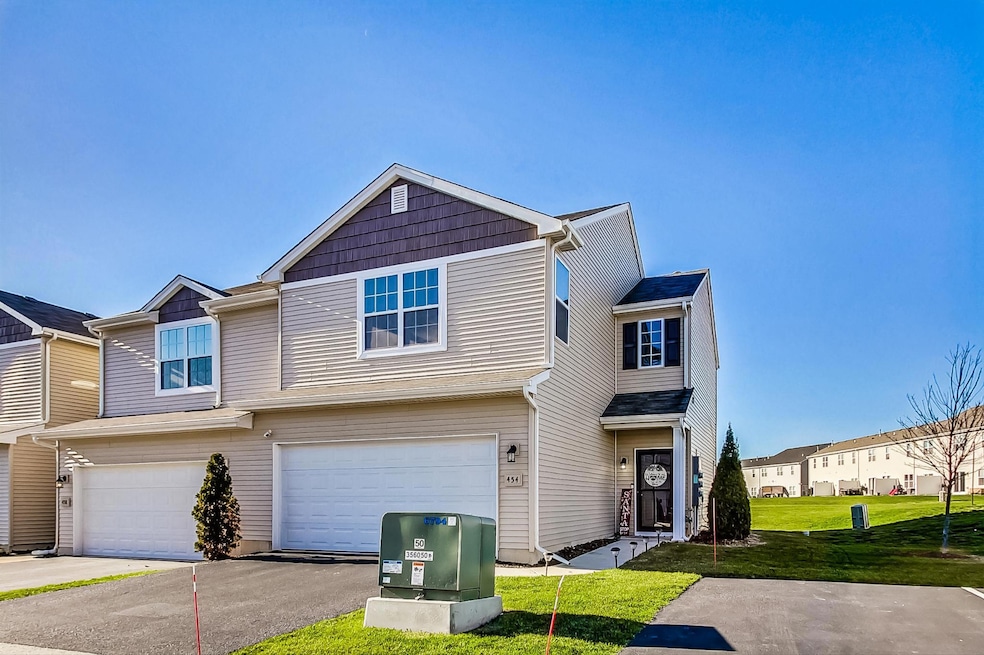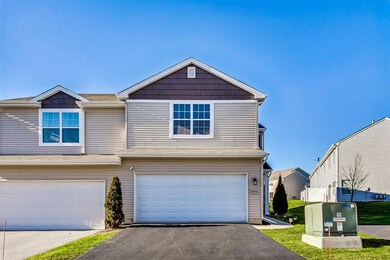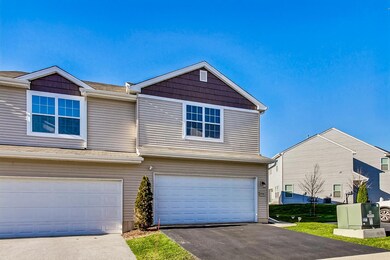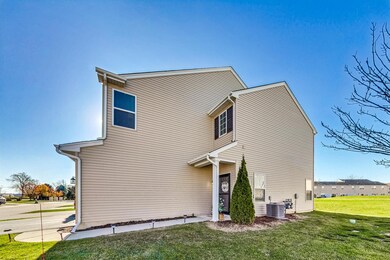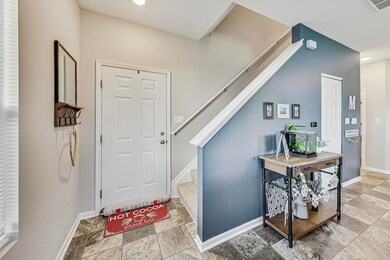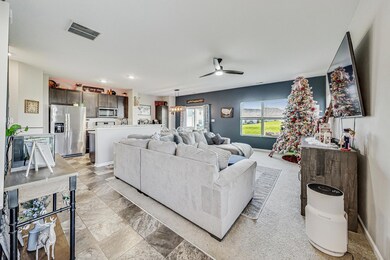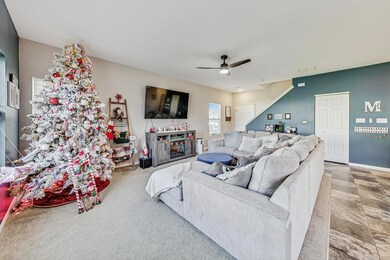
454 E Briarwood Ln Lowell, IN 46356
West Creek NeighborhoodHighlights
- 2 Car Attached Garage
- Living Room
- Central Air
- Patio
- Park
- Dining Room
About This Home
As of February 2025Motivated Seller! Looking for a SPACIOUS well maintained Townhome thats offering YOU a credit towards your closing costs/interest rate buy down? Then this is the one! Come discover this stunning 2-level end-unit Townhome, built in 2019 and better than new! The upper level features two spacious bedrooms, including a primary main bedroom with a large walk-in closet, a generously sized second bedroom, a full bath and a HUGE versatile loft adding endless possibilities as a third bedroom, game room, playroom, office space, or second living area, complemented by the added convenience of a finished laundry room complete with a washer and dryer making laundry days a breeze while lounging in your large loft. The main level boasts an open floor plan filled with natural light from extra windows, creating a warm, roomy and inviting atmosphere. The kitchen is a chef's delight with ample cabinetry, above cabinet lighting, stainless steel appliances, a granite coffee bar, neutral finishes, new fixtures, and new faucet. The dining area offers a sliding glass door leading to the rear patio where you'll find your back yard and a beautifully landscaped common area with tons of greenery, ideal for more entertainment space for your friends and family. This impeccably maintained home includes a new Bradford White water heater, top-of-the-line furnace, recently serviced air conditioning, resealed driveway, freshly cleaned carpets, and fresh paint. Additional features include a new screen door, Ring camera, EXTRA STORAGE ceiling rack in the attached 2 car garage. Situated across from the school and park, with low taxes and an HOA that provides a maintenance free lifestyle, say goodbye to lawn care and snow removal, and hello to having extra time enjoying the things you love! Schedule your showing today!
Last Agent to Sell the Property
@properties/Christie's Intl RE License #RB21002473 Listed on: 01/02/2025

Last Buyer's Agent
@properties/Christie's Intl RE License #RB21002473 Listed on: 01/02/2025

Townhouse Details
Home Type
- Townhome
Est. Annual Taxes
- $2,239
Year Built
- Built in 2019
Lot Details
- 2,520 Sq Ft Lot
- Lot Dimensions are 29x90
HOA Fees
- $110 Monthly HOA Fees
Parking
- 2 Car Attached Garage
- Garage Door Opener
Interior Spaces
- 1,660 Sq Ft Home
- 2-Story Property
- Living Room
- Dining Room
Kitchen
- <<microwave>>
- Dishwasher
Flooring
- Carpet
- Vinyl
Bedrooms and Bathrooms
- 2 Bedrooms
Laundry
- Dryer
- Washer
Outdoor Features
- Patio
Utilities
- Central Air
- Heating System Uses Natural Gas
Listing and Financial Details
- Assessor Parcel Number 451927289008000038
- Seller Considering Concessions
Community Details
Overview
- 1St American Management Association, Phone Number (219) 464-3536
- Meadowbrook Ph 7 Un 7A Subdivision
Recreation
- Park
Ownership History
Purchase Details
Home Financials for this Owner
Home Financials are based on the most recent Mortgage that was taken out on this home.Purchase Details
Home Financials for this Owner
Home Financials are based on the most recent Mortgage that was taken out on this home.Purchase Details
Home Financials for this Owner
Home Financials are based on the most recent Mortgage that was taken out on this home.Similar Homes in Lowell, IN
Home Values in the Area
Average Home Value in this Area
Purchase History
| Date | Type | Sale Price | Title Company |
|---|---|---|---|
| Warranty Deed | -- | Fidelity National Title | |
| Warranty Deed | -- | Liberty Title | |
| Corporate Deed | -- | Chicago Title Insurance Co |
Mortgage History
| Date | Status | Loan Amount | Loan Type |
|---|---|---|---|
| Open | $225,150 | New Conventional | |
| Previous Owner | $199,430 | FHA | |
| Previous Owner | $170,424 | New Conventional |
Property History
| Date | Event | Price | Change | Sq Ft Price |
|---|---|---|---|---|
| 02/14/2025 02/14/25 | Sold | $237,000 | -2.1% | $143 / Sq Ft |
| 01/11/2025 01/11/25 | Price Changed | $242,000 | -1.0% | $146 / Sq Ft |
| 01/08/2025 01/08/25 | Price Changed | $244,500 | -0.2% | $147 / Sq Ft |
| 01/02/2025 01/02/25 | For Sale | $245,000 | +45.2% | $148 / Sq Ft |
| 04/03/2020 04/03/20 | Sold | $168,720 | 0.0% | $104 / Sq Ft |
| 02/18/2020 02/18/20 | Pending | -- | -- | -- |
| 04/19/2019 04/19/19 | For Sale | $168,720 | -- | $104 / Sq Ft |
Tax History Compared to Growth
Tax History
| Year | Tax Paid | Tax Assessment Tax Assessment Total Assessment is a certain percentage of the fair market value that is determined by local assessors to be the total taxable value of land and additions on the property. | Land | Improvement |
|---|---|---|---|---|
| 2024 | $5,891 | $235,600 | $22,900 | $212,700 |
| 2023 | $2,239 | $223,900 | $22,900 | $201,000 |
| 2022 | $1,990 | $199,000 | $22,900 | $176,100 |
| 2021 | $1,684 | $168,400 | $16,100 | $152,300 |
| 2020 | $1,497 | $156,700 | $16,100 | $140,600 |
| 2019 | $382 | $16,100 | $16,100 | $0 |
| 2018 | $24 | $200 | $200 | $0 |
Agents Affiliated with this Home
-
Crystal Heady

Seller's Agent in 2025
Crystal Heady
@ Properties
(630) 205-0389
4 in this area
41 Total Sales
-
Lisa Mullins

Seller's Agent in 2020
Lisa Mullins
@ Properties
(219) 306-2059
77 in this area
353 Total Sales
Map
Source: Northwest Indiana Association of REALTORS®
MLS Number: 814473
APN: 45-19-27-289-008.000-038
- 18405 Cline St
- 430 Dogwood Ln
- 18582 Percy Ln
- 18572 Percy Ln
- 8307 Kannon Dr
- 8313 Kannon Dr
- 18562 Percy Ln
- 8319 Kannon Dr
- 18552 Percy Ln
- 8325 Kannon Dr
- 18532 Percy Ln
- 8343 Kannon Dr
- 330 Willow St
- 18502 Percy Ln
- 18592 Percy Ln
- 18512 Percy Ln
- 8467 Graystone Dr
- 8301 Kannon Dr
- 8205 Graystone Dr
- 8205 Graystone Dr
