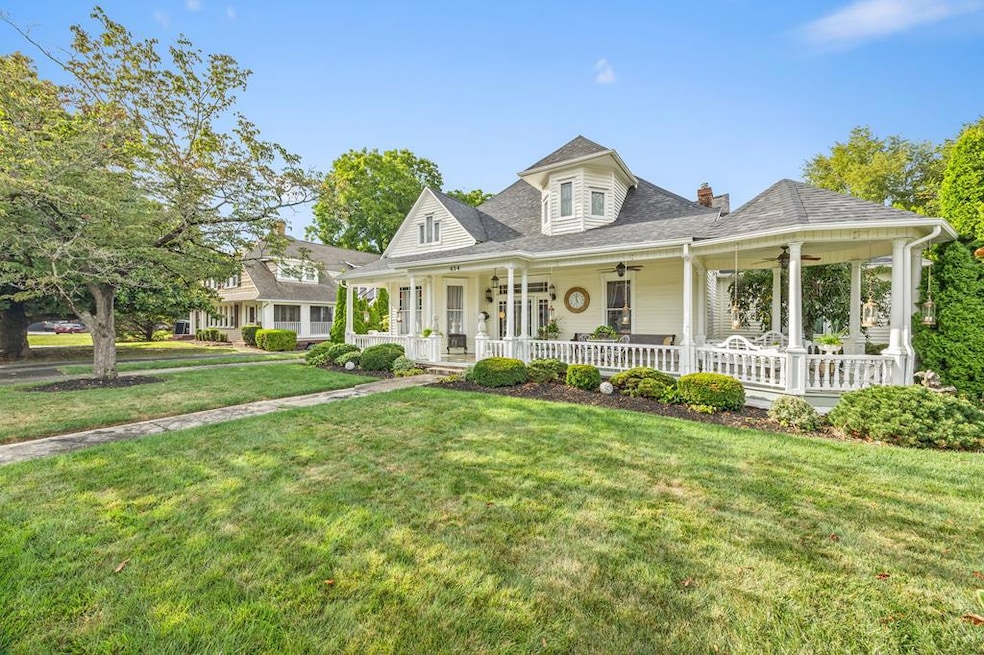
454 E Broad St Cookeville, TN 38501
Estimated payment $3,208/month
Highlights
- Very Popular Property
- In Ground Pool
- Attached Carport
- Capshaw Elementary School Rated A-
- No HOA
- Central Heating and Cooling System
About This Home
Turn-of-the century restored home in the heart of Cookeville City! This historic, architectural treasure has been restored by a devoted family and well maintained preserving its character. From the moment you arrive, the inviting wrap-around front porch sets the tone for gracious Southern living. Inside, you'll be captivated by soaring 10-foot ceilings, original hardwood floors, and four beautifully preserved fireplaces that echo the craftsmanship of a bygone era. Designed for both entertaining and cozy family gatherings, this home features a formal living room, elegant dining room, and a chef-inspired catering kitchen ready to host unforgettable meals. Outdoors, escape to your private garden oasis—complete with an in-ground pool with beautiful landscaping—perfect for summer garden parties or quiet mornings with coffee. Live steps from Cookeville's vibrant downtown square and walk to Cooking on the Square, Fall Fun Fest, and local dining favorites.
Listing Agent
American Way Real Estate Brokerage Phone: 9315269581 License #290006 Listed on: 08/28/2025
Home Details
Home Type
- Single Family
Est. Annual Taxes
- $3,268
Year Built
- Built in 1938
Lot Details
- 0.33 Acre Lot
- Wood Fence
Home Design
- Frame Construction
- Composition Roof
- Wood Siding
Interior Spaces
- 3,242 Sq Ft Home
- 2-Story Property
- Ceiling Fan
- Gas Log Fireplace
- Laundry on main level
Kitchen
- Electric Oven
- Microwave
- Dishwasher
Bedrooms and Bathrooms
- 4 Bedrooms
- 2 Full Bathrooms
Parking
- 1 Car Garage
- Attached Carport
- Garage Door Opener
Pool
- In Ground Pool
Schools
- Capshaw Elementary And Middle School
- Capshaw High School
Utilities
- Central Heating and Cooling System
- Natural Gas Connected
- Gas Water Heater
Community Details
- No Home Owners Association
Listing and Financial Details
- Assessor Parcel Number 053F C 009.00
Map
Home Values in the Area
Average Home Value in this Area
Tax History
| Year | Tax Paid | Tax Assessment Tax Assessment Total Assessment is a certain percentage of the fair market value that is determined by local assessors to be the total taxable value of land and additions on the property. | Land | Improvement |
|---|---|---|---|---|
| 2024 | $3,268 | $91,275 | $11,250 | $80,025 |
| 2023 | $3,268 | $91,275 | $11,250 | $80,025 |
| 2022 | $3,004 | $91,275 | $11,250 | $80,025 |
| 2021 | $3,005 | $91,275 | $11,250 | $80,025 |
| 2020 | $2,704 | $91,275 | $11,250 | $80,025 |
| 2019 | $2,704 | $69,050 | $11,250 | $57,800 |
| 2018 | $2,465 | $69,050 | $11,250 | $57,800 |
| 2017 | $1,649 | $69,050 | $11,250 | $57,800 |
| 2016 | $1,649 | $46,200 | $11,250 | $34,950 |
| 2015 | $1,712 | $46,200 | $11,250 | $34,950 |
| 2014 | $1,698 | $45,833 | $0 | $0 |
Property History
| Date | Event | Price | Change | Sq Ft Price |
|---|---|---|---|---|
| 08/28/2025 08/28/25 | For Sale | $539,900 | -- | $167 / Sq Ft |
Purchase History
| Date | Type | Sale Price | Title Company |
|---|---|---|---|
| Warranty Deed | $75,000 | -- | |
| Deed | -- | -- |
Mortgage History
| Date | Status | Loan Amount | Loan Type |
|---|---|---|---|
| Open | $350,000 | Credit Line Revolving | |
| Closed | $106,000 | No Value Available | |
| Closed | $57,000 | No Value Available | |
| Closed | $20,000 | No Value Available |
Similar Homes in Cookeville, TN
Source: Upper Cumberland Association of REALTORS®
MLS Number: 238951
APN: 053F-C-009.00
- 452 Freeze St
- 92 S Maple Ave
- 1573 Ansley Park Dr
- 515 E 4th St
- 145 E 1st St
- 239 Whitson Ave
- 22 S Elm Ave
- 733 E Spring St
- 307 N Ferguson Ave
- 101 Allison Way
- 148 Allison Way
- 3.86 ac Fawn Dr
- 236 Mahler Ave
- 323 S Maple Ave
- 620 Alberta Ave
- 605 N Dixie Ave
- 234 N Mahler
- 704 Brown Ave
- 819 N Jefferson Ave
- 829 N Jefferson Ave
- 546 Douglas St
- 145 S Maple Ave
- 425 N Jefferson Ave Unit 3
- 740 E Hudgens St
- 127 Allison Way
- 157 Shipley St
- 180 E Stevens St
- 409 N Walnut Ave Unit B
- 800 E Spring St
- 520 N Walnut Ave
- 721 N Dixie Ave Unit B
- 1030 N Maple Ave
- 701 E 10th St Unit C4
- 1090 N Washington Ave Unit A
- 310 W 9th St Unit 304
- 129 N Franklin Ave
- 1070 Brown Ave
- 250 E 12th St Unit B
- 245 E 13th St
- 205 E 13th St Unit A






