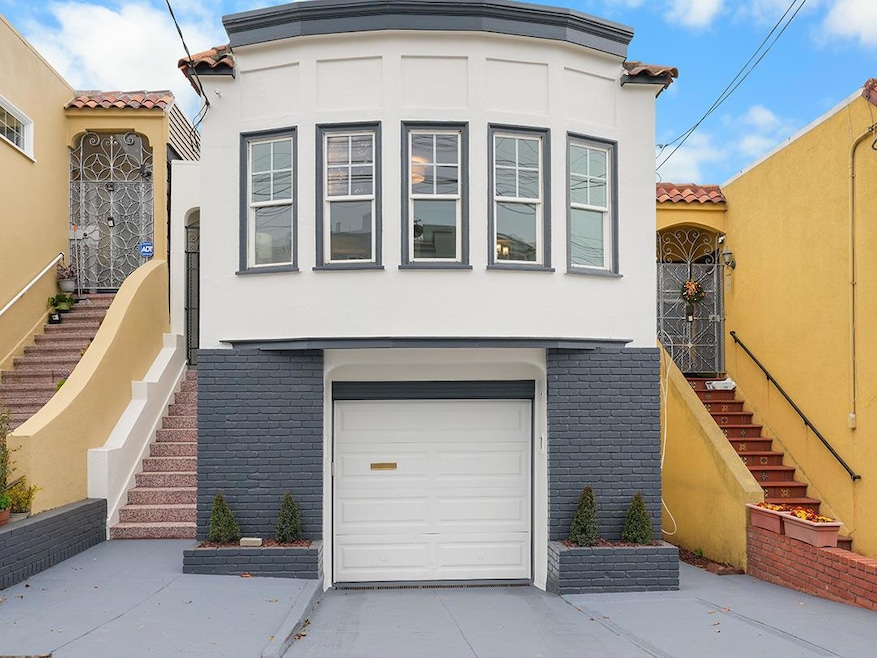
454 Ellington Ave San Francisco, CA 94112
Outer Mission NeighborhoodHighlights
- Formal Dining Room
- Forced Air Heating System
- 1-Story Property
- Bathtub with Shower
- Wood Burning Fireplace
- 5-minute walk to Alice Chalmer's Playground
About This Home
As of August 2025Welcome to this charming home located in the vibrant city of San Francisco. This residence offers 1,275 square feet of living space, featuring two comfortable bedrooms and a full bathroom with a shower over tub. The kitchen is well-appointed, providing a functional space for culinary endeavors. Cozy up by the fireplace, which adds warmth and character to the living area. Hardwood flooring throughout the home complements its classic design and ease of maintenance. Additional amenities include a garage space for secure parking and convenience, and a dedicated laundry area, ensuring practical everyday living. The property sits on a minimum lot size of 2,500 square feet, offering ample space for outdoor enjoyment. This home falls within the San Francisco Unified School District, which serves the educational needs of the area. Experience city living at its finest in this delightful home where comfort meets convenience.
Last Agent to Sell the Property
Realty ONE Group Future License #01728017 Listed on: 07/03/2025

Last Buyer's Agent
Jia Ling Li
CENTURY 21 Real Estate Allianc License #01967444
Home Details
Home Type
- Single Family
Est. Annual Taxes
- $5,125
Year Built
- Built in 1927
Lot Details
- 2,500 Sq Ft Lot
- Zoning described as RH1
Parking
- 1 Car Garage
Interior Spaces
- 1,275 Sq Ft Home
- 1-Story Property
- Wood Burning Fireplace
- Living Room with Fireplace
- Formal Dining Room
Bedrooms and Bathrooms
- 2 Bedrooms
- Bathtub with Shower
Utilities
- Forced Air Heating System
Listing and Financial Details
- Assessor Parcel Number 7097-004A
Ownership History
Purchase Details
Home Financials for this Owner
Home Financials are based on the most recent Mortgage that was taken out on this home.Purchase Details
Purchase Details
Home Financials for this Owner
Home Financials are based on the most recent Mortgage that was taken out on this home.Purchase Details
Home Financials for this Owner
Home Financials are based on the most recent Mortgage that was taken out on this home.Purchase Details
Home Financials for this Owner
Home Financials are based on the most recent Mortgage that was taken out on this home.Similar Homes in San Francisco, CA
Home Values in the Area
Average Home Value in this Area
Purchase History
| Date | Type | Sale Price | Title Company |
|---|---|---|---|
| Grant Deed | -- | Fidelity National Title Compan | |
| Interfamily Deed Transfer | -- | None Available | |
| Interfamily Deed Transfer | -- | Fidelity National Title Co | |
| Grant Deed | $229,000 | Fidelity National Title Co | |
| Quit Claim Deed | -- | Fidelity National Title Ins | |
| Grant Deed | -- | -- |
Mortgage History
| Date | Status | Loan Amount | Loan Type |
|---|---|---|---|
| Open | $698,250 | New Conventional | |
| Previous Owner | $85,785 | New Conventional | |
| Previous Owner | $140,000 | New Conventional | |
| Previous Owner | $117,000 | New Conventional | |
| Previous Owner | $193,373 | Unknown | |
| Previous Owner | $204,300 | No Value Available | |
| Previous Owner | $203,100 | No Value Available |
Property History
| Date | Event | Price | Change | Sq Ft Price |
|---|---|---|---|---|
| 08/04/2025 08/04/25 | Sold | $997,500 | -9.3% | $782 / Sq Ft |
| 07/15/2025 07/15/25 | Pending | -- | -- | -- |
| 07/03/2025 07/03/25 | For Sale | $1,100,000 | -- | $863 / Sq Ft |
Tax History Compared to Growth
Tax History
| Year | Tax Paid | Tax Assessment Tax Assessment Total Assessment is a certain percentage of the fair market value that is determined by local assessors to be the total taxable value of land and additions on the property. | Land | Improvement |
|---|---|---|---|---|
| 2025 | $5,125 | $384,621 | $167,955 | $216,666 |
| 2024 | $5,125 | $377,080 | $164,662 | $212,418 |
| 2023 | $5,037 | $369,687 | $161,434 | $208,253 |
| 2022 | $4,926 | $362,439 | $158,269 | $204,170 |
| 2021 | $4,833 | $355,333 | $155,166 | $200,167 |
| 2020 | $4,871 | $351,690 | $153,575 | $198,115 |
| 2019 | $4,707 | $344,795 | $150,564 | $194,231 |
| 2018 | $4,548 | $338,035 | $147,612 | $190,423 |
| 2017 | $4,195 | $331,408 | $144,718 | $186,690 |
| 2016 | $4,101 | $324,911 | $141,881 | $183,030 |
| 2015 | $4,047 | $320,031 | $139,750 | $180,281 |
| 2014 | $3,941 | $313,763 | $137,013 | $176,750 |
Agents Affiliated with this Home
-
Felicitas Rodriguez
F
Seller's Agent in 2025
Felicitas Rodriguez
Realty ONE Group Future
(650) 270-5019
1 in this area
10 Total Sales
-
J
Buyer's Agent in 2025
Jia Ling Li
CENTURY 21 Real Estate Allianc
Map
Source: MLSListings
MLS Number: ML82013257
APN: 7097-004A
- 444 Ellington Ave
- 108 Naglee Ave
- 87 Whittier St
- 140 Moneta Way
- 2640 Alemany Blvd
- 58 Sala Terrace
- 65 Ottawa Ave
- 161 Laura St
- 2 Byron Ct
- 5306-5308 Mission St
- 31 Cross St
- 19 Farallones St
- 5290 Mission St
- 5254 Mission St
- 40 Acton St
- 143 Sickles Ave
- 713 Acton St
- 21 Hollywood Ct
- 325 Pope St
- 247 Frankfort St
