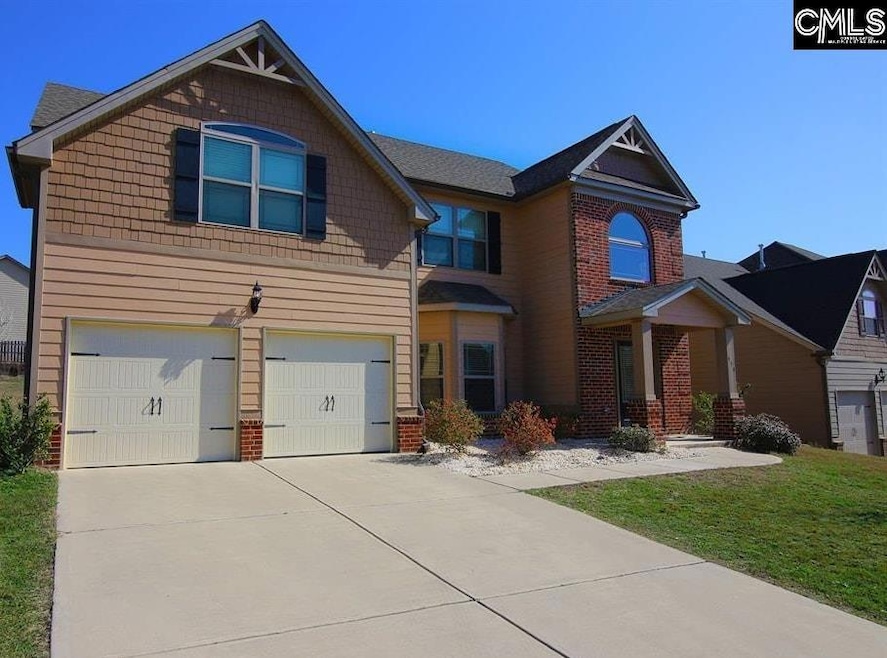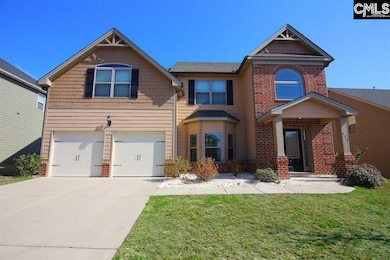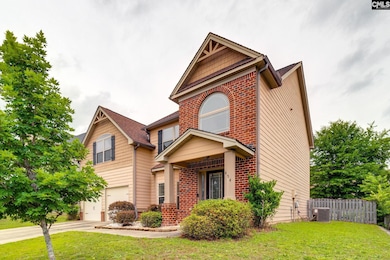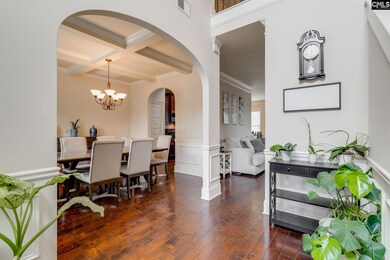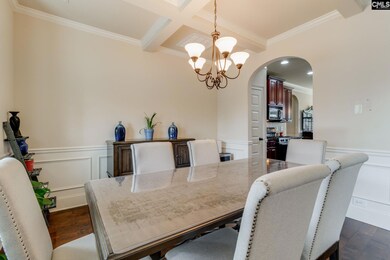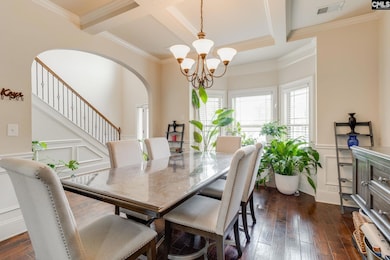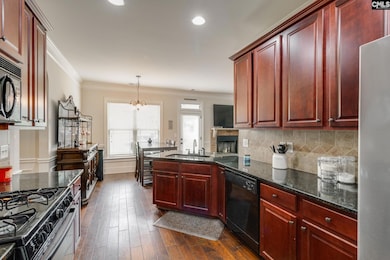
454 Henslowe Ln West Columbia, SC 29170
Edmund NeighborhoodEstimated payment $2,207/month
Highlights
- Vaulted Ceiling
- Engineered Wood Flooring
- Covered patio or porch
- Traditional Architecture
- Granite Countertops
- Sitting Room
About This Home
Welcome Home to this 5 Bedrooms, 3 Bathrooms, located in Lake Frances with Lake Access, a club house, sandy beach, volley ball court, sidewalks, community pool, playground and picnic area. This home features a grand (2) story foyer, heavy molding and engineered hardwoods throughout the main living areas. The dining room has bay windows, coffered ceilings over 9-foot, arched entry ways. The large great room has a wood burning fireplace, a transom window over the French door and is open to the kitchen. The kitchen has granite counter top, tiled back splash, cherry cabinets, a pantry, gas stove, microwave above the stove, a bar & breakfast area. There is a guest bedroom on the main, a full bath and the laundry room /utility room. The oversized master suite on the 2nd floor has a sitting room, a transom window, over 9-foot ceilings, dual vanities, garden tub, tiled floor, and large walk-in closet. There are (3) guest rooms on the 2nd floor. Enjoy excellent outdoor living on the extended patio overlooking the fenced in, backyard. Conveniently located near shopping, dining amenities interstate, medical facilities and zoned for popular Lexington One schools. Make your appointment today. Disclaimer: CMLS has not reviewed and, therefore, does not endorse vendors who may appear in listings.
Home Details
Home Type
- Single Family
Est. Annual Taxes
- $1,416
Year Built
- Built in 2013
Lot Details
- Wood Fence
- Back Yard Fenced
HOA Fees
- $83 Monthly HOA Fees
Parking
- 2 Car Garage
Home Design
- Traditional Architecture
- Slab Foundation
- HardiePlank Siding
- Brick Front
Interior Spaces
- 2,652 Sq Ft Home
- Bar
- Crown Molding
- Coffered Ceiling
- Vaulted Ceiling
- Ceiling Fan
- Recessed Lighting
- Wood Burning Fireplace
- Bay Window
- Great Room with Fireplace
- Sitting Room
- Engineered Wood Flooring
Kitchen
- Eat-In Kitchen
- Free-Standing Range
- Built-In Microwave
- Dishwasher
- Granite Countertops
- Tiled Backsplash
- Wood Stained Kitchen Cabinets
Bedrooms and Bathrooms
- 5 Bedrooms
- Walk-In Closet
- Private Water Closet
- Garden Bath
- Separate Shower
Laundry
- Laundry in Mud Room
- Electric Dryer Hookup
Schools
- Saxe Gotha Elementary School
- White Knoll Middle School
- White Knoll High School
Additional Features
- Covered patio or porch
- Central Heating and Cooling System
Community Details
- Association fees include clubhouse, common area maintenance, playground, pool
- Southern Community Services HOA, Phone Number (888) 898-4406
- Lake Frances Subdivision
Map
Home Values in the Area
Average Home Value in this Area
Tax History
| Year | Tax Paid | Tax Assessment Tax Assessment Total Assessment is a certain percentage of the fair market value that is determined by local assessors to be the total taxable value of land and additions on the property. | Land | Improvement |
|---|---|---|---|---|
| 2024 | $1,416 | $9,476 | $1,440 | $8,036 |
| 2023 | $1,416 | $9,476 | $1,440 | $8,036 |
| 2022 | $1,412 | $9,476 | $1,440 | $8,036 |
| 2020 | $1,448 | $9,476 | $1,440 | $8,036 |
| 2019 | $1,474 | $9,476 | $1,440 | $8,036 |
| 2018 | $1,244 | $8,150 | $1,440 | $6,710 |
| 2017 | $1,206 | $8,150 | $1,440 | $6,710 |
| 2016 | $1,195 | $8,150 | $1,440 | $6,710 |
| 2014 | $1,125 | $8,024 | $1,400 | $6,624 |
| 2013 | -- | $0 | $0 | $0 |
Property History
| Date | Event | Price | Change | Sq Ft Price |
|---|---|---|---|---|
| 07/04/2025 07/04/25 | Pending | -- | -- | -- |
| 06/18/2025 06/18/25 | Price Changed | $365,000 | -2.7% | $138 / Sq Ft |
| 05/30/2025 05/30/25 | For Sale | $375,000 | -- | $141 / Sq Ft |
Purchase History
| Date | Type | Sale Price | Title Company |
|---|---|---|---|
| Deed | $236,900 | None Available | |
| Deed | $218,585 | -- |
Mortgage History
| Date | Status | Loan Amount | Loan Type |
|---|---|---|---|
| Open | $243,741 | VA | |
| Closed | $239,918 | VA | |
| Previous Owner | $168,585 | Future Advance Clause Open End Mortgage |
Similar Homes in West Columbia, SC
Source: Consolidated MLS (Columbia MLS)
MLS Number: 609763
APN: 007736-01-254
- 454 Henslowe Ln
- 506 Moulton Way
- 465 Henslowe Ln
- 458 Laurel Mist Ln
- 450 Laurel Mist Ln
- 220 Lake Frances Dr
- 427 Laurel Mist Ln
- 549 Pineberry Ct
- 123 Turnfield Dr
- 241 Highgrove Cir
- 106 Singing Pines Dr
- 171 Turnfield Dr
- 190 Turnfield Dr
- 513 Wellmont Ct
- 420 Congaree Ridge Ct
- 245 Turnfield Dr
- 1412 Hammerwood Ln
- 1425 Hammerwood Ln
- 133 Jereme Bay Rd
- 4383 Platt Springs Rd
